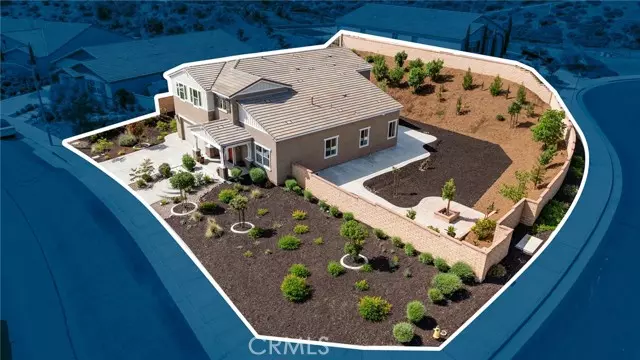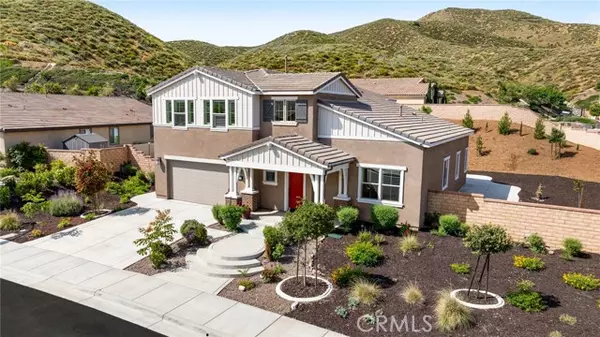$810,000
$785,000
3.2%For more information regarding the value of a property, please contact us for a free consultation.
5 Beds
4 Baths
3,486 SqFt
SOLD DATE : 07/12/2024
Key Details
Sold Price $810,000
Property Type Single Family Home
Sub Type Detached
Listing Status Sold
Purchase Type For Sale
Square Footage 3,486 sqft
Price per Sqft $232
MLS Listing ID SW24098177
Sold Date 07/12/24
Style Detached
Bedrooms 5
Full Baths 3
Half Baths 1
Construction Status Turnkey
HOA Fees $230/mo
HOA Y/N Yes
Year Built 2018
Lot Size 0.370 Acres
Acres 0.37
Property Description
The life of luxury can be found in this stunning 3400 sqft home located in the exclusive gated community of Province in Audie Murphy Ranch, in Menifee. This unique floor plan offers next-generational living on a 16,000 sqft corner lot, featuring 5 bedrooms, 4 baths and an office. The two-story home has an expansive front yard landscaped with drought tolerant plants and leads the way to a covered porch with stunning views of the mountains and Canyon Lake. As you enter the 5-bedroom home you are greeted by tall ceilings, recessed lighting, white paint, and next-gen living. The ensuite is separated from the main home by an interior door and boasts a large living area perfect for a living room or office space, a large bedroom with a walk-in closet and attached bath. The bath is appointed with a single vanity and super shower with white tile. Across from the suite is the main floor powder room, perfect for guests. The Great Room is spacious with tons of windows allowing natural light to flood the home and is open to the Chefs kitchen. The kitchen is appointed with granite counters a large island and eat up bar, stainless steel appliances, color tile backsplash, dark cabinets with tons of storage, upgraded built-in cabinets around the fridge and a huge walk-in pantry and open to a large eating nook. Off the nook is an enclosed office featuring French doors and carpet with views of the private yard. The upgraded laundry room features custom built-in cabinets, a wash sink, and tons of storage with access to the 3-car tandem garage featuring epoxy floors. The spacious second story f
The life of luxury can be found in this stunning 3400 sqft home located in the exclusive gated community of Province in Audie Murphy Ranch, in Menifee. This unique floor plan offers next-generational living on a 16,000 sqft corner lot, featuring 5 bedrooms, 4 baths and an office. The two-story home has an expansive front yard landscaped with drought tolerant plants and leads the way to a covered porch with stunning views of the mountains and Canyon Lake. As you enter the 5-bedroom home you are greeted by tall ceilings, recessed lighting, white paint, and next-gen living. The ensuite is separated from the main home by an interior door and boasts a large living area perfect for a living room or office space, a large bedroom with a walk-in closet and attached bath. The bath is appointed with a single vanity and super shower with white tile. Across from the suite is the main floor powder room, perfect for guests. The Great Room is spacious with tons of windows allowing natural light to flood the home and is open to the Chefs kitchen. The kitchen is appointed with granite counters a large island and eat up bar, stainless steel appliances, color tile backsplash, dark cabinets with tons of storage, upgraded built-in cabinets around the fridge and a huge walk-in pantry and open to a large eating nook. Off the nook is an enclosed office featuring French doors and carpet with views of the private yard. The upgraded laundry room features custom built-in cabinets, a wash sink, and tons of storage with access to the 3-car tandem garage featuring epoxy floors. The spacious second story features 3 secondary bedrooms, each very spacious, and all feature walk-in closets. One of the rooms has an attached Jack and jill bath that connects to the hall and features a dual vanity with a tub, shower combo. The large master has gorgeous views with an attached bath appointed with a dual vanity, soaking tub, standing shower and large walk-in closet. The huge 16000 sqft lot features stamped concrete, with a gorgeous design flowing through the entirety of the yard, fresh mulch where a possible pool could be built, new greenery for privacy, a useable shed and ready for the imagination to build the most amazing backyard Menifee has ever seen. The community features pools, spa, sports courts, hiking and biking trails, club house, skate park and features the award winning Taawila ES, new Kathryn Newport MS, close to shopping and in between the 15 and 215 fwys & 20 minutes to the wineries.
Location
State CA
County Riverside
Area Riv Cty-Menifee (92584)
Interior
Interior Features Granite Counters, Pantry, Recessed Lighting, Tandem, Two Story Ceilings
Cooling Central Forced Air
Flooring Carpet, Laminate
Equipment Dishwasher, Disposal, Microwave, Refrigerator
Appliance Dishwasher, Disposal, Microwave, Refrigerator
Laundry Laundry Room, Inside
Exterior
Parking Features Gated, Tandem, Direct Garage Access, Garage, Garage - Single Door
Garage Spaces 3.0
Fence Vinyl
Pool Below Ground, Community/Common, Association
View Mountains/Hills, Neighborhood
Total Parking Spaces 5
Building
Lot Description Corner Lot, Curbs, Sidewalks, Landscaped
Story 2
Sewer Public Sewer
Water Public
Level or Stories 2 Story
Construction Status Turnkey
Others
Monthly Total Fees $596
Acceptable Financing Cash, Conventional, FHA, VA, Cash To New Loan, Submit
Listing Terms Cash, Conventional, FHA, VA, Cash To New Loan, Submit
Special Listing Condition Standard
Read Less Info
Want to know what your home might be worth? Contact us for a FREE valuation!

Our team is ready to help you sell your home for the highest possible price ASAP

Bought with LuLu Mendoza • Southern California Realty & Mortgage Inc
"My job is to find and attract mastery-based agents to the office, protect the culture, and make sure everyone is happy! "






