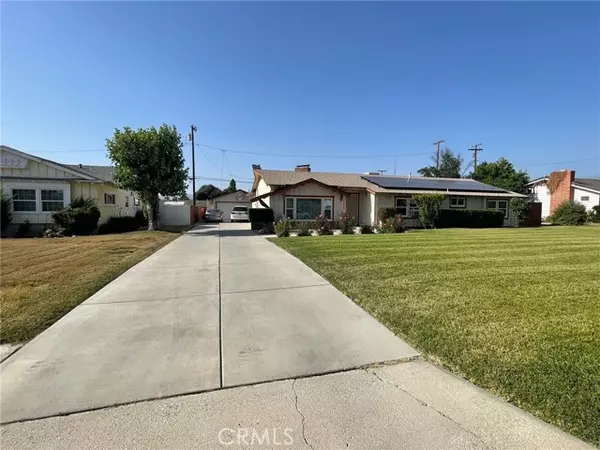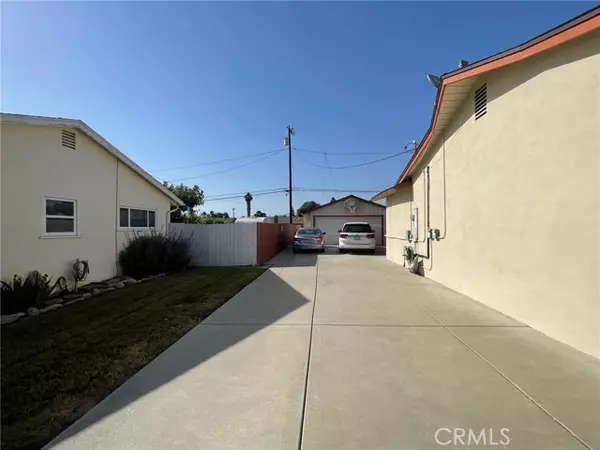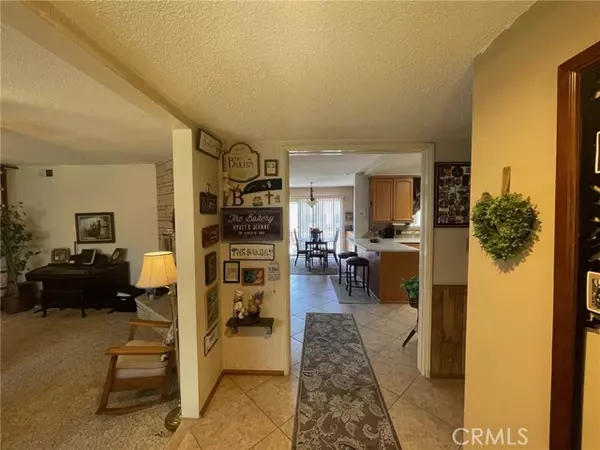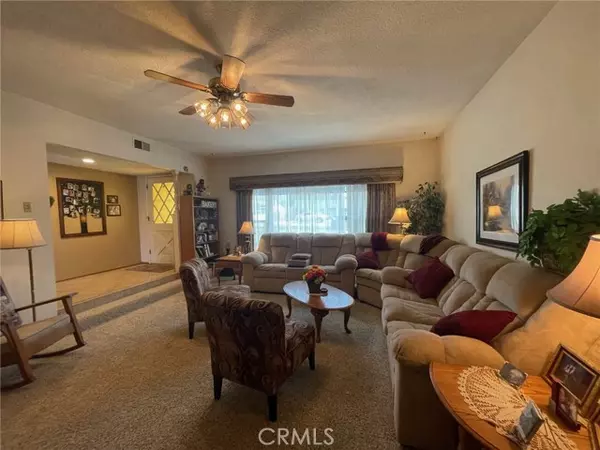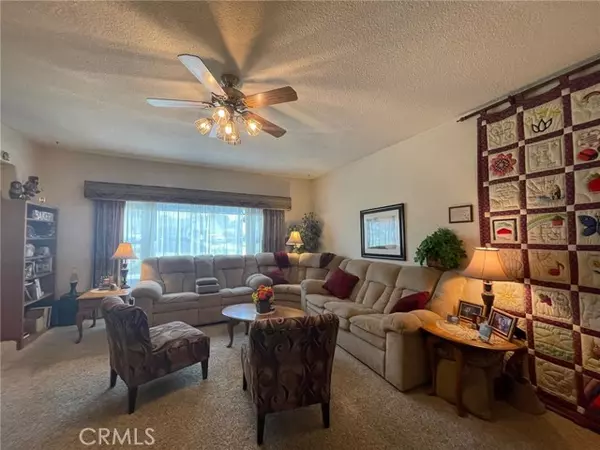$516,000
$516,000
For more information regarding the value of a property, please contact us for a free consultation.
3 Beds
2 Baths
2,314 SqFt
SOLD DATE : 07/12/2024
Key Details
Sold Price $516,000
Property Type Single Family Home
Sub Type Detached
Listing Status Sold
Purchase Type For Sale
Square Footage 2,314 sqft
Price per Sqft $222
MLS Listing ID IV24126214
Sold Date 07/12/24
Style Detached
Bedrooms 3
Full Baths 2
HOA Y/N No
Year Built 1961
Lot Size 0.300 Acres
Acres 0.3
Property Description
PRICE REDUCTION!!! Charming residence boast a timeless appeal with a welcoming atmosphere & modern amenities throughout. Standout features of the property: RV access, 22 Solar Panels which offset electrical cost & paid in full. The extended 4-car garage perfect for storing vehicles, hobbies etc.. As you enter the home, you are greeted by a spacious living-room with nine-foot ceilings. The focal point of the living-room is a striking fossil rock fireplace, perfect for cozy evenings and a ceiling fan to ensure comfort. The remodeled kitchen is a chef's delight, featuring new cabinets, sleek countertops, appliances including a dishwasher, oven & microwave. Kitchen sink with instant hot water feature. Recessed lights & skylight enhance the bright and modern ambiance, making it ideal for preparing meals and entertaining. The spacious master bedroom boasts a generous walk-in closet and a large master bathroom with an upgraded shower stall and elegant marble accents. Conveniently adjacent to the master suite is a laundry area. Another bedroom has been repurposed as a computer room, equipped with a window A/C for efficient cooling. A whole house fan & swamp cooler for entire house for personalized climate control. Spacious family room with brick fireplace & ceiling fan, inviting space for both relaxation & gatherings. Dining area with built-in cabinetry exudes elegance and functionality with a ceiling lamp, creating an inviting atmosphere that beckons diners to gather and linger. The entire house has been re-piped with hot and cold copper piping. Sunroom greets you, complete with a
PRICE REDUCTION!!! Charming residence boast a timeless appeal with a welcoming atmosphere & modern amenities throughout. Standout features of the property: RV access, 22 Solar Panels which offset electrical cost & paid in full. The extended 4-car garage perfect for storing vehicles, hobbies etc.. As you enter the home, you are greeted by a spacious living-room with nine-foot ceilings. The focal point of the living-room is a striking fossil rock fireplace, perfect for cozy evenings and a ceiling fan to ensure comfort. The remodeled kitchen is a chef's delight, featuring new cabinets, sleek countertops, appliances including a dishwasher, oven & microwave. Kitchen sink with instant hot water feature. Recessed lights & skylight enhance the bright and modern ambiance, making it ideal for preparing meals and entertaining. The spacious master bedroom boasts a generous walk-in closet and a large master bathroom with an upgraded shower stall and elegant marble accents. Conveniently adjacent to the master suite is a laundry area. Another bedroom has been repurposed as a computer room, equipped with a window A/C for efficient cooling. A whole house fan & swamp cooler for entire house for personalized climate control. Spacious family room with brick fireplace & ceiling fan, inviting space for both relaxation & gatherings. Dining area with built-in cabinetry exudes elegance and functionality with a ceiling lamp, creating an inviting atmosphere that beckons diners to gather and linger. The entire house has been re-piped with hot and cold copper piping. Sunroom greets you, complete with a stove, cabinets & kitchen sink, all permitted. Backyard is a stunning oasis, highlighted by a recently upgraded built-in pool. Renovations include Tahoe Blue pebble plaster, all water lines changed to PVC, new tile and updated decking, a luxurious setting for outdoor gatherings. Pool area is complimented by a spacious lawn area, offering plenty of room for outdoor activities & entertaining. Newly built fencing on both sides of backyard with a six-foot concrete back wall. Additionally, an extra storage room thoughtfully added & attached to the garage, providing ample space for tools & seasonal items. Overall, this residence combines comfort with modern convenience, offering a spacious living-room, a renovated kitchen, spacious sunroom, efficient cooling options, upgraded plumbing, enhanced outdoor space, and added storageall contributing to a welcoming and functional home environment.
Location
State CA
County Riverside
Area Riv Cty-Hemet (92544)
Zoning R-1
Interior
Cooling Central Forced Air
Fireplaces Type FP in Family Room, FP in Living Room
Equipment Dishwasher, Microwave, Gas Range
Appliance Dishwasher, Microwave, Gas Range
Laundry Laundry Room
Exterior
Garage Spaces 4.0
Pool Below Ground, Private, Pebble
View Neighborhood
Total Parking Spaces 4
Building
Lot Description Sidewalks
Story 1
Sewer Public Sewer
Water Public
Level or Stories 1 Story
Others
Monthly Total Fees $4
Acceptable Financing Cash, Conventional, FHA, Submit
Listing Terms Cash, Conventional, FHA, Submit
Special Listing Condition Standard
Read Less Info
Want to know what your home might be worth? Contact us for a FREE valuation!

Our team is ready to help you sell your home for the highest possible price ASAP

Bought with Jaclyn Chancellor-Maddison • eXp Realty of California, Inc
"My job is to find and attract mastery-based agents to the office, protect the culture, and make sure everyone is happy! "


