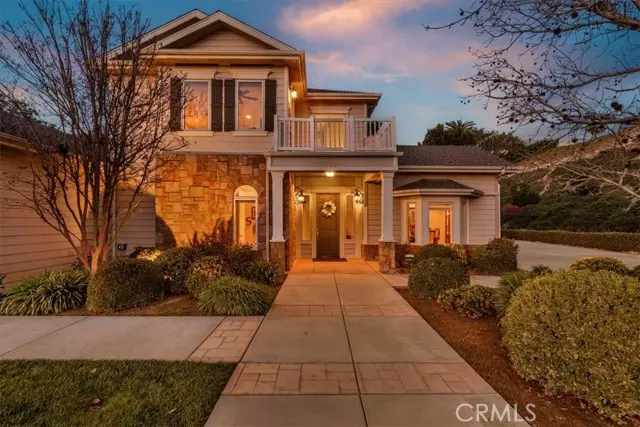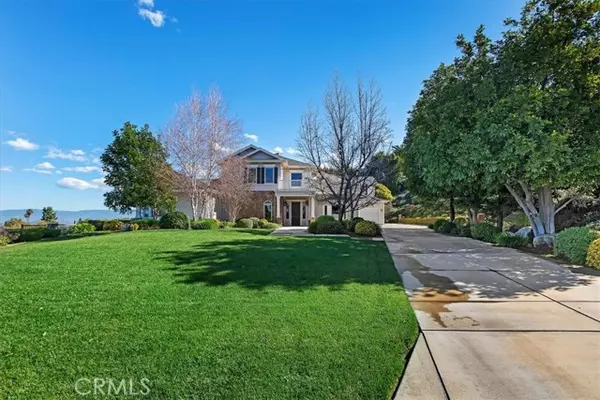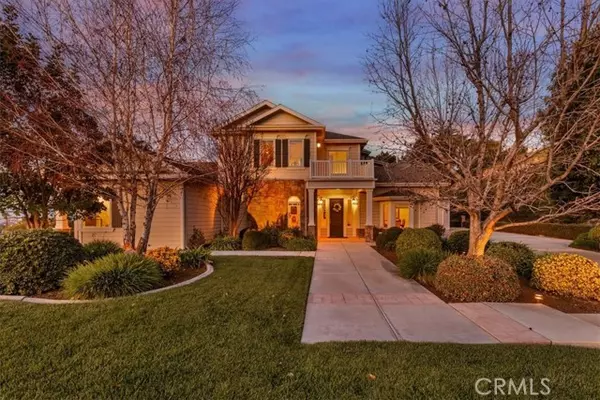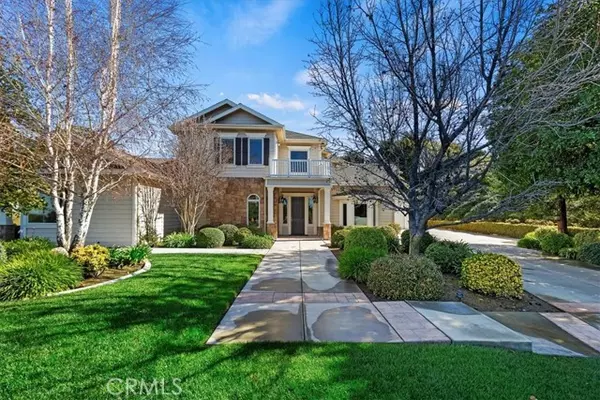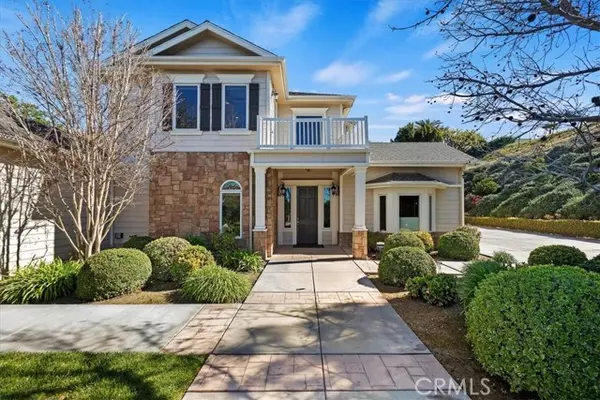$1,211,500
$1,248,000
2.9%For more information regarding the value of a property, please contact us for a free consultation.
4 Beds
4 Baths
4,295 SqFt
SOLD DATE : 07/12/2024
Key Details
Sold Price $1,211,500
Property Type Single Family Home
Sub Type Detached
Listing Status Sold
Purchase Type For Sale
Square Footage 4,295 sqft
Price per Sqft $282
MLS Listing ID IV24054213
Sold Date 07/12/24
Style Detached
Bedrooms 4
Full Baths 3
Half Baths 1
HOA Y/N No
Year Built 2006
Lot Size 1.100 Acres
Acres 1.1
Property Description
Welcome home to Royal Ridge Estates. This custom-built home is located at the end of a private, hilltop, cul-de-sac, shared by 5 other parcels. This homes exclusive location offers 270-degree panoramic views of the snowcapped San Bernardino mountains, magnificent city lights of Riverside and Mount Rubidoux. As you enter the home, the foyer is warm and inviting featuring a vaulted ceiling and stunning wrought iron chandelier. Ideal for entertaining and family gatherings, the open floorplan welcomes you into the great room with its high ceilings, marble fireplace and 2 considerable conversation areas. There is a sense of comfort and ease in how the rooms flow seamlessly all while taking advantage of the spectacular views from the interior of the home. As in many families, the kitchen is a joyful gathering place and this generous gourmet kitchen does not disappoint with its custom cabinetry, dual side-by-side ovens, 6 burner gas range and service island with utility sink. Wonders will not cease as you discover the Primary retreat is located on the first level with French doors accessing the covered patio. The spacious bathroom features a large walk-in closet, a soak tub and step-in shower. As you progress to the second level, there is an oversized loft area, ideal for an executive office or gaming area. The second level has 2 very spacious ensuites with luxurious bathrooms. As another delightful surprise, you will encounter the oversized 4th bedroom over the garage, which has a sink and access to the full bathroom through one of the ensuites. This space could also be a creativ
Welcome home to Royal Ridge Estates. This custom-built home is located at the end of a private, hilltop, cul-de-sac, shared by 5 other parcels. This homes exclusive location offers 270-degree panoramic views of the snowcapped San Bernardino mountains, magnificent city lights of Riverside and Mount Rubidoux. As you enter the home, the foyer is warm and inviting featuring a vaulted ceiling and stunning wrought iron chandelier. Ideal for entertaining and family gatherings, the open floorplan welcomes you into the great room with its high ceilings, marble fireplace and 2 considerable conversation areas. There is a sense of comfort and ease in how the rooms flow seamlessly all while taking advantage of the spectacular views from the interior of the home. As in many families, the kitchen is a joyful gathering place and this generous gourmet kitchen does not disappoint with its custom cabinetry, dual side-by-side ovens, 6 burner gas range and service island with utility sink. Wonders will not cease as you discover the Primary retreat is located on the first level with French doors accessing the covered patio. The spacious bathroom features a large walk-in closet, a soak tub and step-in shower. As you progress to the second level, there is an oversized loft area, ideal for an executive office or gaming area. The second level has 2 very spacious ensuites with luxurious bathrooms. As another delightful surprise, you will encounter the oversized 4th bedroom over the garage, which has a sink and access to the full bathroom through one of the ensuites. This space could also be a creative bonus room with an ample walk-in storage closet. The home is situated on a flat lot located on a hillside which takes advantage of not only the views but also expansive covered patios with 4 separate outdoor living areas featuring a built-in barbecue and firepit. There is plenty of room for a pool and spa. The long driveway has ample room for off-street parking or RV storage and culminates at the garage which accommodates 3 cars, leaving room for storage and a well-stocked work bench. This truly exceptional home has had one owner, was designed with the utmost attention to detail and abounds with pride of ownership. This secluded hilltop location is 5 minutes from the freeway, Riverside Plaza, and Brockton Arcade; 10 minutes from downtown Riverside and the Mission Inn. It does not take local knowledge to know that this property is a rare find and will not last long on the market.
Location
State CA
County Riverside
Area Riv Cty-Riverside (92506)
Zoning R1125
Interior
Interior Features Balcony, Corian Counters, Recessed Lighting
Cooling Central Forced Air, Dual
Flooring Carpet, Tile, Wood
Fireplaces Type FP in Living Room, Fire Pit, Gas
Equipment Disposal, Microwave, Refrigerator, 6 Burner Stove, Double Oven, Electric Oven, Gas Stove, Ice Maker, Self Cleaning Oven, Vented Exhaust Fan, Barbecue, Water Line to Refr, Gas Range
Appliance Disposal, Microwave, Refrigerator, 6 Burner Stove, Double Oven, Electric Oven, Gas Stove, Ice Maker, Self Cleaning Oven, Vented Exhaust Fan, Barbecue, Water Line to Refr, Gas Range
Laundry Inside
Exterior
Exterior Feature Stucco
Parking Features Garage, Garage - Two Door, Garage Door Opener
Garage Spaces 3.0
Fence Wrought Iron
Utilities Available Cable Available, Cable Connected, Electricity Available, Electricity Connected, Natural Gas Available, Natural Gas Connected, Phone Available, Phone Connected, Sewer Available, Water Available, Sewer Connected, Water Connected
View Mountains/Hills, Panoramic, City Lights
Roof Type Concrete,Tile/Clay
Total Parking Spaces 3
Building
Lot Description Cul-De-Sac, Sprinklers In Front, Sprinklers In Rear
Story 2
Sewer Public Sewer
Water Public
Architectural Style Cape Cod
Level or Stories 2 Story
Others
Monthly Total Fees $3
Acceptable Financing Cash To New Loan
Listing Terms Cash To New Loan
Special Listing Condition Standard
Read Less Info
Want to know what your home might be worth? Contact us for a FREE valuation!

Our team is ready to help you sell your home for the highest possible price ASAP

Bought with Ronald Deak • Regency Real Estate Brokers
"My job is to find and attract mastery-based agents to the office, protect the culture, and make sure everyone is happy! "

