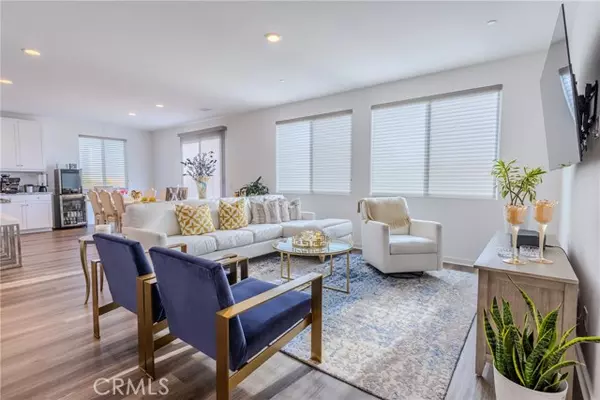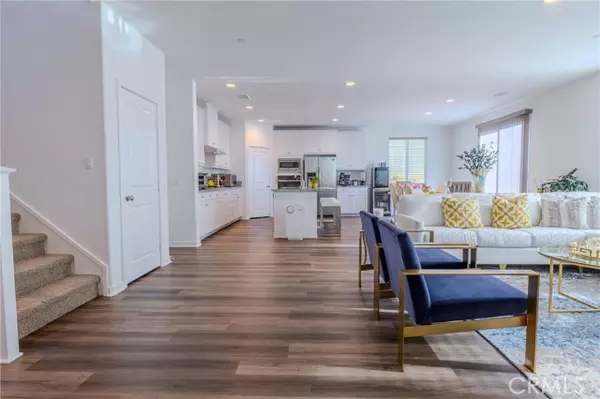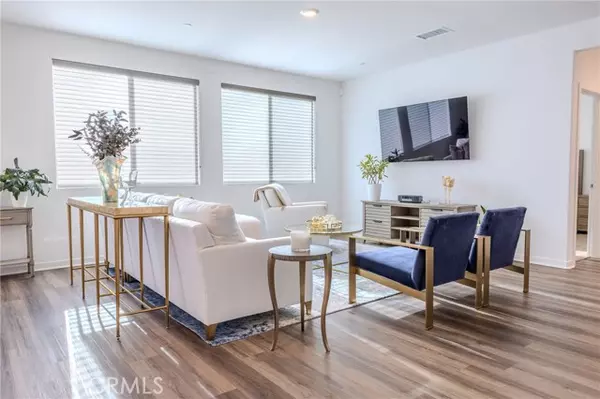$637,000
$629,999
1.1%For more information regarding the value of a property, please contact us for a free consultation.
4 Beds
3 Baths
2,520 SqFt
SOLD DATE : 07/12/2024
Key Details
Sold Price $637,000
Property Type Condo
Listing Status Sold
Purchase Type For Sale
Square Footage 2,520 sqft
Price per Sqft $252
MLS Listing ID CV24102419
Sold Date 07/12/24
Style All Other Attached
Bedrooms 4
Full Baths 3
HOA Fees $182/mo
HOA Y/N Yes
Year Built 2022
Lot Size 10,454 Sqft
Acres 0.24
Property Description
BEAUTIFUL Plan 8 at Olivewood offers 4 bedrooms, 3 baths, study, bonus room, and 2,520 square feet of well-designed living space! Just off the entry is the study ideal for home office or craft room. Open concept layout, the island kitchen flows seamlessly into the dining area and gathering room and has plenty of cabinet space. Refrigerator Included. The first-floor bedroom and full bath is perfect for overnight guests. Upstairs youll find two more secondary bedrooms, convenient laundry room, and the spacious owners suite. Main suite shower has been upgraded its must see, overnight dual sinks, and large walk-in closet. Design highlights include upgraded flooring and electrical upgrades, water efficient designed backyard with artificial turf, concrete pads and putting green with a 10x14 shed included. Additional storage added to the garage. The home also comes with 12 panel Solar System!!! A must see!!
BEAUTIFUL Plan 8 at Olivewood offers 4 bedrooms, 3 baths, study, bonus room, and 2,520 square feet of well-designed living space! Just off the entry is the study ideal for home office or craft room. Open concept layout, the island kitchen flows seamlessly into the dining area and gathering room and has plenty of cabinet space. Refrigerator Included. The first-floor bedroom and full bath is perfect for overnight guests. Upstairs youll find two more secondary bedrooms, convenient laundry room, and the spacious owners suite. Main suite shower has been upgraded its must see, overnight dual sinks, and large walk-in closet. Design highlights include upgraded flooring and electrical upgrades, water efficient designed backyard with artificial turf, concrete pads and putting green with a 10x14 shed included. Additional storage added to the garage. The home also comes with 12 panel Solar System!!! A must see!!
Location
State CA
County Riverside
Area Riv Cty-Beaumont (92223)
Interior
Cooling Central Forced Air
Exterior
Garage Spaces 2.0
Pool Association
Total Parking Spaces 2
Building
Lot Description Sidewalks
Story 2
Lot Size Range 7500-10889 SF
Sewer Public Sewer
Water Public
Level or Stories 2 Story
Others
Monthly Total Fees $324
Acceptable Financing Cash, Conventional, FHA, Cash To Existing Loan
Listing Terms Cash, Conventional, FHA, Cash To Existing Loan
Special Listing Condition Standard
Read Less Info
Want to know what your home might be worth? Contact us for a FREE valuation!

Our team is ready to help you sell your home for the highest possible price ASAP

Bought with Madeline Lopez • THE IVRI GROUP, INC.
"My job is to find and attract mastery-based agents to the office, protect the culture, and make sure everyone is happy! "






