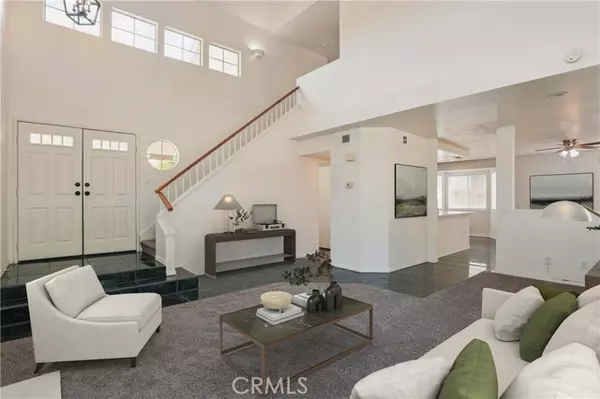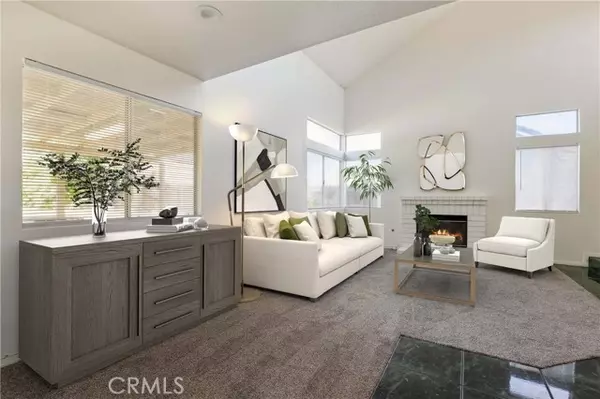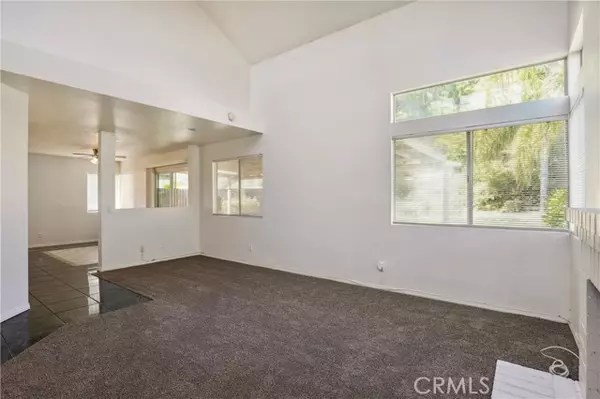$600,000
$599,000
0.2%For more information regarding the value of a property, please contact us for a free consultation.
3 Beds
3 Baths
1,445 SqFt
SOLD DATE : 07/12/2024
Key Details
Sold Price $600,000
Property Type Single Family Home
Sub Type Detached
Listing Status Sold
Purchase Type For Sale
Square Footage 1,445 sqft
Price per Sqft $415
MLS Listing ID SW24105913
Sold Date 07/12/24
Style Detached
Bedrooms 3
Full Baths 2
Half Baths 1
Construction Status Turnkey
HOA Y/N No
Year Built 1989
Lot Size 6,970 Sqft
Acres 0.16
Property Description
NO HOA & LOW TAXES! Turn-key 3 bed, 2.5 bath home with great curb appeal is ready to be made yours and offers a spacious floorplan with high ceilings, tile and carpet floors. Enter through double doors into the step down living room with fireplace. The living room flows into the dining room with custom tile and the kitchen overlooks the dining room and offers wood cabinetry recessed lights, and stainless steel appliances. A half bathroom and direct garage access complete the 1st floor. All of the bedrooms are located on the 2nd floor with the huge primary suite offering a large ensuite with dual sinks and a oversized soaking tub with shower. The 2 secondary bedrooms also share a "jack & jill" bathroom also with tub/shower combo and single sink vanity. Enjoy the private backyard with covered patio and paved fire pit area - this is the perfect space for entertaining guests! Conveniently located near schools, shopping, dining, Mountain Pride Park and Glen Arbor Park, and not far from the 15 Fwy!
NO HOA & LOW TAXES! Turn-key 3 bed, 2.5 bath home with great curb appeal is ready to be made yours and offers a spacious floorplan with high ceilings, tile and carpet floors. Enter through double doors into the step down living room with fireplace. The living room flows into the dining room with custom tile and the kitchen overlooks the dining room and offers wood cabinetry recessed lights, and stainless steel appliances. A half bathroom and direct garage access complete the 1st floor. All of the bedrooms are located on the 2nd floor with the huge primary suite offering a large ensuite with dual sinks and a oversized soaking tub with shower. The 2 secondary bedrooms also share a "jack & jill" bathroom also with tub/shower combo and single sink vanity. Enjoy the private backyard with covered patio and paved fire pit area - this is the perfect space for entertaining guests! Conveniently located near schools, shopping, dining, Mountain Pride Park and Glen Arbor Park, and not far from the 15 Fwy!
Location
State CA
County Riverside
Area Riv Cty-Murrieta (92562)
Interior
Interior Features Recessed Lighting, Unfurnished
Cooling Central Forced Air
Flooring Carpet, Tile
Fireplaces Type FP in Living Room
Equipment Dishwasher, Microwave, Gas Range
Appliance Dishwasher, Microwave, Gas Range
Laundry Garage
Exterior
Parking Features Garage
Garage Spaces 2.0
Fence Wood
Utilities Available Electricity Available, Electricity Connected
View Neighborhood
Roof Type Composition
Total Parking Spaces 4
Building
Lot Description Curbs, Sidewalks
Story 2
Lot Size Range 4000-7499 SF
Sewer Public Sewer
Water Public
Level or Stories 2 Story
Construction Status Turnkey
Others
Monthly Total Fees $70
Acceptable Financing Cash, Conventional, FHA, Land Contract, VA
Listing Terms Cash, Conventional, FHA, Land Contract, VA
Special Listing Condition Standard
Read Less Info
Want to know what your home might be worth? Contact us for a FREE valuation!

Our team is ready to help you sell your home for the highest possible price ASAP

Bought with Enrique Valdez • Cali Real Estate Professionals
"My job is to find and attract mastery-based agents to the office, protect the culture, and make sure everyone is happy! "






