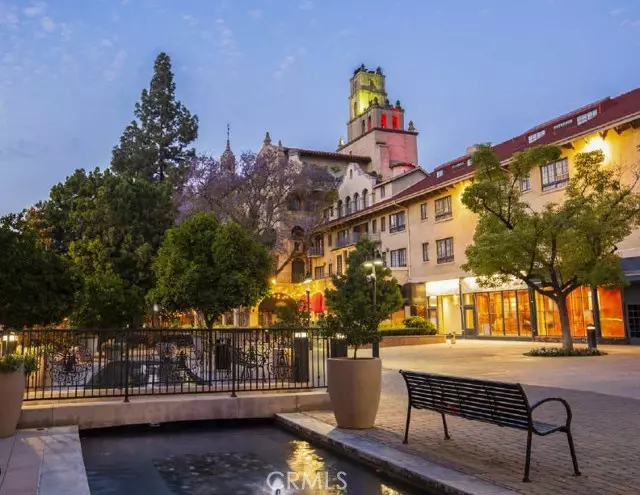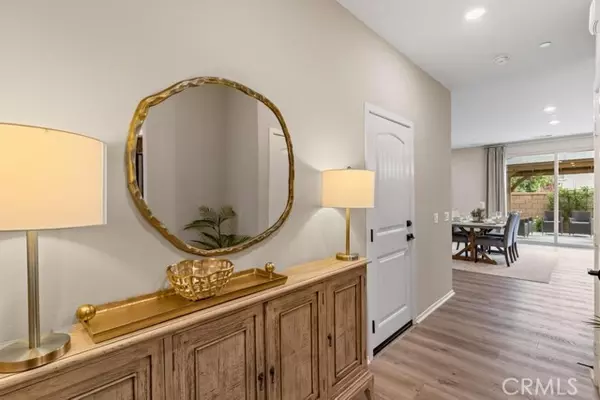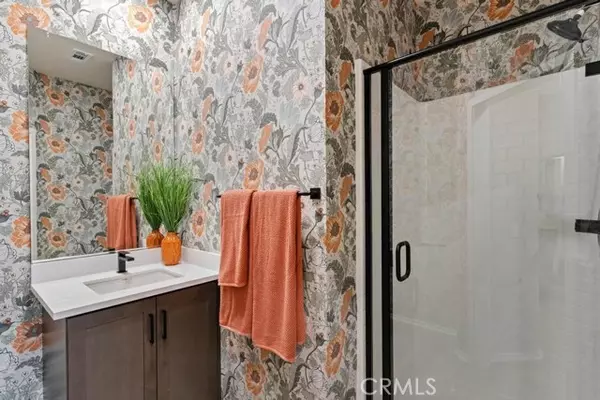$690,000
$699,990
1.4%For more information regarding the value of a property, please contact us for a free consultation.
5 Beds
3 Baths
2,482 SqFt
SOLD DATE : 07/12/2024
Key Details
Sold Price $690,000
Property Type Single Family Home
Sub Type Detached
Listing Status Sold
Purchase Type For Sale
Square Footage 2,482 sqft
Price per Sqft $278
MLS Listing ID IV24081317
Sold Date 07/12/24
Style Detached
Bedrooms 5
Full Baths 3
Construction Status Under Construction
HOA Fees $164/mo
HOA Y/N Yes
Year Built 2024
Lot Size 4,000 Sqft
Acres 0.0918
Property Description
Welcome to this amazing brand new home which is ready for a Quick Move In and has $15,000 in closing cost credit when using our preferred lender. Located close to downtown Riverside, Fairmont Park, Mt. Rubidoux and of course the fabulous Mission Inn await you. This wonderful 5 bedroom home has approximately 2482 Sq. Ft. and 3 baths. The open concept floor plan makes for an entertainer's paradise. Park Place is a stunning community that will consist of 48 dramatically designed homes with the exclusivity of a gated privacy and a central tot lot next to our basketball court. Come to Park Place and make yourself at home. We will look forward to showing you this delightful neighborhood. Photo's are from the model home for this floor plan. Actual finishes will most likely be different.
Welcome to this amazing brand new home which is ready for a Quick Move In and has $15,000 in closing cost credit when using our preferred lender. Located close to downtown Riverside, Fairmont Park, Mt. Rubidoux and of course the fabulous Mission Inn await you. This wonderful 5 bedroom home has approximately 2482 Sq. Ft. and 3 baths. The open concept floor plan makes for an entertainer's paradise. Park Place is a stunning community that will consist of 48 dramatically designed homes with the exclusivity of a gated privacy and a central tot lot next to our basketball court. Come to Park Place and make yourself at home. We will look forward to showing you this delightful neighborhood. Photo's are from the model home for this floor plan. Actual finishes will most likely be different.
Location
State CA
County Riverside
Area Riv Cty-Riverside (92501)
Interior
Interior Features Granite Counters, Pantry, Recessed Lighting, Unfurnished
Heating Natural Gas
Cooling Central Forced Air, Electric
Flooring Carpet, Linoleum/Vinyl, Tile
Equipment Dishwasher, Disposal, Microwave, Water Line to Refr, Gas Range
Appliance Dishwasher, Disposal, Microwave, Water Line to Refr, Gas Range
Laundry Laundry Room, Inside
Exterior
Exterior Feature Stucco, Vertical Siding
Parking Features Direct Garage Access, Garage
Garage Spaces 2.0
Fence Vinyl
Utilities Available Electricity Connected, Natural Gas Connected, Underground Utilities, Sewer Connected, Water Connected
Total Parking Spaces 2
Building
Lot Description Curbs, Sidewalks, Sprinklers In Front
Story 2
Lot Size Range 4000-7499 SF
Sewer Public Sewer
Water Public
Level or Stories 2 Story
New Construction 1
Construction Status Under Construction
Others
Monthly Total Fees $164
Acceptable Financing Cash, Conventional, FHA, VA, Cash To New Loan
Listing Terms Cash, Conventional, FHA, VA, Cash To New Loan
Special Listing Condition Standard
Read Less Info
Want to know what your home might be worth? Contact us for a FREE valuation!

Our team is ready to help you sell your home for the highest possible price ASAP

Bought with Qunli Yu • TopSky Realty Inc
"My job is to find and attract mastery-based agents to the office, protect the culture, and make sure everyone is happy! "






