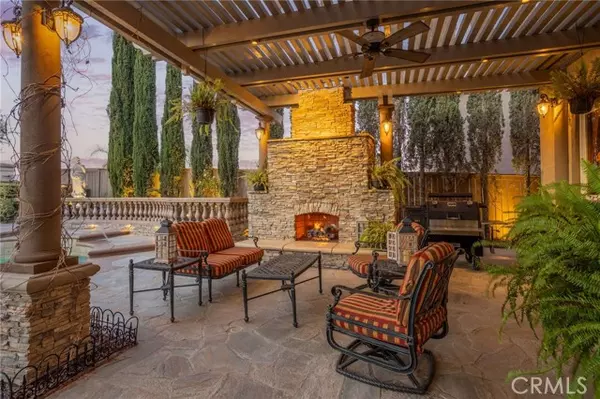$955,000
$975,000
2.1%For more information regarding the value of a property, please contact us for a free consultation.
5 Beds
4 Baths
3,990 SqFt
SOLD DATE : 07/12/2024
Key Details
Sold Price $955,000
Property Type Single Family Home
Sub Type Detached
Listing Status Sold
Purchase Type For Sale
Square Footage 3,990 sqft
Price per Sqft $239
MLS Listing ID SW24112803
Sold Date 07/12/24
Style Detached
Bedrooms 5
Full Baths 4
Construction Status Updated/Remodeled
HOA Fees $189/mo
HOA Y/N Yes
Year Built 2002
Lot Size 0.260 Acres
Acres 0.26
Property Description
Nestled in the hilltop community of Tuscany Hills this Italian inspired retreat spares nothing in character or amenities and offers a breathtaking view!Top to bottom, front to back this home and grounds feel more like a getaway than anything! Immediately off the entrance is one of the key features to the property offering a private theater room, custom built and designed to feel like you are actually in a theater with six reclining seats, an eight point stereo system, and a brand new 4K projector! The grand living room offers a massive two-story ceiling With plantation shutters, your dining area is laced with coffered ceilings and wainscot, The family room leads right into the kitchen, boasting exquisite espresso maple cabinets with solid slab granite counters, Viking six burner cooktop with Viking hood, double ovens, extra large build in Subzero fridge, wet bar with wine refrigerator, and more than enough space to prep a feast for a king. Did I mention there's a whole home stereo?!Rounding out the downstairs is a full bath along with spare bedroom well appointed in size. Heading upstairs the master retreat spans the entire width of the house, offering expensive unobstructed views of the local hill sides right from your bed along with a double sided fire place, living area, his and hers walk-in closets, walk-in shower and soaking tub.Two more spare bedrooms, full bath, spare mini-suite with its own bathroom, laundry room and built-in desk for your office space complete the upstairs footprint of this gorgeous home!If outside living space is your thing you will not be disappo
Nestled in the hilltop community of Tuscany Hills this Italian inspired retreat spares nothing in character or amenities and offers a breathtaking view!Top to bottom, front to back this home and grounds feel more like a getaway than anything! Immediately off the entrance is one of the key features to the property offering a private theater room, custom built and designed to feel like you are actually in a theater with six reclining seats, an eight point stereo system, and a brand new 4K projector! The grand living room offers a massive two-story ceiling With plantation shutters, your dining area is laced with coffered ceilings and wainscot, The family room leads right into the kitchen, boasting exquisite espresso maple cabinets with solid slab granite counters, Viking six burner cooktop with Viking hood, double ovens, extra large build in Subzero fridge, wet bar with wine refrigerator, and more than enough space to prep a feast for a king. Did I mention there's a whole home stereo?!Rounding out the downstairs is a full bath along with spare bedroom well appointed in size. Heading upstairs the master retreat spans the entire width of the house, offering expensive unobstructed views of the local hill sides right from your bed along with a double sided fire place, living area, his and hers walk-in closets, walk-in shower and soaking tub.Two more spare bedrooms, full bath, spare mini-suite with its own bathroom, laundry room and built-in desk for your office space complete the upstairs footprint of this gorgeous home!If outside living space is your thing you will not be disappointed!!Flagstone covers your entire yard along with pool and jacuzzi offering water features, gas burning fire features, a fire pit off the backside surrounded with pillars again captivating the view of the local mountains, alumawood patio cover spanning the entire width of the house, stone gas burning fireplace and to top it off a huge outdoor cooking area with ample seating for six, two refrigerators, granite countertops, barbecue and sink! Location is key and being located in one of the most private locations in the development this home and grounds are sure to appease even the most private individuals.An 11kw solar system only adds to the allure of this home!The immediate development of Tuscany Hills offers an award-winning elementary school, clubhouse with pools, gym, common area, tennis courts, pickleball courts, basketball, baseball, volleyball and even a dog park.
Location
State CA
County Riverside
Area Riv Cty-Lake Elsinore (92532)
Interior
Cooling Central Forced Air, Dual
Fireplaces Type FP in Family Room, Gas
Equipment Dishwasher, 6 Burner Stove, Double Oven
Appliance Dishwasher, 6 Burner Stove, Double Oven
Laundry Laundry Room, Inside
Exterior
Garage Spaces 2.0
Pool Private
View Mountains/Hills, Panoramic
Total Parking Spaces 6
Building
Lot Description Curbs, Sidewalks
Story 2
Sewer Public Sewer
Water Public
Level or Stories 2 Story
Construction Status Updated/Remodeled
Others
Monthly Total Fees $470
Acceptable Financing Cash, Conventional, FHA, VA, Submit
Listing Terms Cash, Conventional, FHA, VA, Submit
Special Listing Condition Standard
Read Less Info
Want to know what your home might be worth? Contact us for a FREE valuation!

Our team is ready to help you sell your home for the highest possible price ASAP

Bought with Daniel Ji • Sung Joon Ji, Broker
"My job is to find and attract mastery-based agents to the office, protect the culture, and make sure everyone is happy! "






