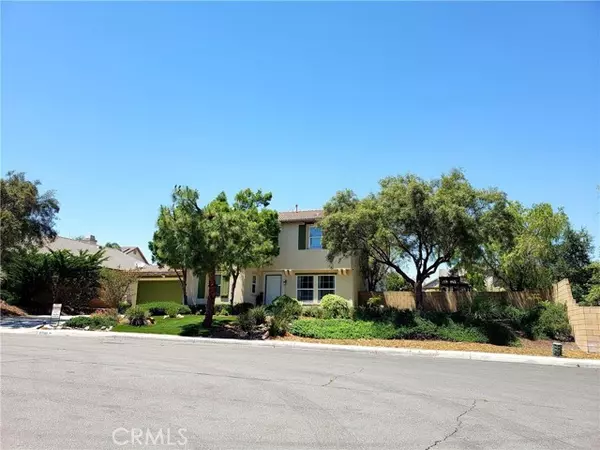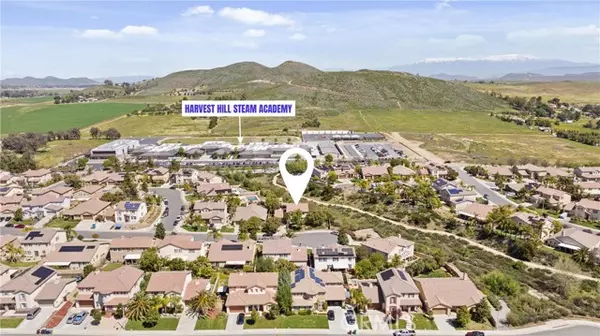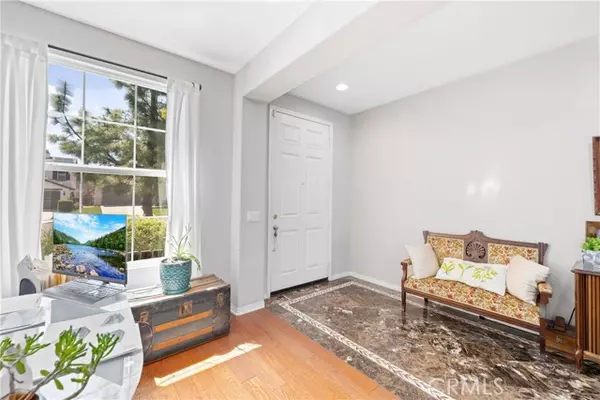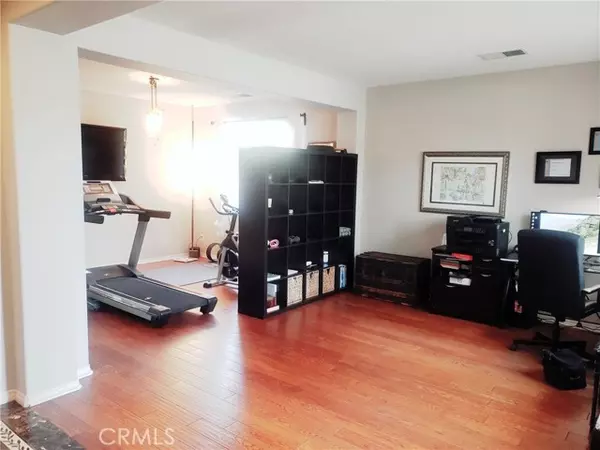$760,000
$777,777
2.3%For more information regarding the value of a property, please contact us for a free consultation.
5 Beds
4 Baths
3,340 SqFt
SOLD DATE : 07/12/2024
Key Details
Sold Price $760,000
Property Type Single Family Home
Sub Type Detached
Listing Status Sold
Purchase Type For Sale
Square Footage 3,340 sqft
Price per Sqft $227
MLS Listing ID SW24069450
Sold Date 07/12/24
Style Detached
Bedrooms 5
Full Baths 4
Construction Status Turnkey
HOA Fees $30/mo
HOA Y/N Yes
Year Built 2006
Lot Size 10,454 Sqft
Acres 0.24
Property Description
-Huge, special 10,454 Square foot Cul De Sac - Waterwise - landscaped lot! LOCATION, LOCATION, LOCATION Priced to sell. - That END OF CUL DE SAC location people search for, set next to the natural reserve with walking path. - Short walk to Harvest Hills STEAM Academy K-8 for the kids. - Enormous landscaped yard - POOL READY Second separate yard - Both back and side yards are large enough for a beautiful pool - Putting green - Water wise landscaping - Pergola - Gas fire pit - Above ground spa w/lights - Low voltage lighting front and rear - 3 car tandem garage - Whole house water & air filtration system - Tankless water heater - Whole house neutral hardwood & tile flooring - Granite counter tops - Surround sound built in theater system - 5 bedrooms 4 bathrooms - 4 on-suite baths (one with Jack & jill) - Balcony with view - Appliances included - Blinds window treatments include - Neutral colors - Mature shade trees - FHA 3/1 ARM Assumable 2018. Adjusts to 4.75% 8/1/2024. Cap 7.625%
-Huge, special 10,454 Square foot Cul De Sac - Waterwise - landscaped lot! LOCATION, LOCATION, LOCATION Priced to sell. - That END OF CUL DE SAC location people search for, set next to the natural reserve with walking path. - Short walk to Harvest Hills STEAM Academy K-8 for the kids. - Enormous landscaped yard - POOL READY Second separate yard - Both back and side yards are large enough for a beautiful pool - Putting green - Water wise landscaping - Pergola - Gas fire pit - Above ground spa w/lights - Low voltage lighting front and rear - 3 car tandem garage - Whole house water & air filtration system - Tankless water heater - Whole house neutral hardwood & tile flooring - Granite counter tops - Surround sound built in theater system - 5 bedrooms 4 bathrooms - 4 on-suite baths (one with Jack & jill) - Balcony with view - Appliances included - Blinds window treatments include - Neutral colors - Mature shade trees - FHA 3/1 ARM Assumable 2018. Adjusts to 4.75% 8/1/2024. Cap 7.625%
Location
State CA
County Riverside
Area Riv Cty-Winchester (92596)
Zoning R-1
Interior
Interior Features Attic Fan, Balcony, Ceramic Counters, Granite Counters, Pantry, Recessed Lighting
Heating Natural Gas
Cooling Central Forced Air, Electric, Dual
Flooring Tile
Fireplaces Type FP in Living Room, Gas
Equipment Dishwasher, Microwave, Water Softener, Electric Oven, Gas Stove, Vented Exhaust Fan, Water Purifier
Appliance Dishwasher, Microwave, Water Softener, Electric Oven, Gas Stove, Vented Exhaust Fan, Water Purifier
Laundry Laundry Room, Inside
Exterior
Exterior Feature Stucco
Parking Features Direct Garage Access, Garage, Garage - Single Door, Garage Door Opener
Garage Spaces 3.0
Fence Wrought Iron
Community Features Horse Trails
Complex Features Horse Trails
Utilities Available Cable Connected, Electricity Connected, Natural Gas Connected, Phone Connected, Sewer Connected, Water Connected
View Mountains/Hills, Trees/Woods
Roof Type Tile/Clay
Total Parking Spaces 3
Building
Lot Description Cul-De-Sac, Curbs, Sidewalks, Landscaped
Story 2
Lot Size Range 7500-10889 SF
Sewer Public Sewer
Water Public
Architectural Style Craftsman, Craftsman/Bungalow, Mediterranean/Spanish
Level or Stories 2 Story
Construction Status Turnkey
Others
Monthly Total Fees $280
Acceptable Financing Cash, VA, Cash To Existing Loan, Cash To New Loan
Listing Terms Cash, VA, Cash To Existing Loan, Cash To New Loan
Special Listing Condition Standard
Read Less Info
Want to know what your home might be worth? Contact us for a FREE valuation!

Our team is ready to help you sell your home for the highest possible price ASAP

Bought with Erica Stoddard • Keller Williams San Diego Metro
"My job is to find and attract mastery-based agents to the office, protect the culture, and make sure everyone is happy! "






