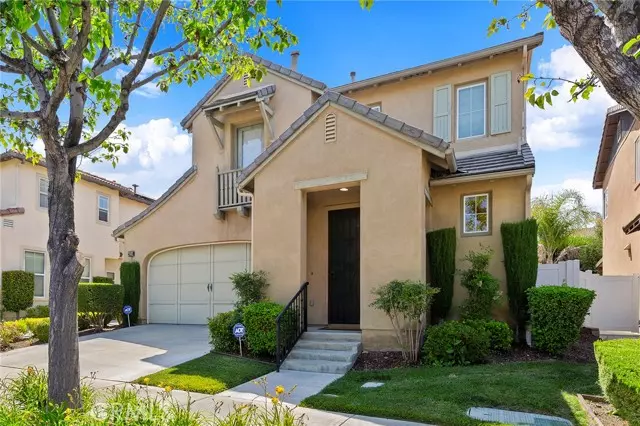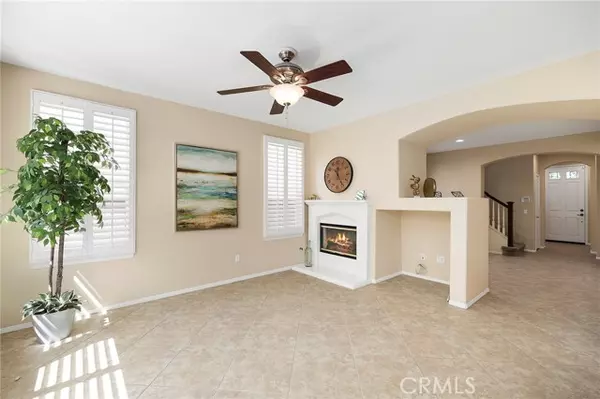$676,000
$675,000
0.1%For more information regarding the value of a property, please contact us for a free consultation.
3 Beds
3 Baths
1,774 SqFt
SOLD DATE : 07/12/2024
Key Details
Sold Price $676,000
Property Type Single Family Home
Sub Type Detached
Listing Status Sold
Purchase Type For Sale
Square Footage 1,774 sqft
Price per Sqft $381
MLS Listing ID SW24070342
Sold Date 07/12/24
Style Detached
Bedrooms 3
Full Baths 2
Half Baths 1
Construction Status Turnkey
HOA Fees $125/mo
HOA Y/N Yes
Year Built 2005
Lot Size 3,485 Sqft
Acres 0.08
Property Description
Delightfully bright & airy Harveston home with high ceilings, freshly painted interior, new carpeting upstairs, 20" x 20" beige tiles throughout downstairs. Spacious family room with fireplace has a wall of windows overlooking professionally landscaped backyard & enjoys the morning sun. Adjacent kitchen features tons of counter space, cabinets, walk-in pantry, breakfast bar along with eat-in nook area. Flex space could be either formal dining or living room. Half bath on first floor. Generous primary bedroom is a real retreat with attached bathroom, dual sinks, separate tub & shower, & sizeable mirrored walk-in closet. 2 more bedrooms, a full bath along with a laundry room with sink complete the upstairs level. Ceiling fans in family room & all bedrooms. Backyard features an alumawood covered patio, dolphin fountain, raised planters, grass, gated pet area in side yard along with a concrete walk on other side to front. 2 car garage contains a wall of built-in cabinets. The Harveston community features a scenic lake with tranquil walking trails, clubhouse, pool, spa, splash park, tot lots, baseball & soccer fields, lots of parks sprinkled throughout the community along with elementary school located within the community, & middle & high schools nearby. Centrally located with 15 fwy, shopping, Promenade mall, restaurants, movies close by.
Delightfully bright & airy Harveston home with high ceilings, freshly painted interior, new carpeting upstairs, 20" x 20" beige tiles throughout downstairs. Spacious family room with fireplace has a wall of windows overlooking professionally landscaped backyard & enjoys the morning sun. Adjacent kitchen features tons of counter space, cabinets, walk-in pantry, breakfast bar along with eat-in nook area. Flex space could be either formal dining or living room. Half bath on first floor. Generous primary bedroom is a real retreat with attached bathroom, dual sinks, separate tub & shower, & sizeable mirrored walk-in closet. 2 more bedrooms, a full bath along with a laundry room with sink complete the upstairs level. Ceiling fans in family room & all bedrooms. Backyard features an alumawood covered patio, dolphin fountain, raised planters, grass, gated pet area in side yard along with a concrete walk on other side to front. 2 car garage contains a wall of built-in cabinets. The Harveston community features a scenic lake with tranquil walking trails, clubhouse, pool, spa, splash park, tot lots, baseball & soccer fields, lots of parks sprinkled throughout the community along with elementary school located within the community, & middle & high schools nearby. Centrally located with 15 fwy, shopping, Promenade mall, restaurants, movies close by.
Location
State CA
County Riverside
Area Riv Cty-Temecula (92591)
Interior
Interior Features Granite Counters, Pantry
Cooling Central Forced Air
Flooring Carpet, Tile
Fireplaces Type FP in Family Room
Equipment Dishwasher, Disposal, Microwave, Gas Oven, Gas Stove
Appliance Dishwasher, Disposal, Microwave, Gas Oven, Gas Stove
Laundry Laundry Room, Inside
Exterior
Exterior Feature Stucco
Parking Features Direct Garage Access, Garage, Garage - Single Door
Garage Spaces 2.0
Fence Wood
Pool Association
Utilities Available Electricity Connected, Natural Gas Connected, Underground Utilities, Sewer Connected
Roof Type Concrete,Flat Tile
Total Parking Spaces 2
Building
Lot Description Curbs, Sidewalks, Landscaped
Story 2
Lot Size Range 1-3999 SF
Sewer Public Sewer
Water Public
Architectural Style Cottage
Level or Stories 2 Story
Construction Status Turnkey
Others
Monthly Total Fees $251
Acceptable Financing Cash, Conventional, FHA, VA, Cash To New Loan
Listing Terms Cash, Conventional, FHA, VA, Cash To New Loan
Special Listing Condition Standard
Read Less Info
Want to know what your home might be worth? Contact us for a FREE valuation!

Our team is ready to help you sell your home for the highest possible price ASAP

Bought with Alexandr Gritsenko • Fidelity Realty
"My job is to find and attract mastery-based agents to the office, protect the culture, and make sure everyone is happy! "






