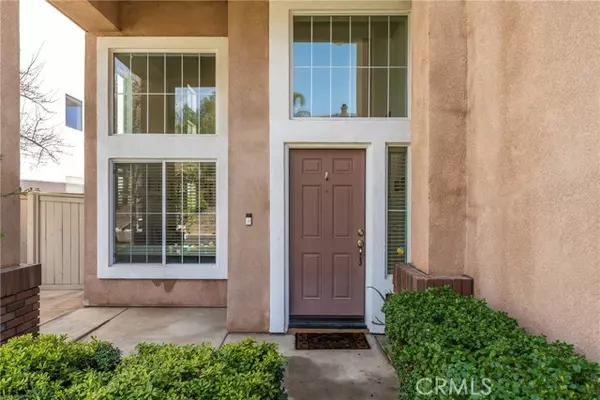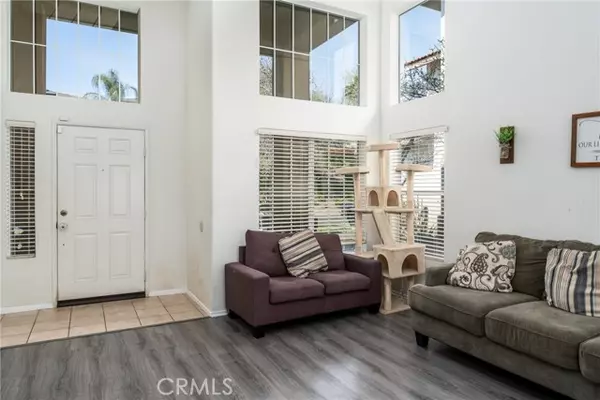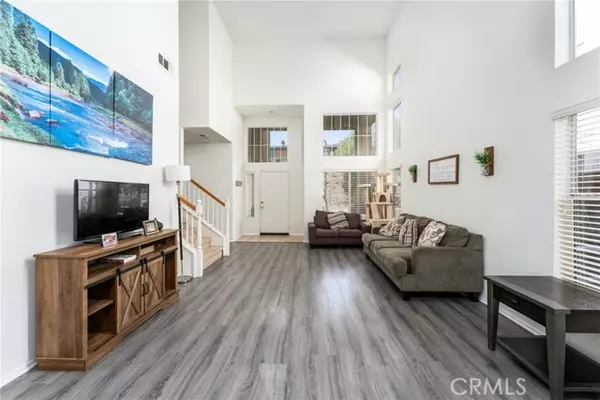$650,000
$655,000
0.8%For more information regarding the value of a property, please contact us for a free consultation.
4 Beds
3 Baths
3,093 SqFt
SOLD DATE : 07/12/2024
Key Details
Sold Price $650,000
Property Type Single Family Home
Sub Type Detached
Listing Status Sold
Purchase Type For Sale
Square Footage 3,093 sqft
Price per Sqft $210
MLS Listing ID CV24057246
Sold Date 07/12/24
Style Detached
Bedrooms 4
Full Baths 3
Construction Status Turnkey
HOA Fees $197/mo
HOA Y/N Yes
Year Built 2002
Lot Size 5,663 Sqft
Acres 0.13
Property Description
Stunning 4 bedroom, 3 bath home in the Tuscany Hills community! Downstairs boasts wood laminate flooring throughout, a spacious living and dining room with picturesque views! Gourmet kitchen featuring granite countertops with barstool seating, and a spacious pantry. The kitchen overlooks the family room, complete with a fireplace and entertainment nook showcasing beautiful city vistas. A convenient bedroom and full bathroom are situated downstairs. Upstairs, the expansive primary bedroom offers a private balcony with breathtaking views of Tuscany Hills and Canyon Lake. The primary bathroom features dual sinks, a vanity area, separate shower and bathtub, along with a spacious walk-in closet and extra mirrored closet. A massive bonus room that could be an entertainment area or playroom. The 2 secondary bedrooms share a third bathroom with double sinks. Additionally, there's a separate laundry room upstairs for convenience. The backyard is an entertainer's dream, featuring a built-in barbecue, covered patio, playground, and stunning views visible from multiple vantage points. You will love the dual A/C units for each level as well as the 3-car garage! Enjoy the fact that there are no neighbors behind you or in front of you! Just a short walk thru the gate at the end of the cul-de-sac to the Tuscany Hills community amenities, which includes an oversized swimming pool, wading pool, exercise gym, tennis and basketball courts, a clubhouse, and a private park. This home is also a close in proximity to the Elementary School.
Stunning 4 bedroom, 3 bath home in the Tuscany Hills community! Downstairs boasts wood laminate flooring throughout, a spacious living and dining room with picturesque views! Gourmet kitchen featuring granite countertops with barstool seating, and a spacious pantry. The kitchen overlooks the family room, complete with a fireplace and entertainment nook showcasing beautiful city vistas. A convenient bedroom and full bathroom are situated downstairs. Upstairs, the expansive primary bedroom offers a private balcony with breathtaking views of Tuscany Hills and Canyon Lake. The primary bathroom features dual sinks, a vanity area, separate shower and bathtub, along with a spacious walk-in closet and extra mirrored closet. A massive bonus room that could be an entertainment area or playroom. The 2 secondary bedrooms share a third bathroom with double sinks. Additionally, there's a separate laundry room upstairs for convenience. The backyard is an entertainer's dream, featuring a built-in barbecue, covered patio, playground, and stunning views visible from multiple vantage points. You will love the dual A/C units for each level as well as the 3-car garage! Enjoy the fact that there are no neighbors behind you or in front of you! Just a short walk thru the gate at the end of the cul-de-sac to the Tuscany Hills community amenities, which includes an oversized swimming pool, wading pool, exercise gym, tennis and basketball courts, a clubhouse, and a private park. This home is also a close in proximity to the Elementary School.
Location
State CA
County Riverside
Area Riv Cty-Lake Elsinore (92532)
Interior
Interior Features Granite Counters
Cooling Central Forced Air
Flooring Carpet, Wood
Fireplaces Type FP in Family Room
Laundry Laundry Room
Exterior
Exterior Feature Stucco
Parking Features Direct Garage Access, Garage
Garage Spaces 3.0
Fence Wrought Iron, Wood
Pool Association
View Lake/River, City Lights
Roof Type Tile/Clay
Total Parking Spaces 3
Building
Lot Description Cul-De-Sac, Curbs, Sidewalks
Story 2
Lot Size Range 4000-7499 SF
Sewer Public Sewer
Water Public
Architectural Style Traditional
Level or Stories 2 Story
Construction Status Turnkey
Others
Monthly Total Fees $197
Acceptable Financing Cash, Conventional, FHA, VA, Cash To New Loan, Submit
Listing Terms Cash, Conventional, FHA, VA, Cash To New Loan, Submit
Special Listing Condition Standard
Read Less Info
Want to know what your home might be worth? Contact us for a FREE valuation!

Our team is ready to help you sell your home for the highest possible price ASAP

Bought with Otoniel Fonseca • Century 21 Masters
"My job is to find and attract mastery-based agents to the office, protect the culture, and make sure everyone is happy! "






