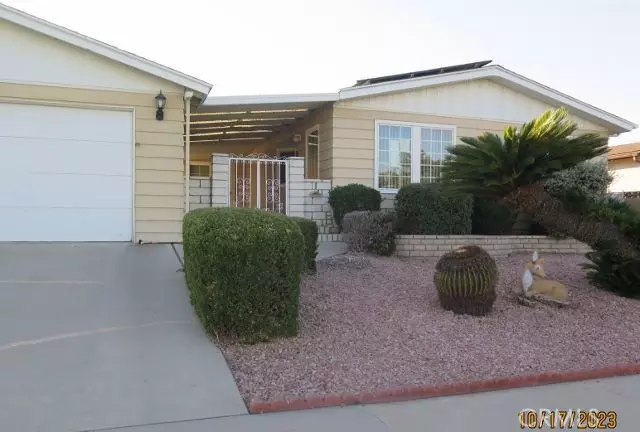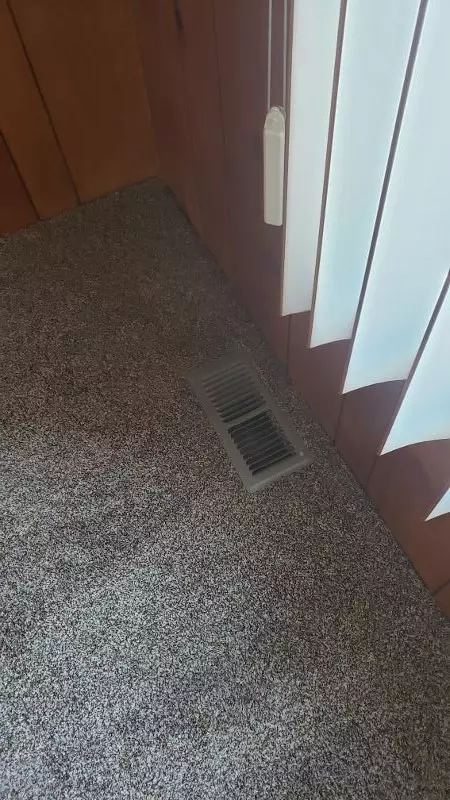$300,000
$304,900
1.6%For more information regarding the value of a property, please contact us for a free consultation.
2 Beds
2 Baths
1,706 SqFt
SOLD DATE : 07/16/2024
Key Details
Sold Price $300,000
Property Type Manufactured Home
Sub Type Manufactured Home
Listing Status Sold
Purchase Type For Sale
Square Footage 1,706 sqft
Price per Sqft $175
MLS Listing ID SW24061305
Sold Date 07/16/24
Style Manufactured Home
Bedrooms 2
Full Baths 2
Construction Status Additions/Alterations
HOA Fees $47/mo
HOA Y/N Yes
Year Built 1980
Lot Size 6,098 Sqft
Acres 0.14
Property Description
Big and beautiful! Flows around the kitchen, living room, formal dining room w built in China cabinet, enter the family room with wall length built in cabinets, and a desk off to the right, all connecting to the breakfast bar off the kitchen. Kitchen has Large pantry besides plenty of cabinets, built in oven and gas burners when cooking, you can talk to your guests sitting at the breakfast bar and into the family room, lit by the two skylights above! But wait, that's not all! off to the left of the family room just a step down into a large beautifully done addition of a enclose patio room surrounded by windows with air conditioning. The nicely arranged (and low maintenance) backyard curves around the house with nice plants and palm type trees, hugged by the brick wall to the back. The Hallway from the family room heads right to a spacious Laundry room/office with a skylight and desk, an exit door to the side of the house, and access to a guest Bathroom shared by the 1st bedroom just down the hall. Then on to the Primary bedroom, new carpet. The lighted closet goes the length of wall. A huge Primary bathroom has loads of cabinets, large bathtub, separate shower, commode, and double sinks with mirrors pleasantly reflecting your surroundings. Very inviting... This house has beautiful wood paneling on the walls and cabinets described. The layout in the areas around the home are welcoming, with easy access to a large 2-car garage. Low Monthly HOA, $47.00, includes the Clubhouse and pool, or ala cart your fun, join the public golf club with restaurant and bar, or just walk around
Big and beautiful! Flows around the kitchen, living room, formal dining room w built in China cabinet, enter the family room with wall length built in cabinets, and a desk off to the right, all connecting to the breakfast bar off the kitchen. Kitchen has Large pantry besides plenty of cabinets, built in oven and gas burners when cooking, you can talk to your guests sitting at the breakfast bar and into the family room, lit by the two skylights above! But wait, that's not all! off to the left of the family room just a step down into a large beautifully done addition of a enclose patio room surrounded by windows with air conditioning. The nicely arranged (and low maintenance) backyard curves around the house with nice plants and palm type trees, hugged by the brick wall to the back. The Hallway from the family room heads right to a spacious Laundry room/office with a skylight and desk, an exit door to the side of the house, and access to a guest Bathroom shared by the 1st bedroom just down the hall. Then on to the Primary bedroom, new carpet. The lighted closet goes the length of wall. A huge Primary bathroom has loads of cabinets, large bathtub, separate shower, commode, and double sinks with mirrors pleasantly reflecting your surroundings. Very inviting... This house has beautiful wood paneling on the walls and cabinets described. The layout in the areas around the home are welcoming, with easy access to a large 2-car garage. Low Monthly HOA, $47.00, includes the Clubhouse and pool, or ala cart your fun, join the public golf club with restaurant and bar, or just walk around the very green golf courses, duck ponds and sky! Oh, and you are so close to all amenities in Hemet too!
Location
State CA
County Riverside
Area Riv Cty-Hemet (92545)
Zoning TR20
Interior
Interior Features Beamed Ceilings, Laminate Counters, Pantry
Heating Electric, Natural Gas
Cooling Central Forced Air
Flooring Carpet, Linoleum/Vinyl, Tile
Equipment Dishwasher, Double Oven, Gas Oven, Gas Stove, Gas Range
Appliance Dishwasher, Double Oven, Gas Oven, Gas Stove, Gas Range
Laundry Laundry Room
Exterior
Exterior Feature Unknown
Parking Features Garage Door Opener
Garage Spaces 2.0
Fence Good Condition
Pool Below Ground, Community/Common, Association, Gunite
Utilities Available Electricity Connected, Natural Gas Connected, Phone Available, Sewer Connected, Water Connected
View Peek-A-Boo
Roof Type Composition
Total Parking Spaces 2
Building
Lot Description Sidewalks, Landscaped
Story 1
Lot Size Range 4000-7499 SF
Sewer Public Sewer
Water Public
Architectural Style Contemporary
Level or Stories 1 Story
Construction Status Additions/Alterations
Others
Senior Community Other
Monthly Total Fees $62
Acceptable Financing Cash, Conventional, FHA, Cash To Existing Loan
Listing Terms Cash, Conventional, FHA, Cash To Existing Loan
Special Listing Condition REO
Read Less Info
Want to know what your home might be worth? Contact us for a FREE valuation!

Our team is ready to help you sell your home for the highest possible price ASAP

Bought with ARNOLDO FERRARO • JASON MITCHELL REAL ESTATE CALIFORNIA, INC.
"My job is to find and attract mastery-based agents to the office, protect the culture, and make sure everyone is happy! "






