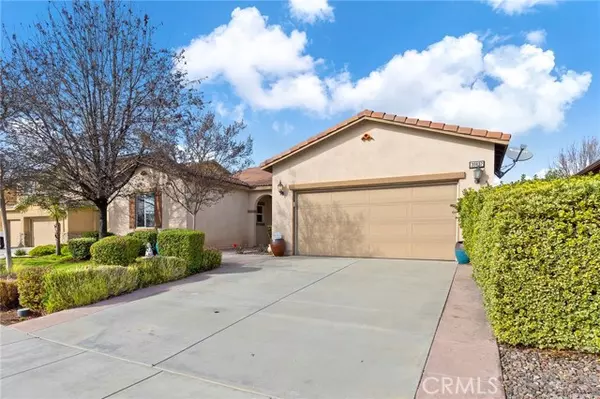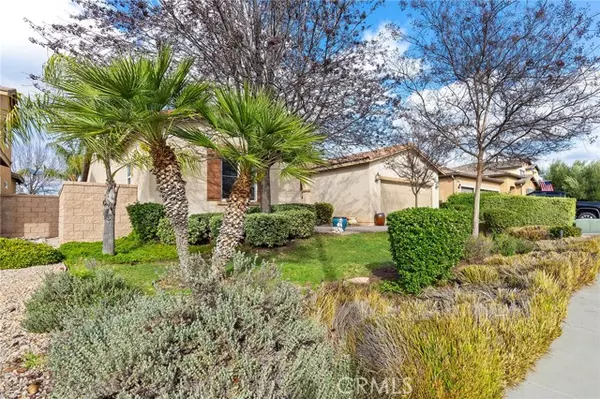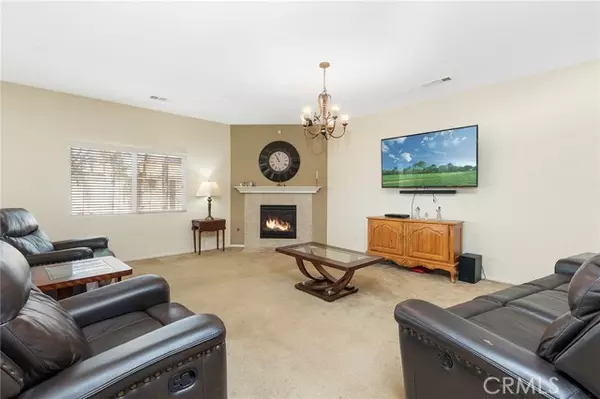$644,000
$635,000
1.4%For more information regarding the value of a property, please contact us for a free consultation.
4 Beds
3 Baths
2,351 SqFt
SOLD DATE : 07/16/2024
Key Details
Sold Price $644,000
Property Type Single Family Home
Sub Type Detached
Listing Status Sold
Purchase Type For Sale
Square Footage 2,351 sqft
Price per Sqft $273
MLS Listing ID SW24034213
Sold Date 07/16/24
Style Detached
Bedrooms 4
Full Baths 2
Half Baths 1
HOA Fees $120/mo
HOA Y/N Yes
Year Built 2012
Lot Size 6,970 Sqft
Acres 0.16
Property Description
Welcome to this exquisite single-story residence! As you step inside, you're greeted by a charming porch, ideal for unwinding in the gentle afternoon and evening breezes. The home boasts stunning curb appeal, complemented by water-saving landscaping. Upon entry, neutral carpets and soaring 9-foot ceilings create an inviting ambiance. This highly sought-after 3-bedroom plus office/den floor plan offers flexibility, easily convertible into a 4th bedroom. Spanning 2,351 square feet, with 2.5 baths. The gourmet kitchen is a culinary haven, showcasing granite countertops, a spacious island with bar-stool seating, beautiful cabinetry, stainless steel appliances, and a large pantry. Adjacent to the kitchen, the expansive family room, complete with a fireplace, perfect for intimate gatherings. Entertain guests in the formal dining room, or retreat to the master suite, featuring a luxurious private bathroom with a large tub, separate shower, and a walk-in closet. Outside, the large backyard offers a tranquil oasis with palm trees, a spacious stamped concrete patio, with ample room for customization, envision creating your own personalized retreat! Additional highlights include an inside laundry room and a three-car tandem garage. Residents of the Spencer's Crossing community enjoy access to a recreation center with a large pool, spa, sports park, and scenic trails. Conveniently located near Wine Country and shopping, and within the coveted Murrieta School District, this home epitomizes California living at its finest.
Welcome to this exquisite single-story residence! As you step inside, you're greeted by a charming porch, ideal for unwinding in the gentle afternoon and evening breezes. The home boasts stunning curb appeal, complemented by water-saving landscaping. Upon entry, neutral carpets and soaring 9-foot ceilings create an inviting ambiance. This highly sought-after 3-bedroom plus office/den floor plan offers flexibility, easily convertible into a 4th bedroom. Spanning 2,351 square feet, with 2.5 baths. The gourmet kitchen is a culinary haven, showcasing granite countertops, a spacious island with bar-stool seating, beautiful cabinetry, stainless steel appliances, and a large pantry. Adjacent to the kitchen, the expansive family room, complete with a fireplace, perfect for intimate gatherings. Entertain guests in the formal dining room, or retreat to the master suite, featuring a luxurious private bathroom with a large tub, separate shower, and a walk-in closet. Outside, the large backyard offers a tranquil oasis with palm trees, a spacious stamped concrete patio, with ample room for customization, envision creating your own personalized retreat! Additional highlights include an inside laundry room and a three-car tandem garage. Residents of the Spencer's Crossing community enjoy access to a recreation center with a large pool, spa, sports park, and scenic trails. Conveniently located near Wine Country and shopping, and within the coveted Murrieta School District, this home epitomizes California living at its finest.
Location
State CA
County Riverside
Area Riv Cty-Murrieta (92563)
Zoning SP ZONE
Interior
Cooling Central Forced Air
Fireplaces Type FP in Living Room
Laundry Laundry Room
Exterior
Garage Spaces 4.0
Pool Community/Common
Total Parking Spaces 4
Building
Lot Description Sidewalks
Story 1
Lot Size Range 4000-7499 SF
Sewer Public Sewer
Water Public
Level or Stories 1 Story
Others
Monthly Total Fees $444
Acceptable Financing Cash, Conventional, FHA, VA, Cash To Existing Loan, Cash To New Loan, Submit
Listing Terms Cash, Conventional, FHA, VA, Cash To Existing Loan, Cash To New Loan, Submit
Special Listing Condition Standard
Read Less Info
Want to know what your home might be worth? Contact us for a FREE valuation!

Our team is ready to help you sell your home for the highest possible price ASAP

Bought with Mariana Cusimano • New Century Realtors
"My job is to find and attract mastery-based agents to the office, protect the culture, and make sure everyone is happy! "






