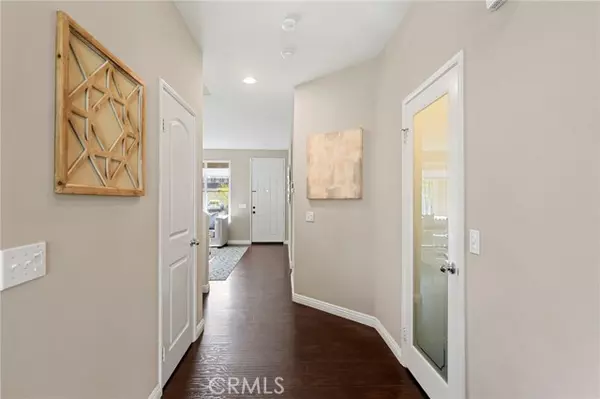$650,000
$650,000
For more information regarding the value of a property, please contact us for a free consultation.
4 Beds
3 Baths
2,184 SqFt
SOLD DATE : 07/16/2024
Key Details
Sold Price $650,000
Property Type Single Family Home
Sub Type Detached
Listing Status Sold
Purchase Type For Sale
Square Footage 2,184 sqft
Price per Sqft $297
MLS Listing ID SW24083858
Sold Date 07/16/24
Style Detached
Bedrooms 4
Full Baths 2
Half Baths 1
HOA Fees $76/mo
HOA Y/N Yes
Year Built 2009
Lot Size 6,534 Sqft
Acres 0.15
Property Description
Welcome home! This beautiful 4-bedroom, 2.5-bathroom residence sits perfectly on a premium lot with no rear neighbors, nestled in a cul-de-sac in Menifee's most desirable neighborhood, Heritage Lakes. From the moment you arrive, pride in ownership is evident, with a perfectly landscaped entrance and great curb appeal. Upon entering, you are greeted with a bright, airy entrance, high ceilings, and modern touches throughout. The downstairs layout is ideal, featuring a formal living room that seamlessly flows into the expansive living area. The beautiful gourmet kitchen boasts an oversized island, custom granite counters, ample storage, rich built-in cabinetry, and opens up to the expansive family room with fireplace and adjoining dining areaa perfect space for relaxation and entertaining. As you ascend the stairs, the primary bedroom awaits as a spacious retreat complemented by a modern en suite bathroom featuring a walk-in shower, soaking tub, and custom dual vanity. Additionally, there are 3 more bedrooms and a guest bathroom. Moving outside, you'll find an ideal outdoor space, perfect for entertaining with no rear neighbors. The backyard features a relaxing patio, a large grassy area, an outdoor kitchen, complete privacy, and plenty of room for a pool. The attention to detail in this home is exceptional, further enhanced by PAID OFF SOLAR and a NEW HVAC system. Situated in Menifee's most desirable neighborhood, Heritage Lakes offers fantastic amenities including a splash park for kids, walking trails around the lake, a beautiful clubhouse, catch-and-release fishing, paddle
Welcome home! This beautiful 4-bedroom, 2.5-bathroom residence sits perfectly on a premium lot with no rear neighbors, nestled in a cul-de-sac in Menifee's most desirable neighborhood, Heritage Lakes. From the moment you arrive, pride in ownership is evident, with a perfectly landscaped entrance and great curb appeal. Upon entering, you are greeted with a bright, airy entrance, high ceilings, and modern touches throughout. The downstairs layout is ideal, featuring a formal living room that seamlessly flows into the expansive living area. The beautiful gourmet kitchen boasts an oversized island, custom granite counters, ample storage, rich built-in cabinetry, and opens up to the expansive family room with fireplace and adjoining dining areaa perfect space for relaxation and entertaining. As you ascend the stairs, the primary bedroom awaits as a spacious retreat complemented by a modern en suite bathroom featuring a walk-in shower, soaking tub, and custom dual vanity. Additionally, there are 3 more bedrooms and a guest bathroom. Moving outside, you'll find an ideal outdoor space, perfect for entertaining with no rear neighbors. The backyard features a relaxing patio, a large grassy area, an outdoor kitchen, complete privacy, and plenty of room for a pool. The attention to detail in this home is exceptional, further enhanced by PAID OFF SOLAR and a NEW HVAC system. Situated in Menifee's most desirable neighborhood, Heritage Lakes offers fantastic amenities including a splash park for kids, walking trails around the lake, a beautiful clubhouse, catch-and-release fishing, paddle boats, tot lots, and more. With a lower tax rate, lower HOA fees, and proximity to schools, this home offers the complete package. If you've been searching for a great home with a pool-sized lot and PAID OFF solar, then look no furtherthis home is for you!
Location
State CA
County Riverside
Area Outside Of Usa (99999)
Zoning SP ZONE
Interior
Interior Features Granite Counters, Pantry
Cooling Central Forced Air
Fireplaces Type FP in Family Room
Equipment Dishwasher, Microwave, Gas Oven
Appliance Dishwasher, Microwave, Gas Oven
Laundry Laundry Room
Exterior
Parking Features Garage
Garage Spaces 2.0
Pool Association
View Mountains/Hills, Neighborhood, City Lights
Roof Type Tile/Clay
Total Parking Spaces 2
Building
Lot Description Cul-De-Sac, Curbs
Story 2
Lot Size Range 4000-7499 SF
Sewer Public Sewer
Water Public
Level or Stories 2 Story
Others
Monthly Total Fees $411
Acceptable Financing Cash, Conventional, Exchange, FHA, VA, Cash To New Loan, Submit
Listing Terms Cash, Conventional, Exchange, FHA, VA, Cash To New Loan, Submit
Special Listing Condition Standard
Read Less Info
Want to know what your home might be worth? Contact us for a FREE valuation!

Our team is ready to help you sell your home for the highest possible price ASAP

Bought with Eligio Torres • VIP Realty & Mortgage
"My job is to find and attract mastery-based agents to the office, protect the culture, and make sure everyone is happy! "





