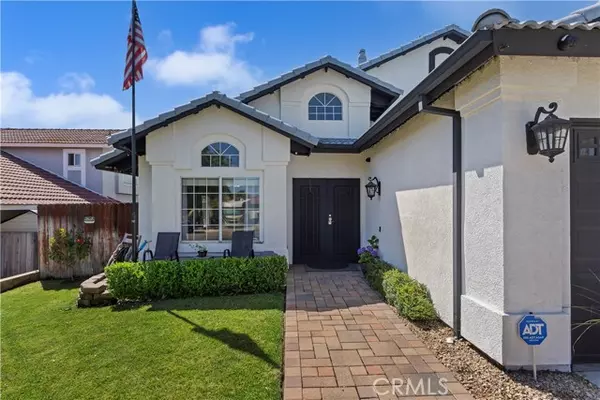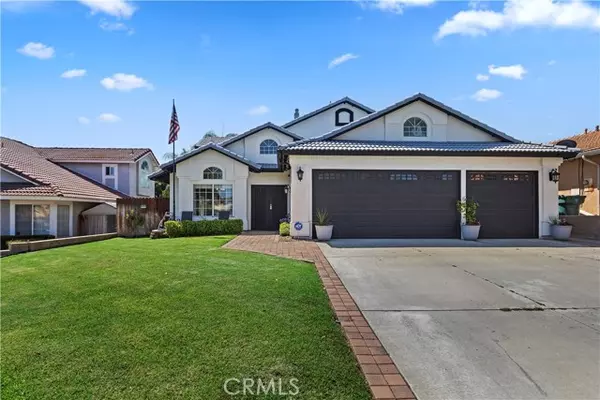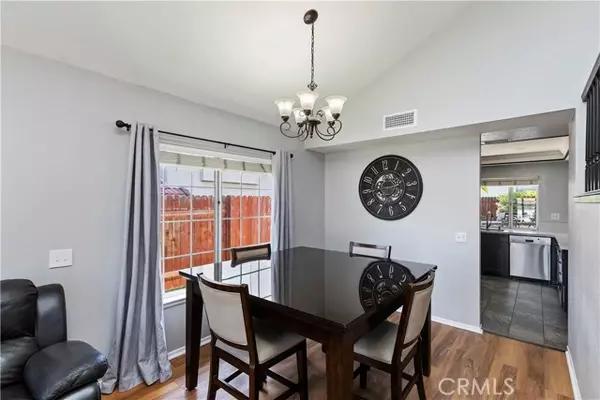$755,000
$749,900
0.7%For more information regarding the value of a property, please contact us for a free consultation.
4 Beds
3 Baths
2,200 SqFt
SOLD DATE : 07/18/2024
Key Details
Sold Price $755,000
Property Type Single Family Home
Sub Type Detached
Listing Status Sold
Purchase Type For Sale
Square Footage 2,200 sqft
Price per Sqft $343
MLS Listing ID IV24126497
Sold Date 07/18/24
Style Detached
Bedrooms 4
Full Baths 3
Construction Status Turnkey
HOA Y/N No
Year Built 1992
Lot Size 6,970 Sqft
Acres 0.16
Property Description
... Welcome home to Orange Crest, one of Riverside's highly sought after communities... The curb appeal at 8530 Rosemary Drive stands out in the neighborhood and is sure to catch your eye as soon as you drive up to the property. As you enter this home through the double door entry you are greeted with vaulted ceilings in the large living room that flows seamlessly into the dining room making this a perfect area to entertain family and friends. As you move further into the home you arrive in the family room that features a cozy fireplace and beautiful views of the backyard. The kitchen is open to the family room and features a large breakfast bar and dining nook that offers bay window views of the backyard. The backyard entertaining area features a covered patio with a built in BBQ island area that runs seamlessly with the kitchen and family room areas making this a great place to relax and entertain. This home also offers an additional area to relax and entertain, the three-car garage has been fully finished into a home entertainment room. The feature that makes this model so popular is the ensuite located on the main floor which can be utilized for multi-generational living, guests or a home office. As you ascend the staircase you will find the Primary Suite featuring a double door entry and views of the beautiful backyard. The Primary bathroom features a soak tub, walk in shower, dual vanities and a private toilet locker. There are two more oversized bedrooms upstairs that share a full bathroom. You will not want to miss out on this purchase opportunity.
... Welcome home to Orange Crest, one of Riverside's highly sought after communities... The curb appeal at 8530 Rosemary Drive stands out in the neighborhood and is sure to catch your eye as soon as you drive up to the property. As you enter this home through the double door entry you are greeted with vaulted ceilings in the large living room that flows seamlessly into the dining room making this a perfect area to entertain family and friends. As you move further into the home you arrive in the family room that features a cozy fireplace and beautiful views of the backyard. The kitchen is open to the family room and features a large breakfast bar and dining nook that offers bay window views of the backyard. The backyard entertaining area features a covered patio with a built in BBQ island area that runs seamlessly with the kitchen and family room areas making this a great place to relax and entertain. This home also offers an additional area to relax and entertain, the three-car garage has been fully finished into a home entertainment room. The feature that makes this model so popular is the ensuite located on the main floor which can be utilized for multi-generational living, guests or a home office. As you ascend the staircase you will find the Primary Suite featuring a double door entry and views of the beautiful backyard. The Primary bathroom features a soak tub, walk in shower, dual vanities and a private toilet locker. There are two more oversized bedrooms upstairs that share a full bathroom. You will not want to miss out on this purchase opportunity.
Location
State CA
County Riverside
Area Riv Cty-Riverside (92508)
Interior
Interior Features Pantry, Recessed Lighting, Two Story Ceilings
Cooling Central Forced Air
Flooring Carpet, Laminate
Fireplaces Type FP in Family Room, Gas, Gas Starter
Equipment Dishwasher, Disposal, Microwave, 6 Burner Stove, Double Oven, Gas Stove, Vented Exhaust Fan
Appliance Dishwasher, Disposal, Microwave, 6 Burner Stove, Double Oven, Gas Stove, Vented Exhaust Fan
Laundry Garage
Exterior
Parking Features Direct Garage Access, Garage - Two Door
Garage Spaces 3.0
Fence Good Condition, Wood
Total Parking Spaces 3
Building
Lot Description Curbs, Sidewalks
Story 2
Lot Size Range 4000-7499 SF
Sewer Public Sewer
Water Public
Architectural Style Traditional
Level or Stories 2 Story
Construction Status Turnkey
Others
Monthly Total Fees $5
Acceptable Financing Cash To New Loan
Listing Terms Cash To New Loan
Special Listing Condition Standard
Read Less Info
Want to know what your home might be worth? Contact us for a FREE valuation!

Our team is ready to help you sell your home for the highest possible price ASAP

Bought with PRISCILLA CORREA • NEST REAL ESTATE
"My job is to find and attract mastery-based agents to the office, protect the culture, and make sure everyone is happy! "






