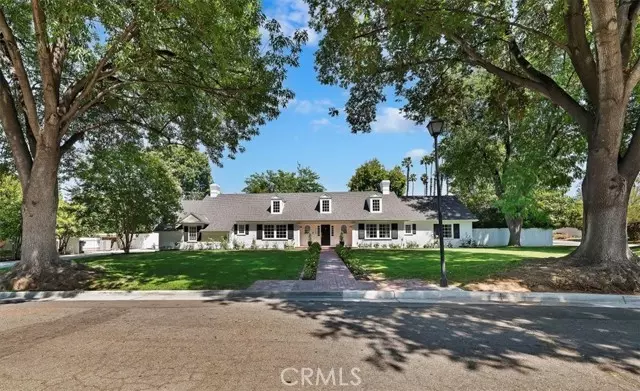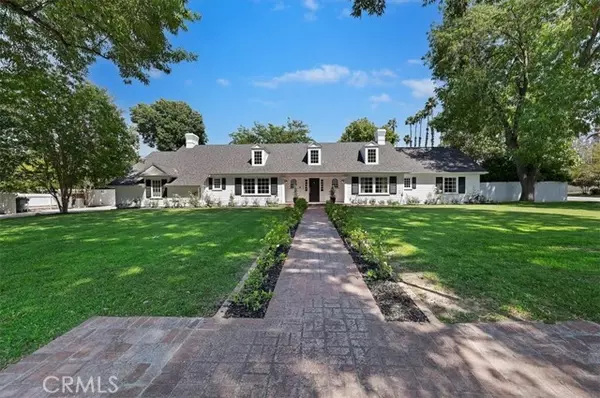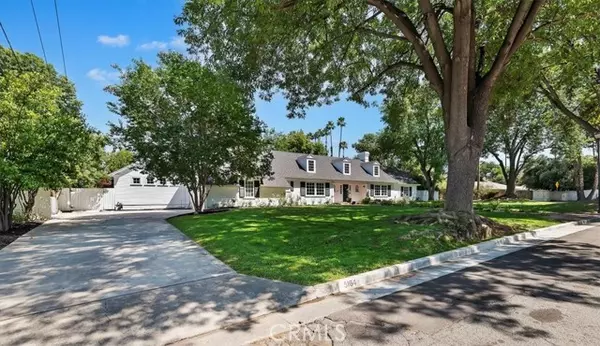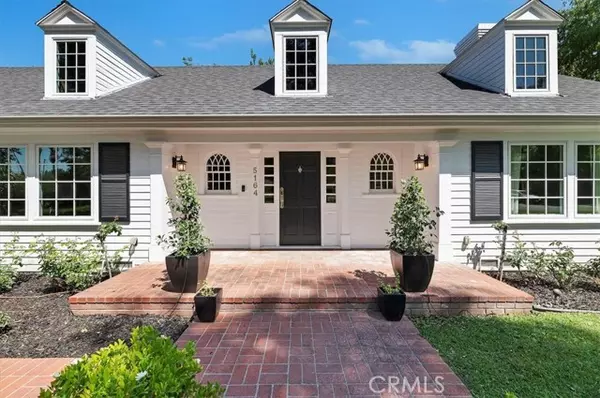$1,383,000
$1,395,000
0.9%For more information regarding the value of a property, please contact us for a free consultation.
5 Beds
4 Baths
3,771 SqFt
SOLD DATE : 07/19/2024
Key Details
Sold Price $1,383,000
Property Type Single Family Home
Sub Type Detached
Listing Status Sold
Purchase Type For Sale
Square Footage 3,771 sqft
Price per Sqft $366
MLS Listing ID IV24126472
Sold Date 07/19/24
Style Detached
Bedrooms 5
Full Baths 3
Half Baths 1
Construction Status Turnkey
HOA Y/N No
Year Built 1955
Lot Size 0.590 Acres
Acres 0.59
Property Description
Experience the epitome of luxury living in this stunning Victoria Woods home, meticulously updated for modern comfort and style. Situated on a sprawling half-acre corner lot, this single-level residence boasts 5 bedrooms, 3.5 baths, plus an office with thoughtful touches throughout. Upon entering, you are greeted by a seamless blend of sophistication and warmth. The open floor plan seamlessly connects the family room, kitchen, cozy fireplace, and dining area, allowing abundant natural light to flood the space. It creates a welcoming environment where every corner feels bright and airy. Entertain effortlessly in the chef's kitchen, featuring not one but two large islands, complemented by a dining area that opens gracefully to the outdoors through bi-fold doors. The professionally landscaped grounds by Nan Simonsen of UCR Botanical Gardens creates a serene backdrop, with a BBQ area, fireplace, and multiple sitting areas in the backyard for al fresco dining and relaxation. The primary suite is a sanctuary of tranquility, featuring French doors that open to a serene sitting area surrounded by lush landscaping. Inside, a spacious updated ensuite bathroom and a large walk-in closet provide luxurious comfort and ample storage. Two generously sized bedrooms and a full bath off the family room with a separate entrance, offer a private retreat, ideal for guests or extended family members. Above the garage, discover additional bonus space for a workshop or gym, catering to various needs and hobbies. Recent upgrades abound, ensuring peace of mind and efficiency: from a newer roof, wind
Experience the epitome of luxury living in this stunning Victoria Woods home, meticulously updated for modern comfort and style. Situated on a sprawling half-acre corner lot, this single-level residence boasts 5 bedrooms, 3.5 baths, plus an office with thoughtful touches throughout. Upon entering, you are greeted by a seamless blend of sophistication and warmth. The open floor plan seamlessly connects the family room, kitchen, cozy fireplace, and dining area, allowing abundant natural light to flood the space. It creates a welcoming environment where every corner feels bright and airy. Entertain effortlessly in the chef's kitchen, featuring not one but two large islands, complemented by a dining area that opens gracefully to the outdoors through bi-fold doors. The professionally landscaped grounds by Nan Simonsen of UCR Botanical Gardens creates a serene backdrop, with a BBQ area, fireplace, and multiple sitting areas in the backyard for al fresco dining and relaxation. The primary suite is a sanctuary of tranquility, featuring French doors that open to a serene sitting area surrounded by lush landscaping. Inside, a spacious updated ensuite bathroom and a large walk-in closet provide luxurious comfort and ample storage. Two generously sized bedrooms and a full bath off the family room with a separate entrance, offer a private retreat, ideal for guests or extended family members. Above the garage, discover additional bonus space for a workshop or gym, catering to various needs and hobbies. Recent upgrades abound, ensuring peace of mind and efficiency: from a newer roof, windows, and doors, to upgraded HVAC and ducting, a tankless water heater, wired for surround sound in family room and updated electrical and plumbing systems with copper piping throughout. Fresh interior and exterior paint enhance the home's curb appeal and interior ambiance. Embrace the essence of refined living in this impeccably maintained Victoria Woods residence
Location
State CA
County Riverside
Area Riv Cty-Riverside (92506)
Zoning R1065
Interior
Cooling Central Forced Air, Whole House Fan
Flooring Tile, Wood
Fireplaces Type Gas Starter
Equipment Dishwasher, Microwave, Refrigerator, Gas Oven
Appliance Dishwasher, Microwave, Refrigerator, Gas Oven
Laundry Laundry Room
Exterior
Parking Features Garage
Garage Spaces 2.0
Fence Wood
Utilities Available Electricity Connected, Natural Gas Connected, Sewer Connected, Water Connected
Roof Type Composition
Total Parking Spaces 5
Building
Lot Description Corner Lot, Curbs, Sidewalks
Story 1
Sewer Public Sewer
Water Public
Architectural Style Colonial
Level or Stories 1 Story
Construction Status Turnkey
Others
Monthly Total Fees $5
Acceptable Financing Cash, Conventional, Submit
Listing Terms Cash, Conventional, Submit
Special Listing Condition Standard
Read Less Info
Want to know what your home might be worth? Contact us for a FREE valuation!

Our team is ready to help you sell your home for the highest possible price ASAP

Bought with SUSAN WOLF • BETTER HOMES AND GARDENS REAL ESTATE CHAMPIONS
"My job is to find and attract mastery-based agents to the office, protect the culture, and make sure everyone is happy! "






