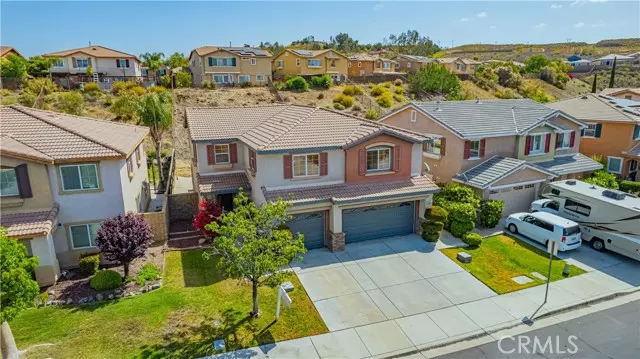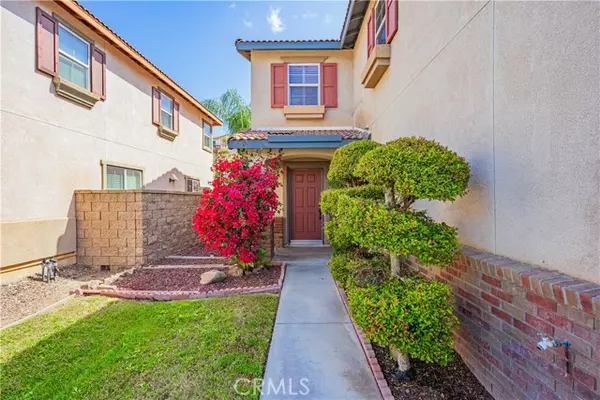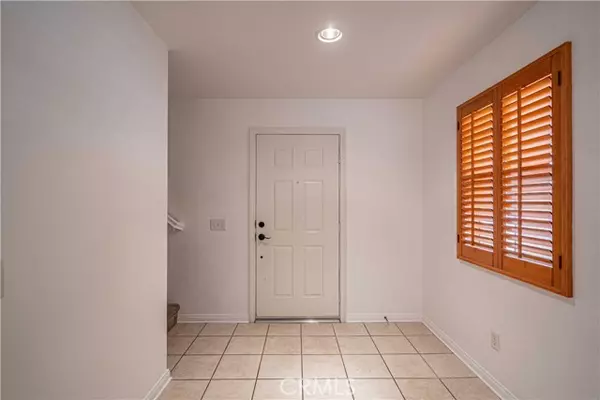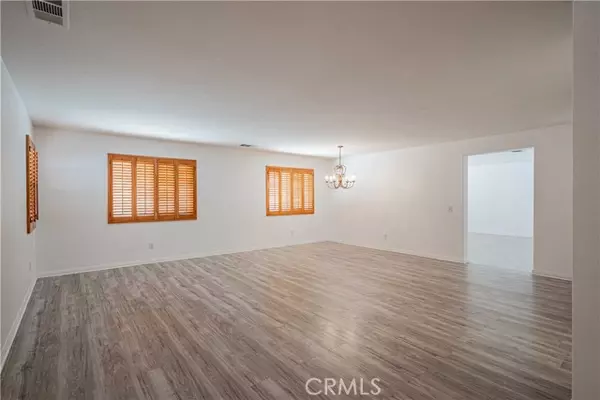$630,000
$626,500
0.6%For more information regarding the value of a property, please contact us for a free consultation.
4 Beds
3 Baths
2,867 SqFt
SOLD DATE : 08/06/2024
Key Details
Sold Price $630,000
Property Type Single Family Home
Sub Type Detached
Listing Status Sold
Purchase Type For Sale
Square Footage 2,867 sqft
Price per Sqft $219
MLS Listing ID SW24092628
Sold Date 08/06/24
Style Detached
Bedrooms 4
Full Baths 2
Half Baths 1
HOA Fees $78/mo
HOA Y/N Yes
Year Built 2005
Lot Size 8,276 Sqft
Acres 0.19
Property Description
Nestled within the tranquil community of Rosetta Canyon, this exquisite 4-bedroom residence epitomizes modern living at its finest. A sprawling 3-car garage greets you as you arrive, offering ample space for your vehicles and storage needs. Situated on a private lot with an extended concrete patio this home provides a sanctuary away from the hustle and bustle of city life. Step inside to discover a haven of elegance, where wood shutters adorn every window, casting soft light throughout the spacious rooms. Fresh paint throughout the interior enhances the home's airy ambiance, creating a welcoming atmosphere for family and guests alike. The heart of the home lies in its large open kitchen. Adjacent to the kitchen, a separate formal living room provides an ideal setting for hosting gatherings and creating lasting memories. Upstairs, a versatile loft awaits, offering endless possibilities as a children's play area or a dedicated home office, catering to your lifestyle needs. All four bedrooms are conveniently located on the upper level, with three featuring walk-in closets for added storage convenience. The expansive primary suite provides a peaceful retreat at the end of the day. For added convenience, an upstairs laundry room simplifies household chores, while the community's elementary school ensures educational opportunities are just steps away. Just added new water heater and dishwasher with warranty. Welcome home to Rosetta Canyon, where luxury and comfort converge in perfect harmony.
Nestled within the tranquil community of Rosetta Canyon, this exquisite 4-bedroom residence epitomizes modern living at its finest. A sprawling 3-car garage greets you as you arrive, offering ample space for your vehicles and storage needs. Situated on a private lot with an extended concrete patio this home provides a sanctuary away from the hustle and bustle of city life. Step inside to discover a haven of elegance, where wood shutters adorn every window, casting soft light throughout the spacious rooms. Fresh paint throughout the interior enhances the home's airy ambiance, creating a welcoming atmosphere for family and guests alike. The heart of the home lies in its large open kitchen. Adjacent to the kitchen, a separate formal living room provides an ideal setting for hosting gatherings and creating lasting memories. Upstairs, a versatile loft awaits, offering endless possibilities as a children's play area or a dedicated home office, catering to your lifestyle needs. All four bedrooms are conveniently located on the upper level, with three featuring walk-in closets for added storage convenience. The expansive primary suite provides a peaceful retreat at the end of the day. For added convenience, an upstairs laundry room simplifies household chores, while the community's elementary school ensures educational opportunities are just steps away. Just added new water heater and dishwasher with warranty. Welcome home to Rosetta Canyon, where luxury and comfort converge in perfect harmony.
Location
State CA
County Riverside
Area Riv Cty-Lake Elsinore (92532)
Interior
Interior Features Pantry, Tile Counters
Cooling Central Forced Air
Flooring Laminate
Equipment Dishwasher, Microwave, Gas Oven, Gas Range
Appliance Dishwasher, Microwave, Gas Oven, Gas Range
Laundry Laundry Room, Inside
Exterior
Exterior Feature Stucco
Parking Features Direct Garage Access, Garage
Garage Spaces 3.0
Fence Wood
Utilities Available Electricity Connected, Natural Gas Connected, Water Connected
Roof Type Tile/Clay
Total Parking Spaces 3
Building
Lot Description Sidewalks, Sprinklers In Front, Sprinklers In Rear
Story 2
Lot Size Range 7500-10889 SF
Sewer Public Sewer
Water Public
Architectural Style Contemporary
Level or Stories 2 Story
Others
Monthly Total Fees $78
Acceptable Financing Cash, Conventional, FHA, VA, Cash To New Loan, Submit
Listing Terms Cash, Conventional, FHA, VA, Cash To New Loan, Submit
Special Listing Condition Standard
Read Less Info
Want to know what your home might be worth? Contact us for a FREE valuation!

Our team is ready to help you sell your home for the highest possible price ASAP

Bought with Veronica Montes • Camino Real Realty
"My job is to find and attract mastery-based agents to the office, protect the culture, and make sure everyone is happy! "






