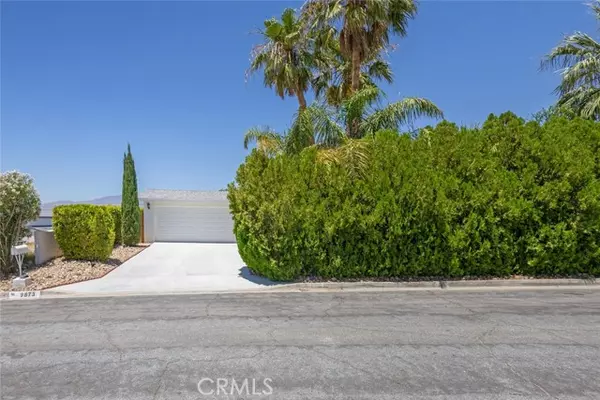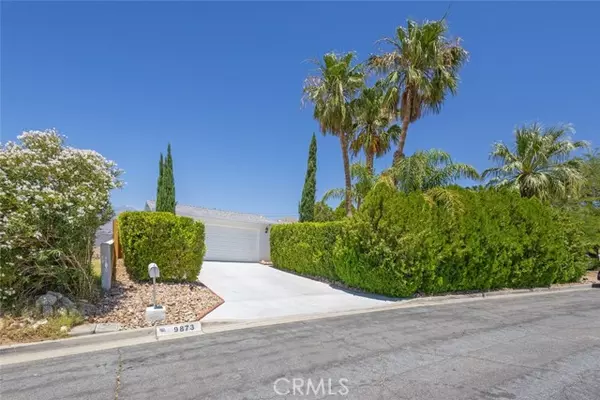$375,000
$389,000
3.6%For more information regarding the value of a property, please contact us for a free consultation.
2 Beds
2 Baths
1,245 SqFt
SOLD DATE : 08/12/2024
Key Details
Sold Price $375,000
Property Type Single Family Home
Sub Type Detached
Listing Status Sold
Purchase Type For Sale
Square Footage 1,245 sqft
Price per Sqft $301
MLS Listing ID SW24110425
Sold Date 08/12/24
Style Detached
Bedrooms 2
Full Baths 2
HOA Y/N No
Year Built 1970
Lot Size 8,276 Sqft
Acres 0.19
Property Description
Welcome to your own piece of paradise nestled against the breathtaking backdrop of Palm Springs' majestic mountains and valleys. This meticulously maintained 1970s gem boasts 2 bedrooms, 2 bathrooms, and 1,245 square feet of eclectic charm on an expansive 8,276 square foot lot. As you approach this unique home, privacy welcomes you, with a meandering walkway leading to the private front porch through a boundary gate. The shaded sitting area, mature landscaping, and varnished wood fencing create an oasis-like atmosphere. Step inside to discover terracotta-colored tile flooring, an abundance of natural light, and a neutral color scheme that accentuates the home's character. The kitchen featuring a full matching backsplash, to the complimentary tile flooring, ample cabinet space with upgraded hardware, and views of the outdoors. An informal dining space adds to the functionality of the area. The main living area seamlessly flows into the formal dining room, offering easy access to the enclosed sunroom living space. This sunroom, complete with split AC and varnished paneling, exudes individual charm and versatility. Both bathrooms have been tastefully upgraded with vanities, hardware, and tile accents. The primary bedroom includes an added retreat, with a clear glass door for quite enjoyment and a mirrored walk-in closet. This flex space opens endless possibilities, whether it's a yoga retreat, office, or sewing niche. Step outside to a stunning outdoor haven with gorgeous varnished wood designated areas, where countless seating options await. From shaded seating areas to a sun
Welcome to your own piece of paradise nestled against the breathtaking backdrop of Palm Springs' majestic mountains and valleys. This meticulously maintained 1970s gem boasts 2 bedrooms, 2 bathrooms, and 1,245 square feet of eclectic charm on an expansive 8,276 square foot lot. As you approach this unique home, privacy welcomes you, with a meandering walkway leading to the private front porch through a boundary gate. The shaded sitting area, mature landscaping, and varnished wood fencing create an oasis-like atmosphere. Step inside to discover terracotta-colored tile flooring, an abundance of natural light, and a neutral color scheme that accentuates the home's character. The kitchen featuring a full matching backsplash, to the complimentary tile flooring, ample cabinet space with upgraded hardware, and views of the outdoors. An informal dining space adds to the functionality of the area. The main living area seamlessly flows into the formal dining room, offering easy access to the enclosed sunroom living space. This sunroom, complete with split AC and varnished paneling, exudes individual charm and versatility. Both bathrooms have been tastefully upgraded with vanities, hardware, and tile accents. The primary bedroom includes an added retreat, with a clear glass door for quite enjoyment and a mirrored walk-in closet. This flex space opens endless possibilities, whether it's a yoga retreat, office, or sewing niche. Step outside to a stunning outdoor haven with gorgeous varnished wood designated areas, where countless seating options await. From shaded seating areas to a sunning deck and entertaining space, this backyard is designed for relaxation and enjoyment. The mature, drought-tolerant landscaping, detailed with trees, shrubs, and colorful spots, creates an incredible outdoor experience. Whether you're enjoying early morning coffees, daytime sunning activities, or late-night wine sessions, this outdoor oasis caters to every whim. Additional features include a security screen at the front entrance, oversized fans in all living areas and bedrooms, overhead heating lamps in both baths, and a split AC option for comfort. The roof was replaced four years ago, along with carpet and paint both inside and out. The AC was replaced 10 years ago, ensuring peace of mind for years to come. Don't miss the opportunity to own this one-of-a-kind home, where every corner is filled with charm, character, and stunning views. It's a Desert Hot Springs paradise.
Location
State CA
County Riverside
Area Riv Cty-Desert Hot Spri (92240)
Interior
Cooling Central Forced Air
Laundry Garage
Exterior
Garage Spaces 2.0
View Mountains/Hills, Panoramic, Valley/Canyon
Total Parking Spaces 2
Building
Story 1
Lot Size Range 7500-10889 SF
Sewer Public Sewer
Water Public
Level or Stories 1 Story
Others
Acceptable Financing Submit
Listing Terms Submit
Special Listing Condition Standard
Read Less Info
Want to know what your home might be worth? Contact us for a FREE valuation!

Our team is ready to help you sell your home for the highest possible price ASAP

Bought with NON LISTED AGENT • NON LISTED OFFICE
"My job is to find and attract mastery-based agents to the office, protect the culture, and make sure everyone is happy! "






