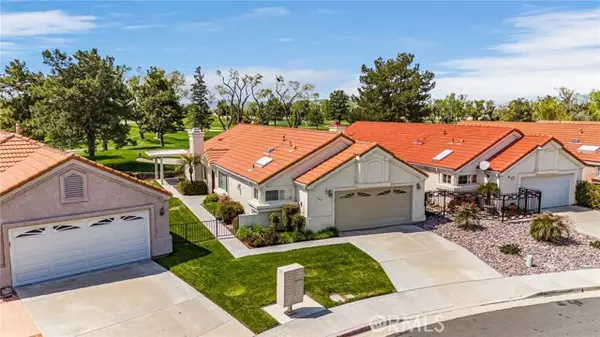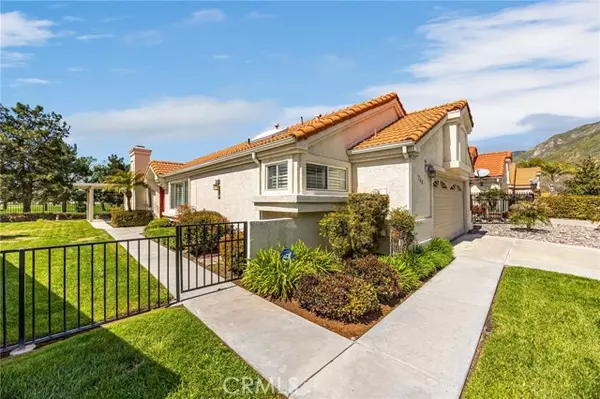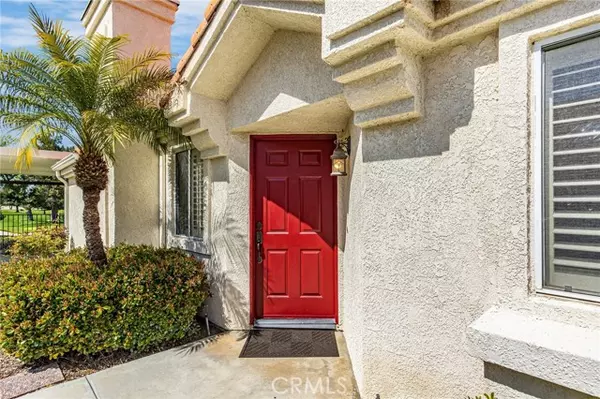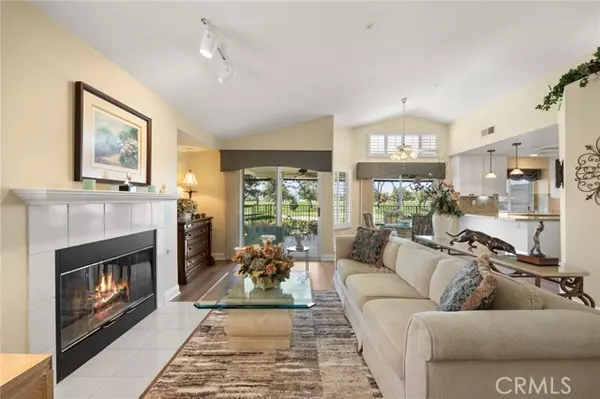$450,000
$449,000
0.2%For more information regarding the value of a property, please contact us for a free consultation.
2 Beds
2 Baths
1,347 SqFt
SOLD DATE : 08/14/2024
Key Details
Sold Price $450,000
Property Type Single Family Home
Sub Type Detached
Listing Status Sold
Purchase Type For Sale
Square Footage 1,347 sqft
Price per Sqft $334
MLS Listing ID PW24056803
Sold Date 08/14/24
Style Detached
Bedrooms 2
Full Baths 2
Construction Status Turnkey
HOA Y/N No
Year Built 1989
Lot Size 5,227 Sqft
Acres 0.12
Property Description
Nestled on the 10th green of the Soboba Springs Golf Course, this meticulously maintained residence seamlessly blends indoor sophistication with outdoor panoramic views of the course and hills. An open-concept layout features 2 bedrooms, 2 full baths and a third den/bedroom. Upon entry, relax in the natural light that floods the living and dining areas, accentuated by vaulted ceilings, gas-starter fireplace and two sliding glass doors with picturesque views of the course hills and sunsets. The peninsula kitchen has a cozy breakfast counter, granite counters, under cabinet lighting, and a built-in microwave. Step outside to discover the spacious covered patio, boasting a large enclosed grass area, manual roll-down patio shades, and a panoramic view of the course and hills that is perfect for relaxing and entertaining. Off the living room is an arched entry to the den or possible third bedroom. The spacious primary suite offers two sliding door closets, and a spacious en-suite bath with a soaking tub, dual sinks, and a private shower. The second bedroom is spacious and has perfect access to the hall bathroom complete with a tub/shower combo. Central HVAC, a 2-car attached garage, and newer vinyl floors and cabinets round out the countless upgrades to this beautiful home. Conveniently located near Soboba Springs Casino Resort and Soboba Springs Golf Course which has pickleball courts and a swimming pool, this home offers a harmonious blend of comfort and style, ensuring an unparalleled living experience.
Nestled on the 10th green of the Soboba Springs Golf Course, this meticulously maintained residence seamlessly blends indoor sophistication with outdoor panoramic views of the course and hills. An open-concept layout features 2 bedrooms, 2 full baths and a third den/bedroom. Upon entry, relax in the natural light that floods the living and dining areas, accentuated by vaulted ceilings, gas-starter fireplace and two sliding glass doors with picturesque views of the course hills and sunsets. The peninsula kitchen has a cozy breakfast counter, granite counters, under cabinet lighting, and a built-in microwave. Step outside to discover the spacious covered patio, boasting a large enclosed grass area, manual roll-down patio shades, and a panoramic view of the course and hills that is perfect for relaxing and entertaining. Off the living room is an arched entry to the den or possible third bedroom. The spacious primary suite offers two sliding door closets, and a spacious en-suite bath with a soaking tub, dual sinks, and a private shower. The second bedroom is spacious and has perfect access to the hall bathroom complete with a tub/shower combo. Central HVAC, a 2-car attached garage, and newer vinyl floors and cabinets round out the countless upgrades to this beautiful home. Conveniently located near Soboba Springs Casino Resort and Soboba Springs Golf Course which has pickleball courts and a swimming pool, this home offers a harmonious blend of comfort and style, ensuring an unparalleled living experience.
Location
State CA
County Riverside
Area Riv Cty-San Jacinto (92583)
Interior
Interior Features Copper Plumbing Partial, Granite Counters, Pantry, Recessed Lighting, Track Lighting
Cooling Central Forced Air
Flooring Linoleum/Vinyl
Fireplaces Type FP in Living Room, Gas Starter
Equipment Dishwasher, Disposal, Dryer, Microwave, Refrigerator, Washer, Gas Oven, Vented Exhaust Fan, Water Line to Refr
Appliance Dishwasher, Disposal, Dryer, Microwave, Refrigerator, Washer, Gas Oven, Vented Exhaust Fan, Water Line to Refr
Laundry Garage
Exterior
Exterior Feature Stucco
Parking Features Garage, Garage - Single Door
Garage Spaces 2.0
Fence Stucco Wall, Wrought Iron, Vinyl
Utilities Available Electricity Connected, Natural Gas Connected, Sewer Connected, Water Connected
View Golf Course, Mountains/Hills, Panoramic
Roof Type Tile/Clay,Flat
Total Parking Spaces 4
Building
Lot Description Curbs, Sidewalks, Landscaped, Sprinklers In Front, Sprinklers In Rear
Story 1
Lot Size Range 4000-7499 SF
Sewer Public Sewer
Water Public
Architectural Style Contemporary
Level or Stories 1 Story
Construction Status Turnkey
Others
Monthly Total Fees $28
Acceptable Financing Cash, Cash To New Loan
Listing Terms Cash, Cash To New Loan
Special Listing Condition Standard
Read Less Info
Want to know what your home might be worth? Contact us for a FREE valuation!

Our team is ready to help you sell your home for the highest possible price ASAP

Bought with Curtis Doss • Canear Real Estate, Inc
"My job is to find and attract mastery-based agents to the office, protect the culture, and make sure everyone is happy! "






