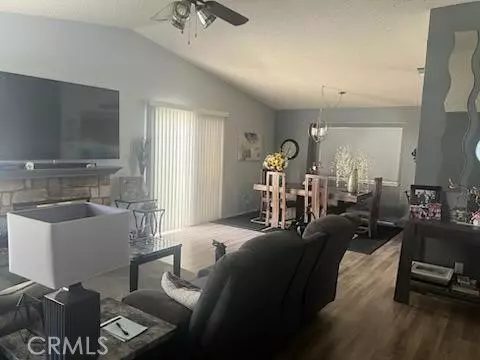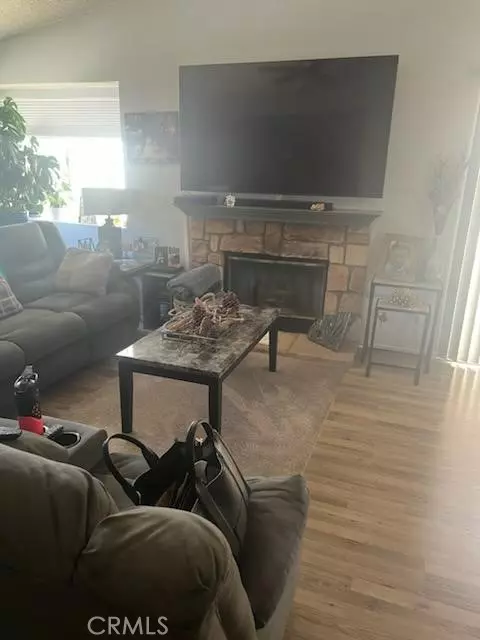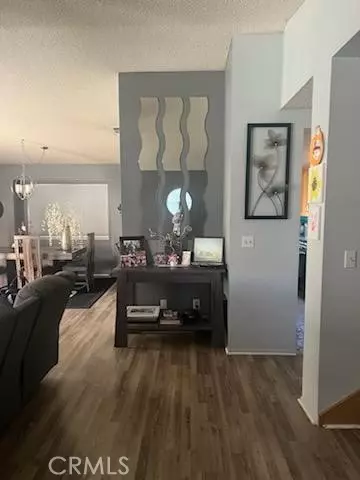$375,000
$380,000
1.3%For more information regarding the value of a property, please contact us for a free consultation.
2 Beds
3 Baths
1,760 SqFt
SOLD DATE : 08/15/2024
Key Details
Sold Price $375,000
Property Type Single Family Home
Sub Type Detached
Listing Status Sold
Purchase Type For Sale
Square Footage 1,760 sqft
Price per Sqft $213
MLS Listing ID CV24119226
Sold Date 08/15/24
Style Detached
Bedrooms 2
Full Baths 2
Half Baths 1
HOA Fees $140/mo
HOA Y/N Yes
Year Built 1990
Lot Size 4,356 Sqft
Acres 0.1
Property Description
This home is located in Serrano Del Vista, a tranquil 55+ gated community with very low HOA fees that features a clubhouse with inground pool and spa, recreation room with games and activities and gym. The home is very well kept and maintained two story corner lot with an oversized garage and large driveway. It features 2 bedrooms, a cozy loft, 2.5 bathrooms, 1760 sqft of living space and a low maintains lot of 4356. As you walk in you'll immediately notice the open floor plan that seamlessly combines the large living room, dining area and kitchen that creates an inviting and relaxed atmosphere. The master bedroom with walk in closet and master bath are conveniently downstairs. The half bath is also located downstairs as soon as you walk in from the garage. Garage is oversized with washer and dryer hook ups and plenty of shelving. The upstairs includes the loft, second bedroom and bath. This home and neighborhood truly reflect pride of ownership!!!! Just a few blocks south of the 10 frwy. Make an appointment to see today!!!
This home is located in Serrano Del Vista, a tranquil 55+ gated community with very low HOA fees that features a clubhouse with inground pool and spa, recreation room with games and activities and gym. The home is very well kept and maintained two story corner lot with an oversized garage and large driveway. It features 2 bedrooms, a cozy loft, 2.5 bathrooms, 1760 sqft of living space and a low maintains lot of 4356. As you walk in you'll immediately notice the open floor plan that seamlessly combines the large living room, dining area and kitchen that creates an inviting and relaxed atmosphere. The master bedroom with walk in closet and master bath are conveniently downstairs. The half bath is also located downstairs as soon as you walk in from the garage. Garage is oversized with washer and dryer hook ups and plenty of shelving. The upstairs includes the loft, second bedroom and bath. This home and neighborhood truly reflect pride of ownership!!!! Just a few blocks south of the 10 frwy. Make an appointment to see today!!!
Location
State CA
County Riverside
Area Riv Cty-Banning (92220)
Interior
Cooling Central Forced Air
Flooring Laminate
Fireplaces Type FP in Family Room, Gas Starter
Laundry Garage
Exterior
Garage Spaces 2.0
Pool Community/Common, Association
View Mountains/Hills
Total Parking Spaces 2
Building
Lot Description Corner Lot, Sidewalks, Sprinklers In Front
Story 2
Lot Size Range 4000-7499 SF
Sewer Public Sewer
Water Public
Level or Stories 2 Story
Others
Senior Community Other
Monthly Total Fees $145
Acceptable Financing Cash, Conventional, FHA, Cash To New Loan
Listing Terms Cash, Conventional, FHA, Cash To New Loan
Special Listing Condition Standard
Read Less Info
Want to know what your home might be worth? Contact us for a FREE valuation!

Our team is ready to help you sell your home for the highest possible price ASAP

Bought with Jonathan Becerra • Realty Masters & Associates, In
"My job is to find and attract mastery-based agents to the office, protect the culture, and make sure everyone is happy! "






