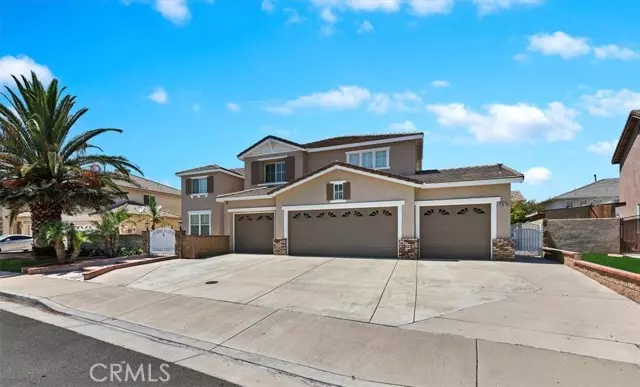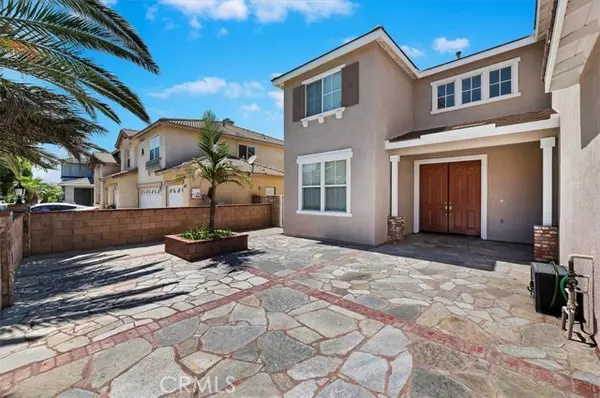$1,065,000
$1,050,000
1.4%For more information regarding the value of a property, please contact us for a free consultation.
4 Beds
3 Baths
3,604 SqFt
SOLD DATE : 08/22/2024
Key Details
Sold Price $1,065,000
Property Type Single Family Home
Sub Type Detached
Listing Status Sold
Purchase Type For Sale
Square Footage 3,604 sqft
Price per Sqft $295
MLS Listing ID IG24140692
Sold Date 08/22/24
Style Detached
Bedrooms 4
Full Baths 3
HOA Y/N No
Year Built 2003
Lot Size 9,583 Sqft
Acres 0.22
Property Description
Welcome to your Dream Home featuring an open and spacious floor plan! Bright home, Over sized double entry front door. 3,604 square feet, large lot - 9,583 square feet. This beautiful residence features 4 bedrooms, 3 bathrooms(1 bedroom and bathroom downstairs) and Large bonus room that can be converted to 5th and 6th bedrooms. Spacious living room, dining Room, cozy and raised fireplace in family room. Large walk-in closet in the big primary bedroom with double door and primary bathroom has a separate shower and tub. Spacious kitchen with island and walk in pantry. Beautiful crown molding. Nice flooring throughout. Ceiling fans in rooms. A sink in the laundry room. 4 Car Garage(side by side), 2 separate AC condensers(1 for downstairs, another one for upstairs). Many fruit trees in a big back yard with a balcony off the primary bedroom. Close to Fwy, shopping-many big shopping areas. Seeing is believing! Just Come & See!!!
Welcome to your Dream Home featuring an open and spacious floor plan! Bright home, Over sized double entry front door. 3,604 square feet, large lot - 9,583 square feet. This beautiful residence features 4 bedrooms, 3 bathrooms(1 bedroom and bathroom downstairs) and Large bonus room that can be converted to 5th and 6th bedrooms. Spacious living room, dining Room, cozy and raised fireplace in family room. Large walk-in closet in the big primary bedroom with double door and primary bathroom has a separate shower and tub. Spacious kitchen with island and walk in pantry. Beautiful crown molding. Nice flooring throughout. Ceiling fans in rooms. A sink in the laundry room. 4 Car Garage(side by side), 2 separate AC condensers(1 for downstairs, another one for upstairs). Many fruit trees in a big back yard with a balcony off the primary bedroom. Close to Fwy, shopping-many big shopping areas. Seeing is believing! Just Come & See!!!
Location
State CA
County Riverside
Area Riv Cty-Corona (92880)
Zoning R-1
Interior
Cooling Central Forced Air
Fireplaces Type FP in Family Room
Equipment Microwave, Gas Stove
Appliance Microwave, Gas Stove
Laundry Laundry Room
Exterior
Garage Spaces 4.0
Total Parking Spaces 4
Building
Lot Description Curbs
Story 2
Lot Size Range 7500-10889 SF
Sewer Public Sewer
Water Public
Level or Stories 2 Story
Others
Monthly Total Fees $194
Acceptable Financing Submit
Listing Terms Submit
Special Listing Condition Standard
Read Less Info
Want to know what your home might be worth? Contact us for a FREE valuation!

Our team is ready to help you sell your home for the highest possible price ASAP

Bought with Qinfei Li • ReMax 2000 Realty
"My job is to find and attract mastery-based agents to the office, protect the culture, and make sure everyone is happy! "




