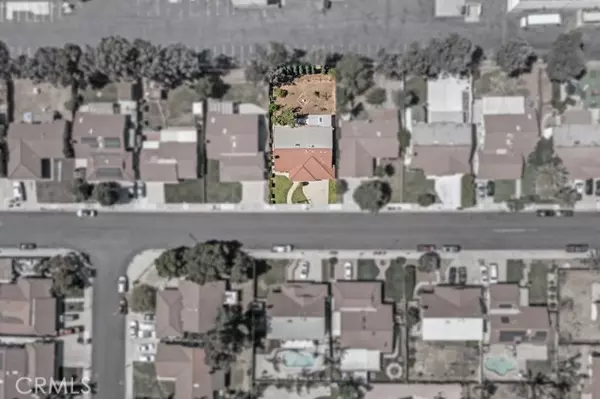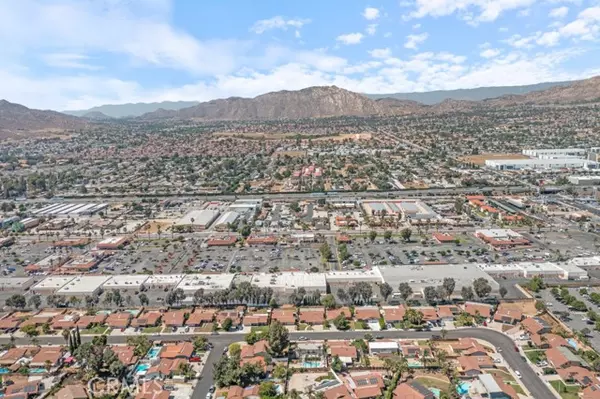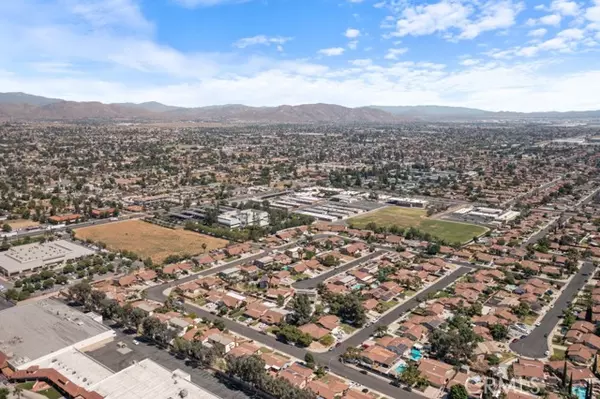$581,000
$619,900
6.3%For more information regarding the value of a property, please contact us for a free consultation.
4 Beds
3 Baths
2,400 SqFt
SOLD DATE : 08/23/2024
Key Details
Sold Price $581,000
Property Type Single Family Home
Sub Type Detached
Listing Status Sold
Purchase Type For Sale
Square Footage 2,400 sqft
Price per Sqft $242
MLS Listing ID SW24132244
Sold Date 08/23/24
Style Detached
Bedrooms 4
Full Baths 3
HOA Y/N No
Year Built 1983
Lot Size 7,405 Sqft
Acres 0.17
Property Description
***HUGE (2,400 S.F.) 4-BEDROOM 3-BATH HOME WITH TWO PRIMARY SUITES AND A LARGE (300 S.F.) BONUS SUN ROOM!!***RARE FIRST-FLOOR MOTHER-IN-LAW SUITE (BIG BEDROOM AND ATTACHED FULL BATH) WITH A SLIDER TO THE ENORMOUS SUN ROOM BOASTING IT'S OWN BUILT-IN SPA!! ENJOY THE LOW 1.15% PROPERTY TAX HERE!***This Place Has SO MUCH ROOM!! Enter Thru the Cozy Covered Front Porch into the Expansive Formal Living/Dining Rooms with Explosive 2-Story Beamed Cathedral Ceilings! Check out the Multiple Balconies that Gaze Down Upon this Large Open Space. Adjacent is the Oversized Family Room with a Full-Wall of Windows/Slider affording Great Views out to the Back Yard. The Kitchen Features Abundant Cabinetry, Pantry, Ample Counter Space, a Serve-Thru Breakfast Bar and More Great Views of the Back Yard. Upstairs Enjoy The Primary Bedroom with Cathedral Ceilings, a Full-Wall Length Closet and it's own Attached Bathroom Featuring Dual Sinks and a Tub/Shower Combo. Both the Primary Bedroom and the Adjacent Bedroom Boast Sliders to the Large Back Balcony overlooking the Yard. Rounding out the Upstairs are 2 More Bedrooms with Cathedral Ceilings and Walk-In Closets, a Full Hall Bathroom and an Office or Playroom Area. The Front Yard is Meticulously Landscaped with Shaped Bushes and a Lush Green Lawn while the Large Back Yard Comes with a Concrete Patio, Fruit Trees and a Large Gardening Area. Other Notables Include: Indoor Laundry Room w/Cabinetry, Window Blinds, Engineered Wood Floors, Panel Doors, Gas Fireplace, Bay Windows (Window Sitting Area), Ceiling Fans, Hallway 8-Cabinet Storage Unit, Linen Cl
***HUGE (2,400 S.F.) 4-BEDROOM 3-BATH HOME WITH TWO PRIMARY SUITES AND A LARGE (300 S.F.) BONUS SUN ROOM!!***RARE FIRST-FLOOR MOTHER-IN-LAW SUITE (BIG BEDROOM AND ATTACHED FULL BATH) WITH A SLIDER TO THE ENORMOUS SUN ROOM BOASTING IT'S OWN BUILT-IN SPA!! ENJOY THE LOW 1.15% PROPERTY TAX HERE!***This Place Has SO MUCH ROOM!! Enter Thru the Cozy Covered Front Porch into the Expansive Formal Living/Dining Rooms with Explosive 2-Story Beamed Cathedral Ceilings! Check out the Multiple Balconies that Gaze Down Upon this Large Open Space. Adjacent is the Oversized Family Room with a Full-Wall of Windows/Slider affording Great Views out to the Back Yard. The Kitchen Features Abundant Cabinetry, Pantry, Ample Counter Space, a Serve-Thru Breakfast Bar and More Great Views of the Back Yard. Upstairs Enjoy The Primary Bedroom with Cathedral Ceilings, a Full-Wall Length Closet and it's own Attached Bathroom Featuring Dual Sinks and a Tub/Shower Combo. Both the Primary Bedroom and the Adjacent Bedroom Boast Sliders to the Large Back Balcony overlooking the Yard. Rounding out the Upstairs are 2 More Bedrooms with Cathedral Ceilings and Walk-In Closets, a Full Hall Bathroom and an Office or Playroom Area. The Front Yard is Meticulously Landscaped with Shaped Bushes and a Lush Green Lawn while the Large Back Yard Comes with a Concrete Patio, Fruit Trees and a Large Gardening Area. Other Notables Include: Indoor Laundry Room w/Cabinetry, Window Blinds, Engineered Wood Floors, Panel Doors, Gas Fireplace, Bay Windows (Window Sitting Area), Ceiling Fans, Hallway 8-Cabinet Storage Unit, Linen Closet, Full-Wall Mirrored Closet Doors, Walk-In Closets, Roman Soaking Tub, Sky Lights, Solar Screens, Upgraded Lennox HVAC System, Security System, 2 Refrigerators, 1 Freezer, Washer/Dryer, Automatic Sprinklers, Spanish Tile Roof, 3-Car Garage with Roll-Up Doors, Insulated Ceiling, Shelving, Workbench and So Much More! Some TLC May Be Your Choice (Carpet, Interior Paint and Back Yard Grass) to make this your Own! Centrally Located in Moreno Valley Close to the 60/215 Freeways, Shopping, Entertainment, Schools, Universities and Employment!
Location
State CA
County Riverside
Area Riv Cty-Moreno Valley (92553)
Zoning R1
Interior
Interior Features Balcony, Beamed Ceilings, Living Room Balcony, Two Story Ceilings
Heating Natural Gas
Cooling Central Forced Air, Other/Remarks, Electric
Flooring Carpet, Laminate, Tile, Wood
Fireplaces Type FP in Living Room, Other/Remarks, Gas, Masonry, Gas Starter
Equipment Dishwasher, Disposal, Dryer, Washer, Gas Oven, Self Cleaning Oven, Vented Exhaust Fan, Water Line to Refr, Gas Range
Appliance Dishwasher, Disposal, Dryer, Washer, Gas Oven, Self Cleaning Oven, Vented Exhaust Fan, Water Line to Refr, Gas Range
Laundry Laundry Room, Inside
Exterior
Exterior Feature Stucco, Wood, Flagstone, Concrete, Frame, Glass
Parking Features Garage - Three Door, Garage Door Opener
Garage Spaces 3.0
Fence Wood
Utilities Available Electricity Connected, Natural Gas Connected, Phone Available, Sewer Connected, Water Connected
View Mountains/Hills, Other/Remarks, Neighborhood
Roof Type Spanish Tile
Total Parking Spaces 7
Building
Lot Description Curbs, Sidewalks, Landscaped, Sprinklers In Front, Sprinklers In Rear
Story 2
Lot Size Range 4000-7499 SF
Sewer Public Sewer
Water Public
Architectural Style Mediterranean/Spanish
Level or Stories 2 Story
Others
Monthly Total Fees $13
Acceptable Financing Cash, Conventional, FHA, VA, Cash To New Loan, Submit
Listing Terms Cash, Conventional, FHA, VA, Cash To New Loan, Submit
Special Listing Condition Standard
Read Less Info
Want to know what your home might be worth? Contact us for a FREE valuation!

Our team is ready to help you sell your home for the highest possible price ASAP

Bought with Emmanuel Duarte • RE/MAX Alliance Group
"My job is to find and attract mastery-based agents to the office, protect the culture, and make sure everyone is happy! "






