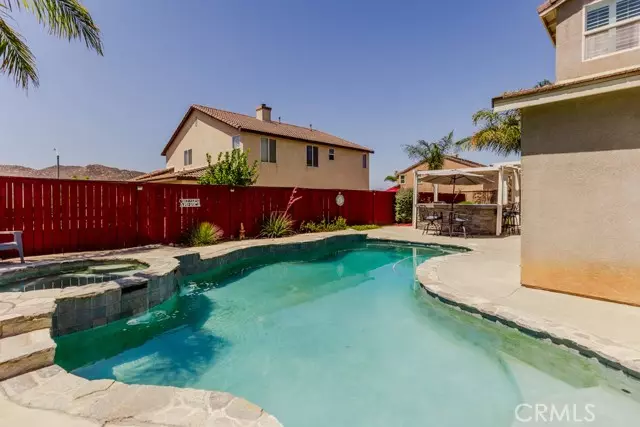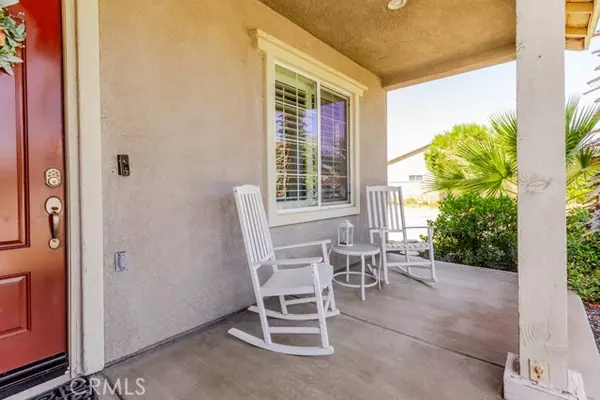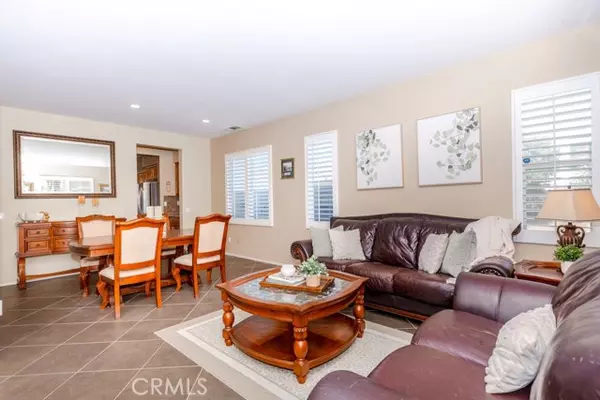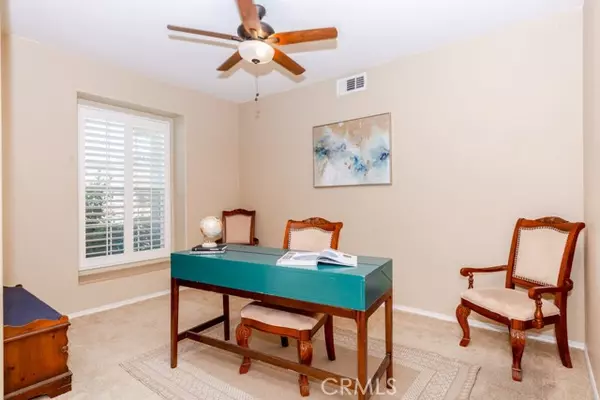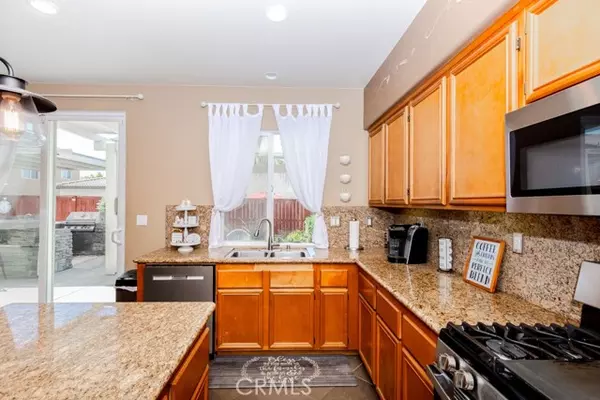$710,000
$714,880
0.7%For more information regarding the value of a property, please contact us for a free consultation.
5 Beds
5 Baths
3,666 SqFt
SOLD DATE : 08/27/2024
Key Details
Sold Price $710,000
Property Type Single Family Home
Sub Type Detached
Listing Status Sold
Purchase Type For Sale
Square Footage 3,666 sqft
Price per Sqft $193
MLS Listing ID IG24112188
Sold Date 08/27/24
Style Detached
Bedrooms 5
Full Baths 4
Half Baths 1
HOA Fees $50/mo
HOA Y/N Yes
Year Built 2005
Lot Size 7,841 Sqft
Acres 0.18
Property Description
**MOTIVATED SELLER**CORNER LOT WITH POOL + 4 CAR GARAGE**Welcome to Rancho Belago! This stunning home offers both space and versatility. Ideal for remote workers and commuters alike, this highly sought-after floorplan features custom touches and upgrades throughout. As you arrive, you'll be impressed by the curb appeal and welcomed by a charming porch. Step inside to discover a formal living and dining area, a versatile den, and 5 bedrooms including a full bedroom and bathroom downstairs ready to accommodate both short or long-term guests. The entertainers' kitchen is a culinary dream, complete with granite countertops, a center island, stainless steel appliances, and ample cabinetry all that flows seemlessly into your family room with fireplace and eat-in kitchen area. Upstairs, a huge loft awaits along with a large built in tech/desk area. The spacious secondary bedrooms feature a Jack and Jill bathroom, while the primary suite offers ample space for your own reading/sitting nook, including his and hers walk-in closets, an en-suite bathroom with a separate soaking tub and shower and a ceiling fan to keep things cool. Outside, entertain in style with your own built-in BBQ area, inground pool, and jacuzzi, custom lighting and a large grass area, perfect for recreation or gardening. Additional upgrades include plantation shutters throughout, a whole-house fan, intercom system, Nest system, and indoor laundry room and more. Conveniently located just minutes from Lake Perris, newer shopping centers, parks, and freeways, this home offers the perfect blend of comfort and conveni
**MOTIVATED SELLER**CORNER LOT WITH POOL + 4 CAR GARAGE**Welcome to Rancho Belago! This stunning home offers both space and versatility. Ideal for remote workers and commuters alike, this highly sought-after floorplan features custom touches and upgrades throughout. As you arrive, you'll be impressed by the curb appeal and welcomed by a charming porch. Step inside to discover a formal living and dining area, a versatile den, and 5 bedrooms including a full bedroom and bathroom downstairs ready to accommodate both short or long-term guests. The entertainers' kitchen is a culinary dream, complete with granite countertops, a center island, stainless steel appliances, and ample cabinetry all that flows seemlessly into your family room with fireplace and eat-in kitchen area. Upstairs, a huge loft awaits along with a large built in tech/desk area. The spacious secondary bedrooms feature a Jack and Jill bathroom, while the primary suite offers ample space for your own reading/sitting nook, including his and hers walk-in closets, an en-suite bathroom with a separate soaking tub and shower and a ceiling fan to keep things cool. Outside, entertain in style with your own built-in BBQ area, inground pool, and jacuzzi, custom lighting and a large grass area, perfect for recreation or gardening. Additional upgrades include plantation shutters throughout, a whole-house fan, intercom system, Nest system, and indoor laundry room and more. Conveniently located just minutes from Lake Perris, newer shopping centers, parks, and freeways, this home offers the perfect blend of comfort and convenience. Don't miss this opportunity to make it yours!
Location
State CA
County Riverside
Area Riv Cty-Moreno Valley (92555)
Interior
Interior Features Granite Counters, Recessed Lighting, Two Story Ceilings
Cooling Central Forced Air
Flooring Carpet, Tile
Fireplaces Type FP in Family Room, Gas
Equipment Dishwasher, Microwave, Gas Oven, Gas Stove, Gas Range
Appliance Dishwasher, Microwave, Gas Oven, Gas Stove, Gas Range
Laundry Laundry Room, Inside
Exterior
Parking Features Tandem, Direct Garage Access, Garage, Garage - Two Door
Garage Spaces 4.0
Fence Wood
Pool Below Ground, Private
View Mountains/Hills
Total Parking Spaces 4
Building
Lot Description Corner Lot, Curbs, Sidewalks
Story 2
Lot Size Range 7500-10889 SF
Sewer Public Sewer
Water Public
Level or Stories 2 Story
Others
Monthly Total Fees $460
Acceptable Financing Cash, Conventional, VA, Cash To New Loan, Submit
Listing Terms Cash, Conventional, VA, Cash To New Loan, Submit
Special Listing Condition Standard
Read Less Info
Want to know what your home might be worth? Contact us for a FREE valuation!

Our team is ready to help you sell your home for the highest possible price ASAP

Bought with WILSON QUISPE • COLDWELL BANKER TOWN & COUNTRY
"My job is to find and attract mastery-based agents to the office, protect the culture, and make sure everyone is happy! "

