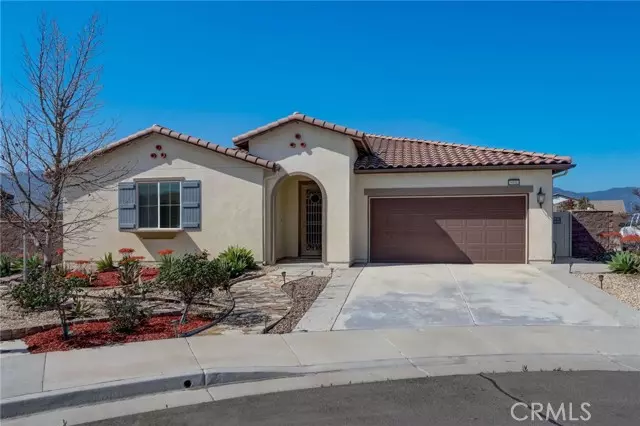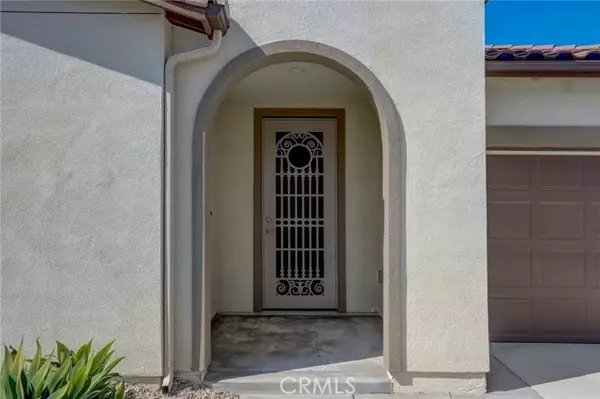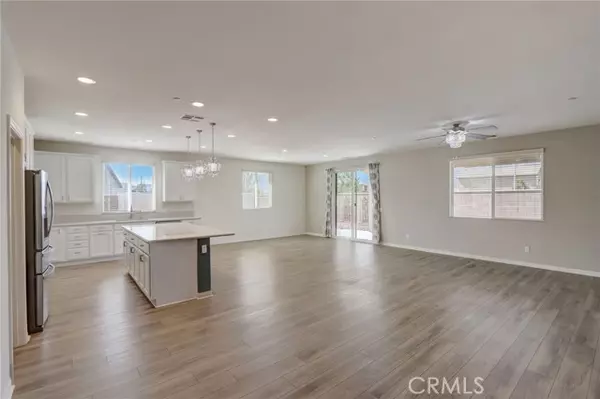$650,000
$675,000
3.7%For more information regarding the value of a property, please contact us for a free consultation.
4 Beds
4 Baths
2,690 SqFt
SOLD DATE : 08/27/2024
Key Details
Sold Price $650,000
Property Type Single Family Home
Sub Type Detached
Listing Status Sold
Purchase Type For Sale
Square Footage 2,690 sqft
Price per Sqft $241
MLS Listing ID SW24059083
Sold Date 08/27/24
Style Detached
Bedrooms 4
Full Baths 3
Half Baths 1
HOA Fees $122/mo
HOA Y/N Yes
Year Built 2019
Lot Size 9,583 Sqft
Acres 0.22
Property Description
Welcome to 29102 Plane Tree located in the coveted Summerly community of Lake Elsinore. As you enter, you are greeted with luxury vinyl plank floors throughout that lead to the light and open great room. The spacious gourmet kitchen boasts quartz countertops, a double oven, a 5 burner cooktop, a deep single stainless sink, upgraded nickel fixtures, and soft close cabinets & drawers. The kitchen also has a water softener and reverse osmosis drinking water. The living room and bedrooms feature ceiling fans with dimmable light switches. The master bedroom is large and has an en-suite bathroom complete with dual vanity sinks, walk-in closet, and a separate tub and shower. The secondary bedrooms are spacious with ample closet storage. The painted and sealed garage floor are an added bonus, along with the tankless water heater, covered Alumi-wood back patio with ceiling fans, and paid off solar. This home sits on a pool sized lot in a cul-de-sac with beautiful mountain views.
Welcome to 29102 Plane Tree located in the coveted Summerly community of Lake Elsinore. As you enter, you are greeted with luxury vinyl plank floors throughout that lead to the light and open great room. The spacious gourmet kitchen boasts quartz countertops, a double oven, a 5 burner cooktop, a deep single stainless sink, upgraded nickel fixtures, and soft close cabinets & drawers. The kitchen also has a water softener and reverse osmosis drinking water. The living room and bedrooms feature ceiling fans with dimmable light switches. The master bedroom is large and has an en-suite bathroom complete with dual vanity sinks, walk-in closet, and a separate tub and shower. The secondary bedrooms are spacious with ample closet storage. The painted and sealed garage floor are an added bonus, along with the tankless water heater, covered Alumi-wood back patio with ceiling fans, and paid off solar. This home sits on a pool sized lot in a cul-de-sac with beautiful mountain views.
Location
State CA
County Riverside
Area Riv Cty-Lake Elsinore (92530)
Interior
Cooling Central Forced Air
Laundry Laundry Room, Inside
Exterior
Garage Spaces 2.0
Pool Association
View Mountains/Hills
Total Parking Spaces 2
Building
Lot Description Sidewalks
Story 1
Lot Size Range 7500-10889 SF
Sewer Public Sewer
Water Public
Level or Stories 1 Story
Others
Monthly Total Fees $467
Acceptable Financing Cash, Conventional, FHA, VA
Listing Terms Cash, Conventional, FHA, VA
Special Listing Condition Standard
Read Less Info
Want to know what your home might be worth? Contact us for a FREE valuation!

Our team is ready to help you sell your home for the highest possible price ASAP

Bought with David Stites • eHomes
"My job is to find and attract mastery-based agents to the office, protect the culture, and make sure everyone is happy! "






