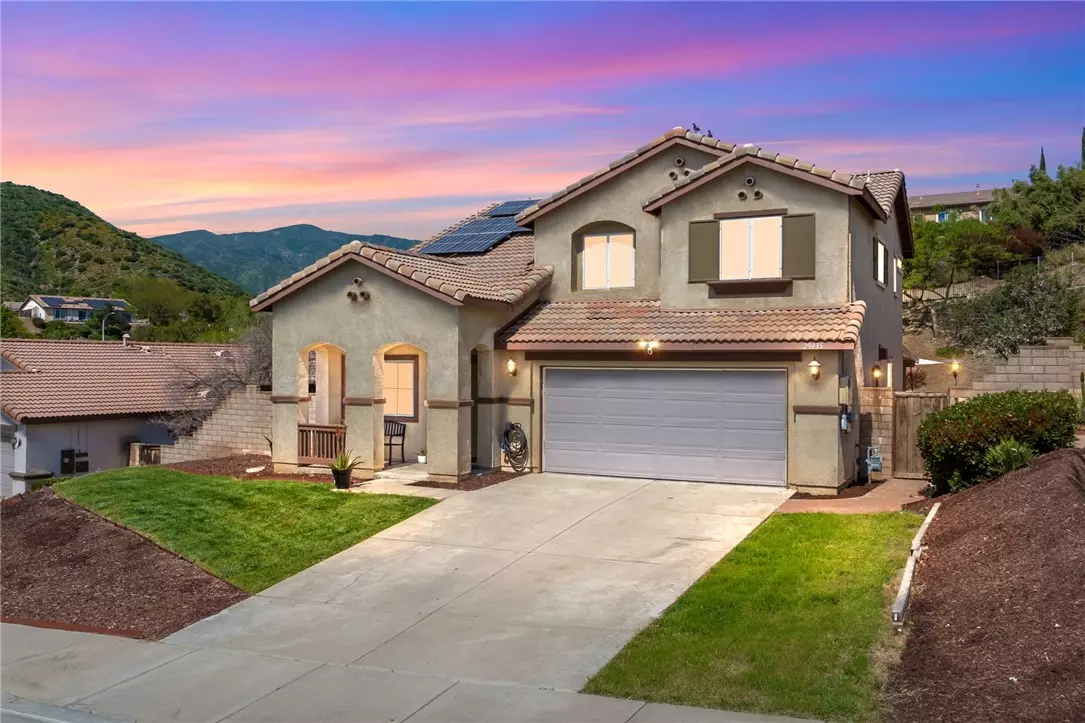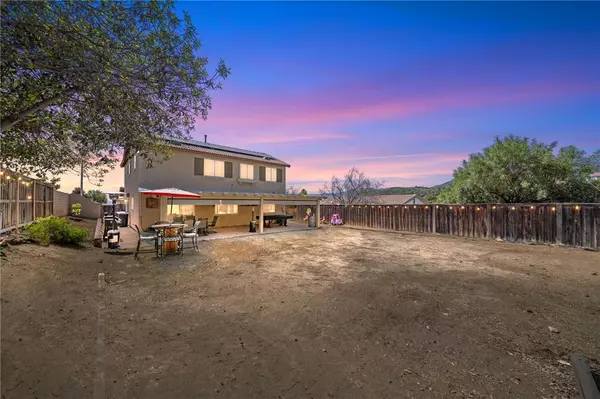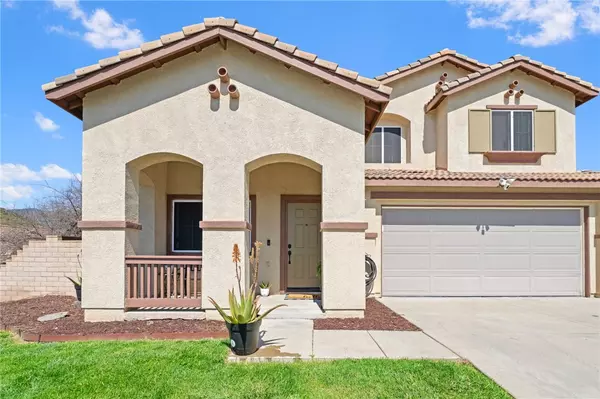$600,000
$599,900
For more information regarding the value of a property, please contact us for a free consultation.
4 Beds
3 Baths
2,000 SqFt
SOLD DATE : 08/26/2024
Key Details
Sold Price $600,000
Property Type Single Family Home
Sub Type Detached
Listing Status Sold
Purchase Type For Sale
Square Footage 2,000 sqft
Price per Sqft $300
MLS Listing ID SW24091972
Sold Date 08/26/24
Style Detached
Bedrooms 4
Full Baths 3
HOA Fees $130/mo
HOA Y/N Yes
Year Built 2006
Lot Size 9,148 Sqft
Acres 0.21
Property Description
Discover your dream home in the beautiful community of Shore Pointe! This well kept 4-bedroom, 3-bathroom, 2-story home boasts 2,000 square feet of thoughtfully designed living space. Located near hiking trails and Mc Vicker Canyon Park, its perfect for outdoor enthusiasts. Step inside to find a spacious formal living room, a downstairs bedroom with a full bathroom, and ample storage under the stairs. The kitchen, open to the family room, breakfast nook, and cozy fireplace, seamlessly connects to the backyard, making it ideal for entertaining. Upstairs, enjoy a versatile loft with a peek-a-boo lake view, whole house fan, three additional bedrooms, including a primary suite with an ensuite bathroom and walk-in closet, a convenient laundry room, and another full bathroom. The partially landscaped backyard offers privacy and endless possibilitiesimagine a pool, lush grass, or your own creative touch. Nestled on a hill, this home provides breathtaking views of the mountains and lake. Dont miss this gemschedule your showing today!
Discover your dream home in the beautiful community of Shore Pointe! This well kept 4-bedroom, 3-bathroom, 2-story home boasts 2,000 square feet of thoughtfully designed living space. Located near hiking trails and Mc Vicker Canyon Park, its perfect for outdoor enthusiasts. Step inside to find a spacious formal living room, a downstairs bedroom with a full bathroom, and ample storage under the stairs. The kitchen, open to the family room, breakfast nook, and cozy fireplace, seamlessly connects to the backyard, making it ideal for entertaining. Upstairs, enjoy a versatile loft with a peek-a-boo lake view, whole house fan, three additional bedrooms, including a primary suite with an ensuite bathroom and walk-in closet, a convenient laundry room, and another full bathroom. The partially landscaped backyard offers privacy and endless possibilitiesimagine a pool, lush grass, or your own creative touch. Nestled on a hill, this home provides breathtaking views of the mountains and lake. Dont miss this gemschedule your showing today!
Location
State CA
County Riverside
Area Riv Cty-Lake Elsinore (92530)
Interior
Cooling Central Forced Air, Whole House Fan
Fireplaces Type FP in Family Room
Laundry Laundry Room
Exterior
Parking Features Garage
Garage Spaces 2.0
Utilities Available Electricity Connected, Natural Gas Connected, Sewer Connected, Water Connected
View Neighborhood, Peek-A-Boo
Total Parking Spaces 4
Building
Lot Description Sidewalks
Story 2
Lot Size Range 7500-10889 SF
Sewer Public Sewer
Water Public
Level or Stories 2 Story
Others
Monthly Total Fees $213
Acceptable Financing Lease Option, Cash To New Loan
Listing Terms Lease Option, Cash To New Loan
Special Listing Condition Standard
Read Less Info
Want to know what your home might be worth? Contact us for a FREE valuation!

Our team is ready to help you sell your home for the highest possible price ASAP

Bought with Curtis Rodriguez • HomeSmart, Evergreen Realty
"My job is to find and attract mastery-based agents to the office, protect the culture, and make sure everyone is happy! "






