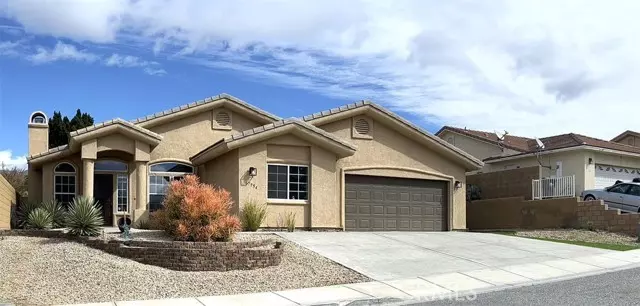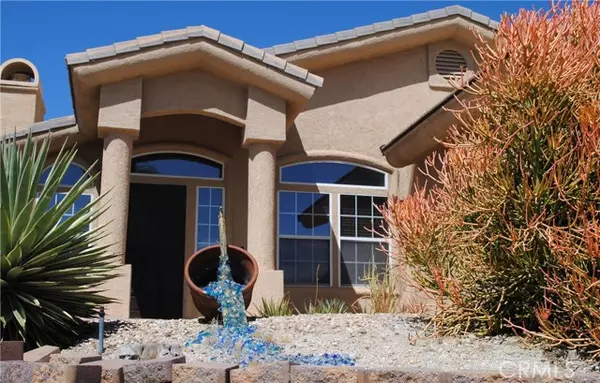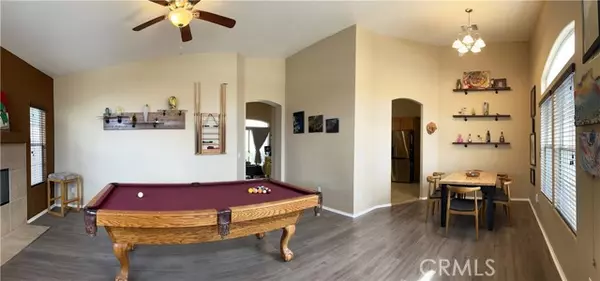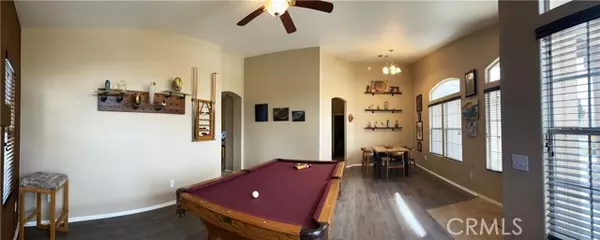$465,000
$470,000
1.1%For more information regarding the value of a property, please contact us for a free consultation.
4 Beds
2 Baths
1,895 SqFt
SOLD DATE : 09/06/2024
Key Details
Sold Price $465,000
Property Type Single Family Home
Sub Type Detached
Listing Status Sold
Purchase Type For Sale
Square Footage 1,895 sqft
Price per Sqft $245
MLS Listing ID CV24058580
Sold Date 09/06/24
Style Detached
Bedrooms 4
Full Baths 2
Construction Status Turnkey
HOA Y/N No
Year Built 2005
Lot Size 10,019 Sqft
Acres 0.23
Property Description
Looking for a Turnkey home with an Open Floorplan? Well, look no further. As you park, admire its curb appeal, and tastefully designed front yard. When you exit your car and walk towards the entry, don't forget to view the seating area, allowing you to take in the breath-taking view from the front yard. Enter the home into the living room area, which has a fireplace to keep you warm and cozy. The living room seamlessly flows into the formal dining area, creating an open and inviting space. With high ceilings throughout, the sense of openness is enhanced. Breeze through to the kitchen, making particular note of the openness, its functionality, plenty of cabinet space, and in keeping with entertaining your guests, it overlooks the family room. This gorgeous home has a split floorplan with the primary bedroom and ensuite being on one side of the family room, and the three additional bedrooms being located on the opposite side of the family room. The primary bedroom and one of the additional bedrooms have sliders leading to the backyard. The third bedroom has a walk-in closet. The fourth bedroom is at the front of the home. Let your imagination soar! The architectural style of the home provides a naturally covered back patio area for relaxing. The rear landscaping has been completed with artificial turf, tastefully decorated pavers, and is ready for you and your family. Newer AC unit, dishwasher, refrigerator, and hooded microwave installed. Comes with solar to help with keeping your energy bill low all year round, especially during the warm summers. Perfect for a first-time ho
Looking for a Turnkey home with an Open Floorplan? Well, look no further. As you park, admire its curb appeal, and tastefully designed front yard. When you exit your car and walk towards the entry, don't forget to view the seating area, allowing you to take in the breath-taking view from the front yard. Enter the home into the living room area, which has a fireplace to keep you warm and cozy. The living room seamlessly flows into the formal dining area, creating an open and inviting space. With high ceilings throughout, the sense of openness is enhanced. Breeze through to the kitchen, making particular note of the openness, its functionality, plenty of cabinet space, and in keeping with entertaining your guests, it overlooks the family room. This gorgeous home has a split floorplan with the primary bedroom and ensuite being on one side of the family room, and the three additional bedrooms being located on the opposite side of the family room. The primary bedroom and one of the additional bedrooms have sliders leading to the backyard. The third bedroom has a walk-in closet. The fourth bedroom is at the front of the home. Let your imagination soar! The architectural style of the home provides a naturally covered back patio area for relaxing. The rear landscaping has been completed with artificial turf, tastefully decorated pavers, and is ready for you and your family. Newer AC unit, dishwasher, refrigerator, and hooded microwave installed. Comes with solar to help with keeping your energy bill low all year round, especially during the warm summers. Perfect for a first-time home buyer, someone looking to upgrade/down-grade, or an Airbnb. Local to Coachella.
Location
State CA
County Riverside
Area Riv Cty-Desert Hot Spri (92240)
Interior
Interior Features Recessed Lighting, Tile Counters
Cooling Central Forced Air
Flooring Carpet, Tile, Wood
Fireplaces Type FP in Living Room, Gas
Equipment Dishwasher, Disposal, Dryer, Microwave, Refrigerator, Washer, Gas Oven, Water Line to Refr
Appliance Dishwasher, Disposal, Dryer, Microwave, Refrigerator, Washer, Gas Oven, Water Line to Refr
Laundry Laundry Room
Exterior
Exterior Feature Stucco
Parking Features Direct Garage Access, Garage
Garage Spaces 2.0
Fence Wrought Iron
View Mountains/Hills, Desert
Roof Type Tile/Clay
Total Parking Spaces 2
Building
Lot Description Cul-De-Sac, Curbs, Sidewalks, Landscaped
Story 1
Lot Size Range 7500-10889 SF
Sewer Public Sewer
Water Public
Level or Stories 1 Story
Construction Status Turnkey
Others
Monthly Total Fees $97
Acceptable Financing Conventional, FHA
Listing Terms Conventional, FHA
Special Listing Condition Standard
Read Less Info
Want to know what your home might be worth? Contact us for a FREE valuation!

Our team is ready to help you sell your home for the highest possible price ASAP

Bought with Stephanie Zhu • Your Home Sold Guaranteed Realty
"My job is to find and attract mastery-based agents to the office, protect the culture, and make sure everyone is happy! "






