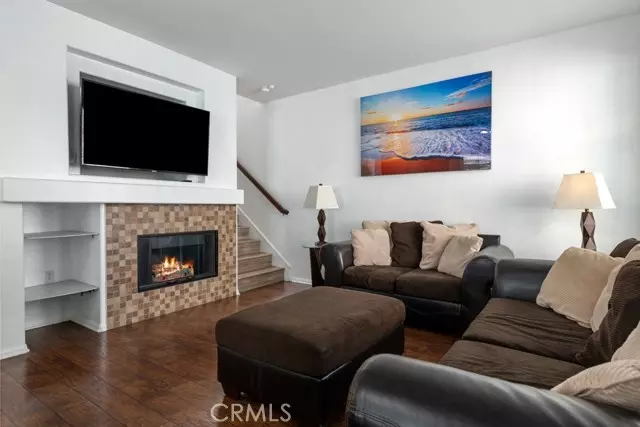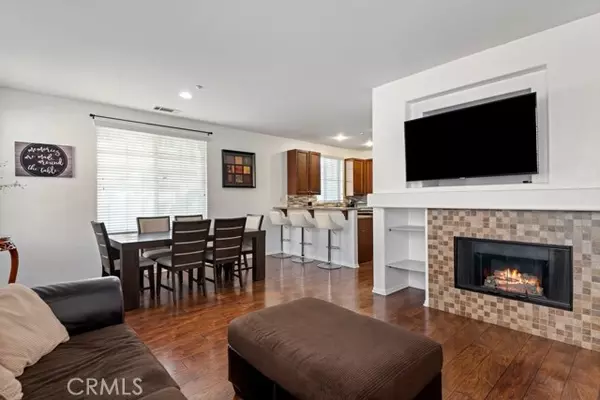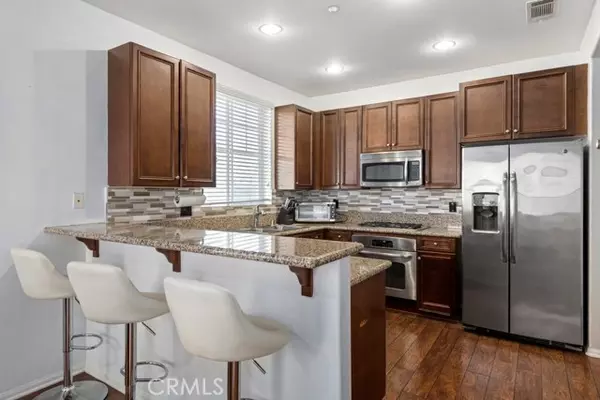$484,000
$479,900
0.9%For more information regarding the value of a property, please contact us for a free consultation.
3 Beds
3 Baths
1,633 SqFt
SOLD DATE : 09/06/2024
Key Details
Sold Price $484,000
Property Type Condo
Listing Status Sold
Purchase Type For Sale
Square Footage 1,633 sqft
Price per Sqft $296
MLS Listing ID SW24149034
Sold Date 09/06/24
Style All Other Attached
Bedrooms 3
Full Baths 2
Half Baths 1
Construction Status Turnkey
HOA Fees $290/mo
HOA Y/N Yes
Year Built 2008
Property Description
FANTASTIC BROOKVIEW TERRACE END UNIT- You are going to love living in this gated condo community! This beautifully appointed 3 Bedroom 2.5 Bathroom Condo showcases 1633 square feet and no rear neighbors! It has been upgraded nicely with dark laminate flooring throughout the downstairs which compliments the lovely dark maple cabinets and stone accents on the fireplace. the Kitchen boasts granite counters, stainless appliances, and a breakfast bar with room for 2-3 people! There is a 1/2 Bath downstairs for your convenience. Upstairs, you will find a cozy little nook with a built in desk area that is perfect for homework, crafting, or working at home. There are 2 Bedrooms on one side of the hallway, both featuring ceiling fans. They are adjacent to the Bathroom that has a single sink vanity and a shower/tub combo. The Primary Suite is situated on the other side of the hallway for privacy. It also has a ceiling fan and a spacious walk in closet. The Primary Bath has a deep soaking tub with 2 separate vanities and a stand alone shower. The Laundry Room is upstairs and it has some additional cabinets for storage, plus there is an ATTACHED 2 Car Garage! Score! This Community has a TON OF AMENITIES! Besides being gated in a premier neighborhood, there is a private recreation center, clubhouse, fitness center, steam room, sauna, a resort style pool and spa, cabanas, a tot lot, and picnic areas with BBQs. You're near top rated elementary and middle school, groceries and restaurants, plus just a few minutes to the Freeway. There is a gorgeous sports park in Canyon Hills with a Splash
FANTASTIC BROOKVIEW TERRACE END UNIT- You are going to love living in this gated condo community! This beautifully appointed 3 Bedroom 2.5 Bathroom Condo showcases 1633 square feet and no rear neighbors! It has been upgraded nicely with dark laminate flooring throughout the downstairs which compliments the lovely dark maple cabinets and stone accents on the fireplace. the Kitchen boasts granite counters, stainless appliances, and a breakfast bar with room for 2-3 people! There is a 1/2 Bath downstairs for your convenience. Upstairs, you will find a cozy little nook with a built in desk area that is perfect for homework, crafting, or working at home. There are 2 Bedrooms on one side of the hallway, both featuring ceiling fans. They are adjacent to the Bathroom that has a single sink vanity and a shower/tub combo. The Primary Suite is situated on the other side of the hallway for privacy. It also has a ceiling fan and a spacious walk in closet. The Primary Bath has a deep soaking tub with 2 separate vanities and a stand alone shower. The Laundry Room is upstairs and it has some additional cabinets for storage, plus there is an ATTACHED 2 Car Garage! Score! This Community has a TON OF AMENITIES! Besides being gated in a premier neighborhood, there is a private recreation center, clubhouse, fitness center, steam room, sauna, a resort style pool and spa, cabanas, a tot lot, and picnic areas with BBQs. You're near top rated elementary and middle school, groceries and restaurants, plus just a few minutes to the Freeway. There is a gorgeous sports park in Canyon Hills with a Splash Pad and Dog Park, and several hiking or walking trails. This TURN KEY home is clean, nice, and in a great location- come see it today!
Location
State CA
County Riverside
Area Riv Cty-Lake Elsinore (92532)
Interior
Interior Features Unfurnished
Cooling Central Forced Air
Flooring Linoleum/Vinyl
Fireplaces Type FP in Living Room
Equipment Disposal, Dryer, Microwave, Refrigerator, Washer, Electric Oven
Appliance Disposal, Dryer, Microwave, Refrigerator, Washer, Electric Oven
Exterior
Parking Features Garage
Garage Spaces 2.0
Pool Community/Common, Association
Utilities Available Electricity Available, Electricity Connected
View Mountains/Hills
Roof Type Shingle
Total Parking Spaces 2
Building
Lot Description Corner Lot, Sidewalks
Story 2
Sewer Public Sewer
Water Public
Level or Stories 2 Story
Construction Status Turnkey
Others
Monthly Total Fees $541
Acceptable Financing Cash, Conventional, FHA, Land Contract
Listing Terms Cash, Conventional, FHA, Land Contract
Special Listing Condition Standard
Read Less Info
Want to know what your home might be worth? Contact us for a FREE valuation!

Our team is ready to help you sell your home for the highest possible price ASAP

Bought with STEPHEN RUDNICKI • RE/MAX Foothills
"My job is to find and attract mastery-based agents to the office, protect the culture, and make sure everyone is happy! "






