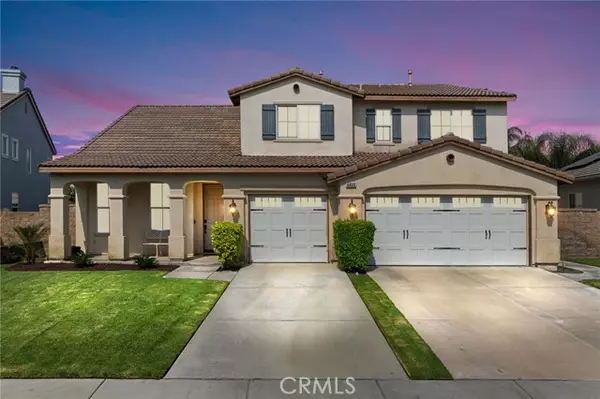$1,075,000
$1,199,900
10.4%For more information regarding the value of a property, please contact us for a free consultation.
6 Beds
3 Baths
3,326 SqFt
SOLD DATE : 09/26/2024
Key Details
Sold Price $1,075,000
Property Type Single Family Home
Sub Type Detached
Listing Status Sold
Purchase Type For Sale
Square Footage 3,326 sqft
Price per Sqft $323
MLS Listing ID OC24143690
Sold Date 09/26/24
Style Detached
Bedrooms 6
Full Baths 3
HOA Y/N No
Year Built 2003
Lot Size 7,405 Sqft
Acres 0.17
Property Description
Welcome to luxury living at its finest in Eastvale! This stunning 3,326 square foot single family home sits on a spacious 7,405 square foot lot and offers a perfect blend of elegance and comfort. With six bedrooms and three bathrooms, including two bedrooms, one with a double door entry and a full bathroom conveniently located on the main floor, this home provides exceptional accessibility and functionality. Inside, you'll find meticulously designed spaces, including a formal living room and a separate formal dining room, ideal for entertaining guests or enjoying family gatherings. The kitchen features modern amenities and includes a built-in desk area for added convenience. Upstairs, a spacious loft area with another built-in desk offers a perfect retreat for work or study. The oversized master bedroom boasts a huge closet, ensuring ample storage space for all your needs. Large secondary rooms provide comfort and versatility, accommodating various lifestyle preferences. Outside, the backyard is adorned with artificial turf, and full surround block walls, offering a low-maintenance yet lush green space for relaxation and play. Enjoy the California sun in your own private oasis with a sparkling pool and spa, perfect for year-round enjoyment and entertaining. Additional highlights include a three-car garage with abundant overhead storage, newer wood floors, and freshly painted interiors throughout. The oversized laundry room with utility sink adds practicality and ease to everyday chores. Many additional upgrades include both a/c units and water heater updated in 2023. Locate
Welcome to luxury living at its finest in Eastvale! This stunning 3,326 square foot single family home sits on a spacious 7,405 square foot lot and offers a perfect blend of elegance and comfort. With six bedrooms and three bathrooms, including two bedrooms, one with a double door entry and a full bathroom conveniently located on the main floor, this home provides exceptional accessibility and functionality. Inside, you'll find meticulously designed spaces, including a formal living room and a separate formal dining room, ideal for entertaining guests or enjoying family gatherings. The kitchen features modern amenities and includes a built-in desk area for added convenience. Upstairs, a spacious loft area with another built-in desk offers a perfect retreat for work or study. The oversized master bedroom boasts a huge closet, ensuring ample storage space for all your needs. Large secondary rooms provide comfort and versatility, accommodating various lifestyle preferences. Outside, the backyard is adorned with artificial turf, and full surround block walls, offering a low-maintenance yet lush green space for relaxation and play. Enjoy the California sun in your own private oasis with a sparkling pool and spa, perfect for year-round enjoyment and entertaining. Additional highlights include a three-car garage with abundant overhead storage, newer wood floors, and freshly painted interiors throughout. The oversized laundry room with utility sink adds practicality and ease to everyday chores. Many additional upgrades include both a/c units and water heater updated in 2023. Located in a desirable neighborhood, close to amenities and excellent schools, this home embodies luxury living at its finest. Don't miss the opportunity to make this your dream home!
Location
State CA
County Riverside
Area Riv Cty-Corona (92880)
Zoning SP ZONE
Interior
Interior Features Coffered Ceiling(s), Granite Counters, Pantry, Recessed Lighting, Tile Counters, Unfurnished
Cooling Central Forced Air, Zoned Area(s), Dual
Flooring Carpet, Tile, Wood
Fireplaces Type FP in Family Room, Gas
Equipment Dishwasher, Disposal, Microwave, Double Oven, Gas Stove, Self Cleaning Oven
Appliance Dishwasher, Disposal, Microwave, Double Oven, Gas Stove, Self Cleaning Oven
Laundry Laundry Room, Inside
Exterior
Parking Features Direct Garage Access, Garage - Single Door, Garage - Three Door, Garage - Two Door, Garage Door Opener
Garage Spaces 3.0
Pool Below Ground, Private, Heated, Permits, Waterfall
Utilities Available Cable Available, Phone Available
Total Parking Spaces 3
Building
Lot Description Sidewalks, Landscaped, Sprinklers In Front
Story 2
Lot Size Range 4000-7499 SF
Sewer Sewer Paid
Water Public
Level or Stories 2 Story
Others
Monthly Total Fees $224
Acceptable Financing Cash, Conventional, FHA, Land Contract, Submit
Listing Terms Cash, Conventional, FHA, Land Contract, Submit
Special Listing Condition Standard
Read Less Info
Want to know what your home might be worth? Contact us for a FREE valuation!

Our team is ready to help you sell your home for the highest possible price ASAP

Bought with JaMaysa Williams • Stonehouse Realty
"My job is to find and attract mastery-based agents to the office, protect the culture, and make sure everyone is happy! "






