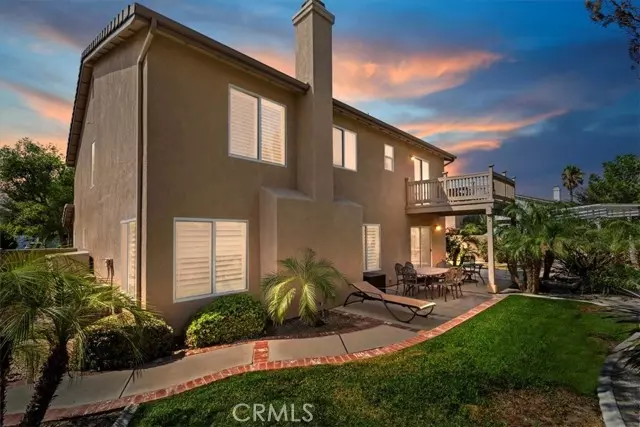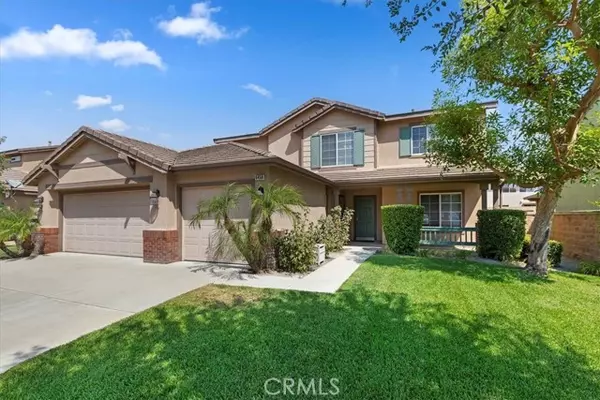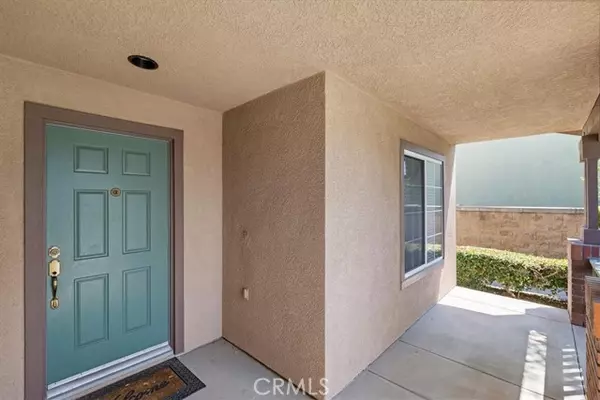$907,000
$923,000
1.7%For more information regarding the value of a property, please contact us for a free consultation.
4 Beds
3 Baths
3,099 SqFt
SOLD DATE : 10/28/2024
Key Details
Sold Price $907,000
Property Type Single Family Home
Sub Type Detached
Listing Status Sold
Purchase Type For Sale
Square Footage 3,099 sqft
Price per Sqft $292
MLS Listing ID IG24182717
Sold Date 10/28/24
Style Detached
Bedrooms 4
Full Baths 2
Half Baths 1
Construction Status Turnkey
HOA Y/N No
Year Built 1999
Lot Size 6,970 Sqft
Acres 0.16
Property Description
Most desirable Eastvale location located in Cloverdale Farms Community. Kaufman and Broad built home is known for spacious floorplan and large bedrooms! Walking distance to restaurants and shopping. This is an expansive open floorplan you will love! As you walk in there is a large formal living room and dining room. There is another large family room that is a perfect space for a large family. The kitchen is huge and has a lot of space for entertaining your guest and family gatherings. It has tons of cabinet space and perfect space for a oversized kitchen table. Large walk in pantry is perfect for food storage and all your kitchen gadgets. Upstairs is a sizable loft, great place for a office, kids play area, game room. The Primary bedroom has a nice balcony off the bedroom, oversized bedroom room for all your furniture (furniture will be for sale) to decorate your dream bedroom. The master bathroom has a large soaking tub and a walk-in shower. Enjoy the vanities area and a walk-in closet for all your clothes and shoes. Room for trailer or small RV on the left of the garage. Beautiful colorful landscaping that includes a gazebo perfect space for you to relax and enjoy your backyard. This home is a prime location near freeways, shopping, dog park, community parks, and Silverlakes Soccer Sporks park.
Most desirable Eastvale location located in Cloverdale Farms Community. Kaufman and Broad built home is known for spacious floorplan and large bedrooms! Walking distance to restaurants and shopping. This is an expansive open floorplan you will love! As you walk in there is a large formal living room and dining room. There is another large family room that is a perfect space for a large family. The kitchen is huge and has a lot of space for entertaining your guest and family gatherings. It has tons of cabinet space and perfect space for a oversized kitchen table. Large walk in pantry is perfect for food storage and all your kitchen gadgets. Upstairs is a sizable loft, great place for a office, kids play area, game room. The Primary bedroom has a nice balcony off the bedroom, oversized bedroom room for all your furniture (furniture will be for sale) to decorate your dream bedroom. The master bathroom has a large soaking tub and a walk-in shower. Enjoy the vanities area and a walk-in closet for all your clothes and shoes. Room for trailer or small RV on the left of the garage. Beautiful colorful landscaping that includes a gazebo perfect space for you to relax and enjoy your backyard. This home is a prime location near freeways, shopping, dog park, community parks, and Silverlakes Soccer Sporks park.
Location
State CA
County Riverside
Area Riv Cty-Corona (92880)
Zoning R-T
Interior
Interior Features Balcony, Pantry, Recessed Lighting
Heating Natural Gas
Cooling Central Forced Air, Electric, Dual
Flooring Carpet, Tile
Fireplaces Type FP in Family Room, Gas
Equipment Dishwasher, Disposal, Microwave, Double Oven, Gas Oven, Gas Stove, Recirculated Exhaust Fan, Vented Exhaust Fan, Gas Range
Appliance Dishwasher, Disposal, Microwave, Double Oven, Gas Oven, Gas Stove, Recirculated Exhaust Fan, Vented Exhaust Fan, Gas Range
Laundry Inside
Exterior
Exterior Feature Stucco, Frame
Parking Features Direct Garage Access, Garage, Garage - Three Door, Garage - Two Door
Garage Spaces 3.0
Utilities Available Cable Available, Electricity Connected, Natural Gas Connected, Phone Available, Sewer Connected, Water Connected
Roof Type Tile/Clay
Total Parking Spaces 3
Building
Lot Description Curbs, Sidewalks, Landscaped, Sprinklers In Front, Sprinklers In Rear
Story 2
Lot Size Range 4000-7499 SF
Sewer Public Sewer
Water Public
Architectural Style Traditional
Level or Stories 2 Story
Construction Status Turnkey
Others
Monthly Total Fees $188
Acceptable Financing Cash, Conventional, FHA, VA
Listing Terms Cash, Conventional, FHA, VA
Special Listing Condition Standard
Read Less Info
Want to know what your home might be worth? Contact us for a FREE valuation!

Our team is ready to help you sell your home for the highest possible price ASAP

Bought with Liang Chen • Pinnacle Real Estate Group
"My job is to find and attract mastery-based agents to the office, protect the culture, and make sure everyone is happy! "




