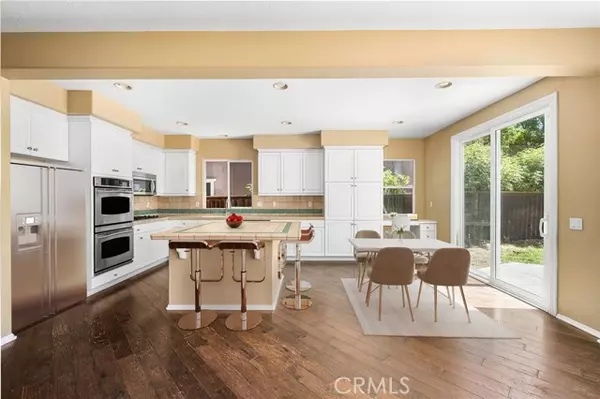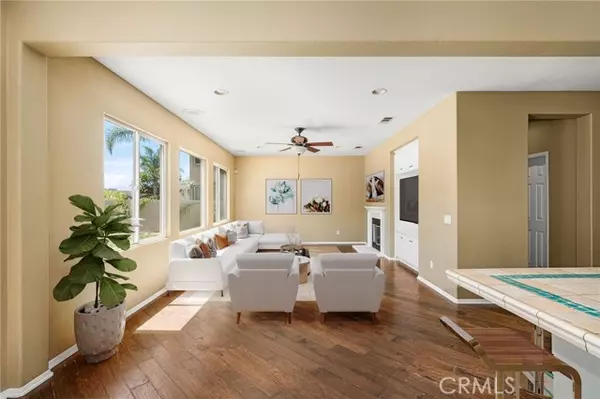$680,000
$685,000
0.7%For more information regarding the value of a property, please contact us for a free consultation.
3 Beds
3 Baths
2,582 SqFt
SOLD DATE : 11/05/2024
Key Details
Sold Price $680,000
Property Type Single Family Home
Sub Type Detached
Listing Status Sold
Purchase Type For Sale
Square Footage 2,582 sqft
Price per Sqft $263
MLS Listing ID IV24168078
Sold Date 11/05/24
Style Detached
Bedrooms 3
Full Baths 3
HOA Y/N No
Year Built 2004
Lot Size 7,405 Sqft
Acres 0.17
Property Description
Welcome to the Murrieta Oaks Community! This beautiful 3-bedroom, 3-bathroom home offers the perfect blend of comfort and space. Located in a top-rated school district, this spacious home features a thoughtful layout ideal for both entertaining and everyday living. As you step inside, youll be greeted by tall vaulted ceilings. To the left is the formal dining room, which can be used for anything else to suit your lifestyle. The open layout seamlessly connects the living area to the kitchen, which features a large island, plenty of cabinetry space, and a built-in desk for your workspace. Upstairs, a versatile loft space awaits, offering endless possibilities for a playroom or home office, including another built-in desk that adds convenience for those working or studying from home. Plus, theres a built-in entertainment center, perfect for all your media equipment, along with shelving. Adjacent is the individual laundry room with a sink and cabinets. The primary suite is a true retreat, featuring a bathroom with a tub, a walk-in shower, double sinks, and two walk-in closets. Outside, you'll find a generously sized yard, perfect for outdoor activities and gardening. The garage is tandem where you can fit up to 3 cars! Located just minutes from the scenic wine country and with easy access to the freeways, this home offers the perfect balance of serene living with the convenience of nearby amenities. Schedule your showing today!
Welcome to the Murrieta Oaks Community! This beautiful 3-bedroom, 3-bathroom home offers the perfect blend of comfort and space. Located in a top-rated school district, this spacious home features a thoughtful layout ideal for both entertaining and everyday living. As you step inside, youll be greeted by tall vaulted ceilings. To the left is the formal dining room, which can be used for anything else to suit your lifestyle. The open layout seamlessly connects the living area to the kitchen, which features a large island, plenty of cabinetry space, and a built-in desk for your workspace. Upstairs, a versatile loft space awaits, offering endless possibilities for a playroom or home office, including another built-in desk that adds convenience for those working or studying from home. Plus, theres a built-in entertainment center, perfect for all your media equipment, along with shelving. Adjacent is the individual laundry room with a sink and cabinets. The primary suite is a true retreat, featuring a bathroom with a tub, a walk-in shower, double sinks, and two walk-in closets. Outside, you'll find a generously sized yard, perfect for outdoor activities and gardening. The garage is tandem where you can fit up to 3 cars! Located just minutes from the scenic wine country and with easy access to the freeways, this home offers the perfect balance of serene living with the convenience of nearby amenities. Schedule your showing today!
Location
State CA
County Riverside
Area Riv Cty-Murrieta (92562)
Interior
Interior Features Recessed Lighting
Cooling Central Forced Air, Whole House Fan
Fireplaces Type FP in Living Room
Equipment Dishwasher, Disposal, Microwave, Double Oven, Gas & Electric Range
Appliance Dishwasher, Disposal, Microwave, Double Oven, Gas & Electric Range
Laundry Laundry Room
Exterior
Parking Features Tandem, Garage
Garage Spaces 2.0
Roof Type Tile/Clay
Total Parking Spaces 2
Building
Lot Description Sidewalks
Story 2
Lot Size Range 4000-7499 SF
Sewer Public Sewer
Water Public
Level or Stories 2 Story
Others
Monthly Total Fees $281
Acceptable Financing Cash, Conventional, FHA, Cash To Existing Loan
Listing Terms Cash, Conventional, FHA, Cash To Existing Loan
Special Listing Condition Standard
Read Less Info
Want to know what your home might be worth? Contact us for a FREE valuation!

Our team is ready to help you sell your home for the highest possible price ASAP

Bought with YUMING BAI • REALTY MASTERS & ASSOCIATES
"My job is to find and attract mastery-based agents to the office, protect the culture, and make sure everyone is happy! "






