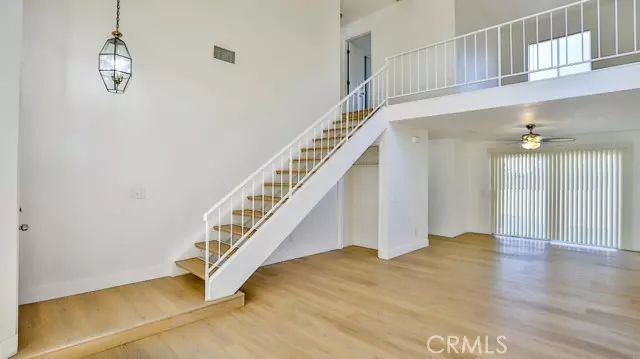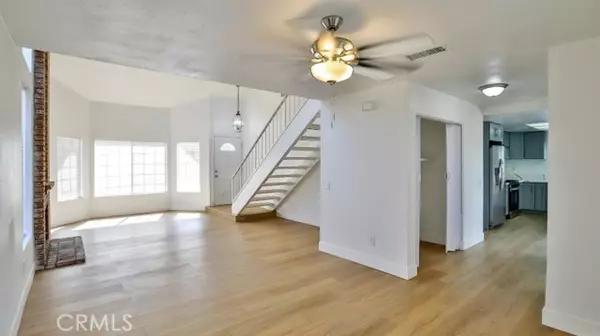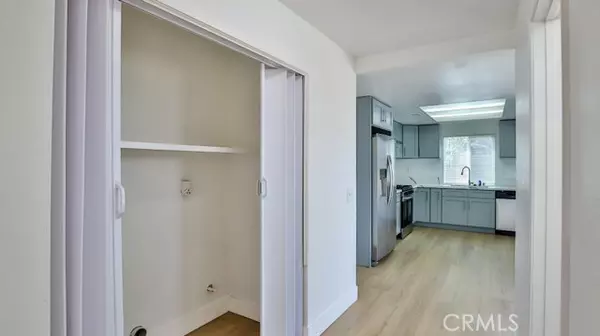$520,000
$497,000
4.6%For more information regarding the value of a property, please contact us for a free consultation.
4 Beds
3 Baths
1,509 SqFt
SOLD DATE : 11/13/2024
Key Details
Sold Price $520,000
Property Type Single Family Home
Sub Type Detached
Listing Status Sold
Purchase Type For Sale
Square Footage 1,509 sqft
Price per Sqft $344
MLS Listing ID PW24200308
Sold Date 11/13/24
Style Detached
Bedrooms 4
Full Baths 2
Half Baths 1
HOA Y/N No
Year Built 1986
Lot Size 0.280 Acres
Acres 0.28
Property Description
Welcome to this beautifully remodeled home located on a quiet cul-de-sac at the top of the neighborhood. This refined residence offers a modern, open-concept layout with abundant natural light and spacing. Upon entering the home, you are greeted by a welcoming living area featuring sky-high ceilings, a cozy fireplace and large windows with natural light to showcase the picturesque surroundings. Through the attached dining room, you make your way to the remodeled kitchen featuring new cabinets, quartz countertops, and new stainless-steel appliances including a dish washer, 6-burners gas range and side-by-side refrigerator. Upstairs are three spacious bedrooms plus an additional versatile room, perfect for a home office, playroom, multi-generational family, or a guest suite. The primary bedroom is accented by a remodeled bath. The two-car garage features a 240V outlet for electric vehicle charging. The property also features a separate driveway for backyard access that has ample space for RV's or heavy and large equipment. Situated in a desirable location, this home offers easy access to shopping, dining, parks, and entertainment options. Additional highlights include newer A/C, Heating and ducting, new flooring, paint and windows throughout the home.
Welcome to this beautifully remodeled home located on a quiet cul-de-sac at the top of the neighborhood. This refined residence offers a modern, open-concept layout with abundant natural light and spacing. Upon entering the home, you are greeted by a welcoming living area featuring sky-high ceilings, a cozy fireplace and large windows with natural light to showcase the picturesque surroundings. Through the attached dining room, you make your way to the remodeled kitchen featuring new cabinets, quartz countertops, and new stainless-steel appliances including a dish washer, 6-burners gas range and side-by-side refrigerator. Upstairs are three spacious bedrooms plus an additional versatile room, perfect for a home office, playroom, multi-generational family, or a guest suite. The primary bedroom is accented by a remodeled bath. The two-car garage features a 240V outlet for electric vehicle charging. The property also features a separate driveway for backyard access that has ample space for RV's or heavy and large equipment. Situated in a desirable location, this home offers easy access to shopping, dining, parks, and entertainment options. Additional highlights include newer A/C, Heating and ducting, new flooring, paint and windows throughout the home.
Location
State CA
County Riverside
Area Riv Cty-Moreno Valley (92551)
Zoning R-1
Interior
Interior Features Balcony, Granite Counters, Living Room Balcony
Cooling Central Forced Air
Flooring Laminate
Fireplaces Type FP in Living Room, Gas
Equipment Dishwasher, Refrigerator, N/K, 6 Burner Stove, Gas Range
Appliance Dishwasher, Refrigerator, N/K, 6 Burner Stove, Gas Range
Laundry Closet Full Sized, N/K, Inside
Exterior
Garage Spaces 2.0
Utilities Available Cable Connected, Electricity Connected, Natural Gas Connected, Phone Connected, Sewer Connected, Water Connected
Total Parking Spaces 2
Building
Lot Description Curbs, Sidewalks
Story 2
Sewer Public Sewer
Water Public
Level or Stories 2 Story
Others
Monthly Total Fees $23
Acceptable Financing Cash, Conventional, Cash To New Loan
Listing Terms Cash, Conventional, Cash To New Loan
Special Listing Condition Standard
Read Less Info
Want to know what your home might be worth? Contact us for a FREE valuation!

Our team is ready to help you sell your home for the highest possible price ASAP

Bought with Akxelem Tejeda Patzan • SAFE INVESTMENT REALTY GROUP
"My job is to find and attract mastery-based agents to the office, protect the culture, and make sure everyone is happy! "






