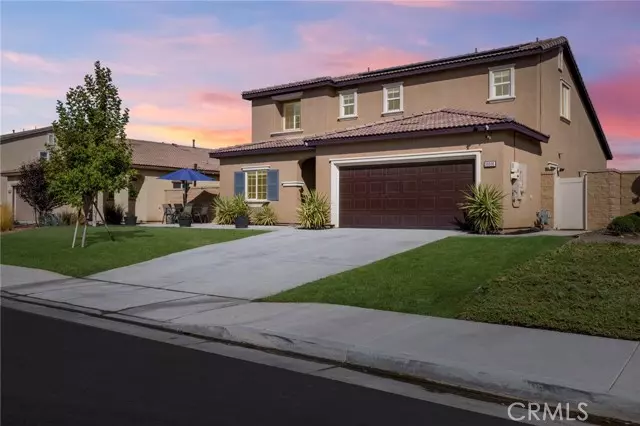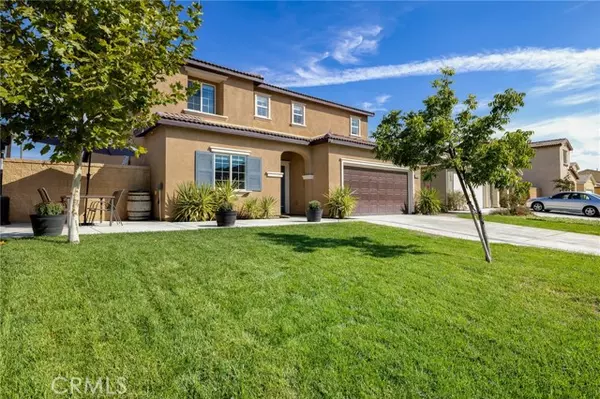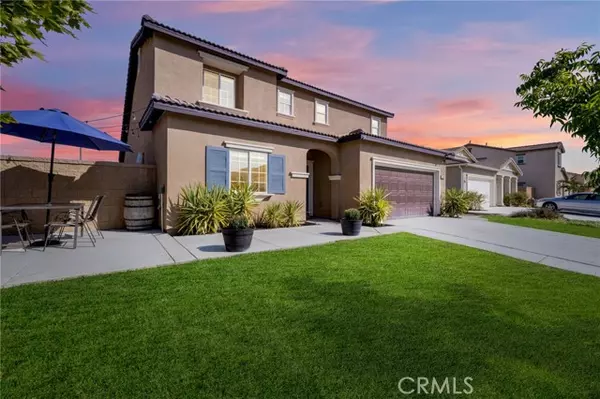$585,000
$569,900
2.6%For more information regarding the value of a property, please contact us for a free consultation.
4 Beds
3 Baths
2,276 SqFt
SOLD DATE : 11/18/2024
Key Details
Sold Price $585,000
Property Type Single Family Home
Sub Type Detached
Listing Status Sold
Purchase Type For Sale
Square Footage 2,276 sqft
Price per Sqft $257
MLS Listing ID SW24202300
Sold Date 11/18/24
Style Detached
Bedrooms 4
Full Baths 3
Construction Status Turnkey
HOA Y/N No
Year Built 2019
Lot Size 6,534 Sqft
Acres 0.15
Property Description
Welcome to your dream home in the heart of Menifee! This beautiful two-story property features solar, 4 bedrooms, 3 bathrooms, and a loft perfectly situated in an idyllic neighborhood surrounded by picturesque mountains. The front yard welcomes you with lush real grass and a large front patio perfect for entertaining and peering out to the gorgeous mountain views. Once inside, youre greeted by a spacious entryway, setting the tone for the entire home featuring new custom interior paint, tall ceilings with recessed lighting, and vinyl flooring throughout. Right off the entryway is a generously sized MAIN FLOOR bedroom, featuring plush carpet, chair railing, and a standard closet. Across from the bedroom is a full-size bathroom including a walk-in shower, single sink vanity, and chic white cabinetry. Down the main hallway, you enter a sprawling open concept living area that seamlessly connects to the kitchen, making it a perfect setting for entertaining. The kitchen features pristine white cabinets, a spacious island with an eat up bar, granite countertops, white appliances, a pantry, and a separate coffee bar area which also leads you to the two-car garage that includes an office space, ideal for remote work. Adjacent to the kitchen is the laundry room with ample storage. On the main floor, youll also find the spacious primary ensuite adorned with plush carpeting, a ceiling fan, and large windows allowing ample natural light. The primary bathroom features a walk-in shower, dual sink vanity and a generously sized walk-in closet. The second floor welcomes you with a versatile
Welcome to your dream home in the heart of Menifee! This beautiful two-story property features solar, 4 bedrooms, 3 bathrooms, and a loft perfectly situated in an idyllic neighborhood surrounded by picturesque mountains. The front yard welcomes you with lush real grass and a large front patio perfect for entertaining and peering out to the gorgeous mountain views. Once inside, youre greeted by a spacious entryway, setting the tone for the entire home featuring new custom interior paint, tall ceilings with recessed lighting, and vinyl flooring throughout. Right off the entryway is a generously sized MAIN FLOOR bedroom, featuring plush carpet, chair railing, and a standard closet. Across from the bedroom is a full-size bathroom including a walk-in shower, single sink vanity, and chic white cabinetry. Down the main hallway, you enter a sprawling open concept living area that seamlessly connects to the kitchen, making it a perfect setting for entertaining. The kitchen features pristine white cabinets, a spacious island with an eat up bar, granite countertops, white appliances, a pantry, and a separate coffee bar area which also leads you to the two-car garage that includes an office space, ideal for remote work. Adjacent to the kitchen is the laundry room with ample storage. On the main floor, youll also find the spacious primary ensuite adorned with plush carpeting, a ceiling fan, and large windows allowing ample natural light. The primary bathroom features a walk-in shower, dual sink vanity and a generously sized walk-in closet. The second floor welcomes you with a versatile loft area with a walk in storage closet, perfect for entertaining or creating a kids' play area, and two spacious secondary bedrooms. Both bedrooms are equipped with plush carpet, ceiling fans, and walk-in closets. Completing the upper level is a well-appointed secondary bathroom, with a shower/tub combo and a single sink vanity. As you step outside to your backyard paradise, you'll find picturesque mountain views, lush green grass, and a charming patio. With no rear neighbors, you can enjoy enhanced privacy and serenity. The pool-sized lot also features potential RV parking, providing ample space for all your outdoor adventures. Enjoy the best of Southern California living, with Palm Springs just an hour away and the beautiful wineries a short 30-minute drive from your doorstep. Enjoy the ideal mix of comfort, convenience, and vibrant local attractionsall in one stunning package!
Location
State CA
County Riverside
Area Riv Cty-Sun City (92585)
Interior
Interior Features Granite Counters, Pantry, Recessed Lighting
Cooling Central Forced Air, Whole House Fan
Flooring Carpet, Linoleum/Vinyl
Equipment Dishwasher, Disposal, Microwave, Refrigerator, Electric Oven, Gas Stove, Gas Range
Appliance Dishwasher, Disposal, Microwave, Refrigerator, Electric Oven, Gas Stove, Gas Range
Laundry Laundry Room, Inside
Exterior
Parking Features Direct Garage Access, Garage, Garage - Single Door
Garage Spaces 2.0
Fence Vinyl
Utilities Available Cable Available, Cable Connected, Electricity Available, Electricity Connected, Natural Gas Available, Natural Gas Connected, Sewer Available, Water Available, Sewer Connected, Water Connected
View Mountains/Hills, Neighborhood
Total Parking Spaces 4
Building
Lot Description Sidewalks, Sprinklers In Front, Sprinklers In Rear
Story 2
Lot Size Range 4000-7499 SF
Sewer Public Sewer
Water Public
Level or Stories 2 Story
Construction Status Turnkey
Others
Monthly Total Fees $316
Acceptable Financing Cash, Conventional, FHA, VA, Cash To New Loan, Submit
Listing Terms Cash, Conventional, FHA, VA, Cash To New Loan, Submit
Special Listing Condition Standard
Read Less Info
Want to know what your home might be worth? Contact us for a FREE valuation!

Our team is ready to help you sell your home for the highest possible price ASAP

Bought with Pablo Leyva • Real Broker
"My job is to find and attract mastery-based agents to the office, protect the culture, and make sure everyone is happy! "






