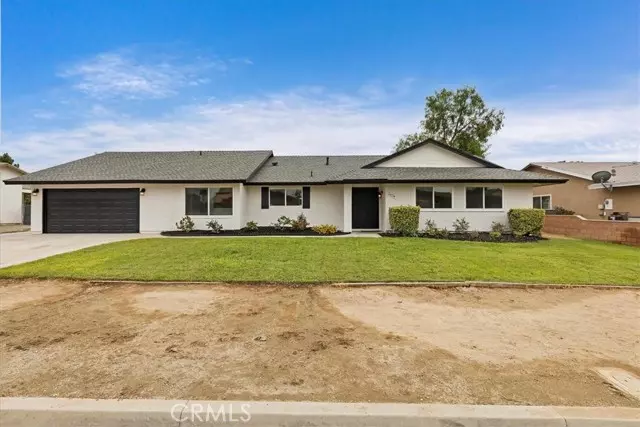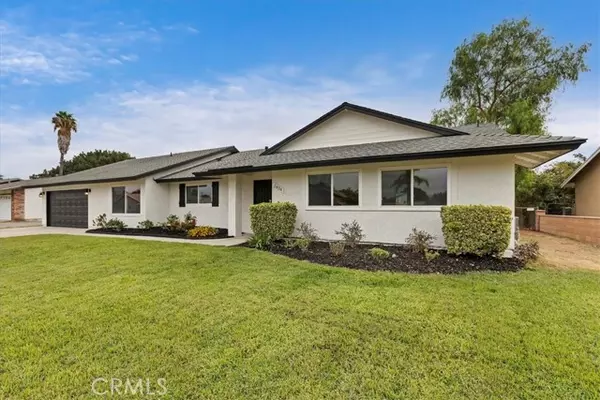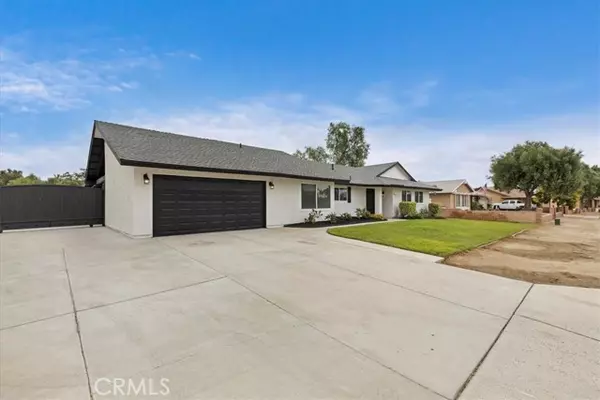$900,000
$899,500
0.1%For more information regarding the value of a property, please contact us for a free consultation.
4 Beds
2 Baths
1,500 SqFt
SOLD DATE : 11/19/2024
Key Details
Sold Price $900,000
Property Type Single Family Home
Sub Type Detached
Listing Status Sold
Purchase Type For Sale
Square Footage 1,500 sqft
Price per Sqft $600
MLS Listing ID MB24217993
Sold Date 11/19/24
Style Detached
Bedrooms 4
Full Baths 2
Construction Status Turnkey
HOA Y/N No
Year Built 1979
Lot Size 0.460 Acres
Acres 0.46
Property Description
Single story ranch style home in the highly desired sky country community of Jurupa Valley. This beautiful 4 bedroom, two bathroom, horse property offers 1,500 sq feet of living space, over 20,000 sq ft lot, oversized back patio, neatly landscaped front yard, RV parking, extra long driveway enough to park up to 8 cars, wood barn, storage shed and two horse stables. Step inside and youll find a beautifully designed lay out with 4 bedrooms, one being used as an office. The upgraded kitchen features white cabinetry, quartz countertops, backsplash and new stainless appliances. New flooring throughout, base molding, two remodeled bathrooms. The living room includes a fireplace with quartz base, recessed lighting and much more. Come experience this magnificent home.
Single story ranch style home in the highly desired sky country community of Jurupa Valley. This beautiful 4 bedroom, two bathroom, horse property offers 1,500 sq feet of living space, over 20,000 sq ft lot, oversized back patio, neatly landscaped front yard, RV parking, extra long driveway enough to park up to 8 cars, wood barn, storage shed and two horse stables. Step inside and youll find a beautifully designed lay out with 4 bedrooms, one being used as an office. The upgraded kitchen features white cabinetry, quartz countertops, backsplash and new stainless appliances. New flooring throughout, base molding, two remodeled bathrooms. The living room includes a fireplace with quartz base, recessed lighting and much more. Come experience this magnificent home.
Location
State CA
County Riverside
Area Riv Cty-Mira Loma (91752)
Interior
Interior Features Recessed Lighting
Cooling Central Forced Air
Flooring Linoleum/Vinyl
Fireplaces Type FP in Living Room, Gas
Equipment Dishwasher, Disposal, Microwave, 6 Burner Stove, Water Line to Refr
Appliance Dishwasher, Disposal, Microwave, 6 Burner Stove, Water Line to Refr
Laundry Garage
Exterior
Exterior Feature Stucco
Parking Features Direct Garage Access
Garage Spaces 2.0
Fence Chain Link
Community Features Horse Trails
Complex Features Horse Trails
Roof Type Composition
Total Parking Spaces 2
Building
Lot Description Landscaped, Sprinklers In Front
Story 1
Sewer Public Sewer
Water Public
Architectural Style Traditional
Level or Stories 1 Story
Construction Status Turnkey
Others
Acceptable Financing Cash To New Loan
Listing Terms Cash To New Loan
Special Listing Condition Standard
Read Less Info
Want to know what your home might be worth? Contact us for a FREE valuation!

Our team is ready to help you sell your home for the highest possible price ASAP

Bought with REALTY MASTERS & ASSOCIATES
"My job is to find and attract mastery-based agents to the office, protect the culture, and make sure everyone is happy! "






