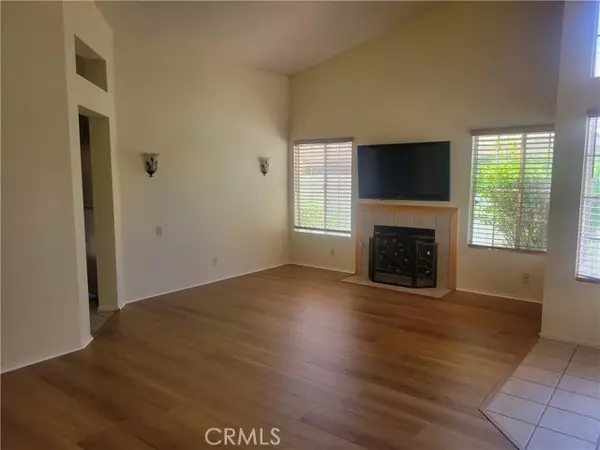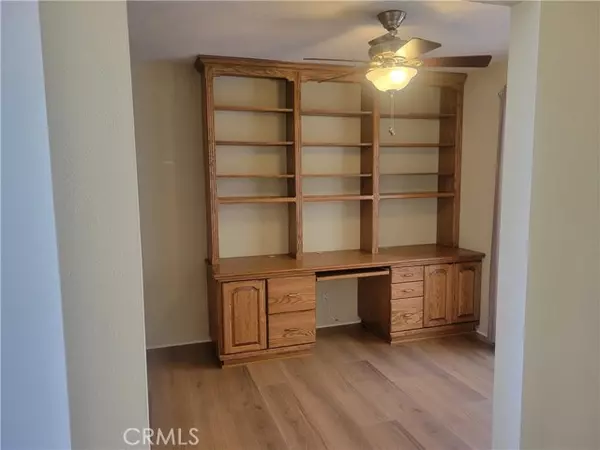$346,000
$349,900
1.1%For more information regarding the value of a property, please contact us for a free consultation.
2 Beds
2 Baths
1,285 SqFt
SOLD DATE : 11/22/2024
Key Details
Sold Price $346,000
Property Type Single Family Home
Sub Type Detached
Listing Status Sold
Purchase Type For Sale
Square Footage 1,285 sqft
Price per Sqft $269
MLS Listing ID EV24145011
Sold Date 11/22/24
Style Detached
Bedrooms 2
Full Baths 2
HOA Fees $365/mo
HOA Y/N Yes
Year Built 1991
Lot Size 4,356 Sqft
Acres 0.1
Property Description
Delightful Sunningdale floor plan located in Sun Lakes Country Club. This 1285 square foot home features 2 bedrooms, 2 baths, a bonus room with a built-in oak bookcase, living room with fireplace, dining room, and a kitchen with an eating area. New vinyl flooring was just installed and this adorable home is ready for occupancy. The backyard has plenty of room for a pet or just relaxing on a summer evening. The attached 2 car garage also has a special place for a golf cart and plenty of storage room. Sun Lakes Country Club is one of the most sought after 55+ communities in Southern California with many, many first class amenities. Come take a look today!
Delightful Sunningdale floor plan located in Sun Lakes Country Club. This 1285 square foot home features 2 bedrooms, 2 baths, a bonus room with a built-in oak bookcase, living room with fireplace, dining room, and a kitchen with an eating area. New vinyl flooring was just installed and this adorable home is ready for occupancy. The backyard has plenty of room for a pet or just relaxing on a summer evening. The attached 2 car garage also has a special place for a golf cart and plenty of storage room. Sun Lakes Country Club is one of the most sought after 55+ communities in Southern California with many, many first class amenities. Come take a look today!
Location
State CA
County Riverside
Area Riv Cty-Banning (92220)
Interior
Interior Features Formica Counters, Tile Counters
Cooling Central Forced Air
Flooring Linoleum/Vinyl, Tile
Fireplaces Type FP in Living Room
Equipment Dishwasher, Disposal, Refrigerator, Gas Oven, Gas Range
Appliance Dishwasher, Disposal, Refrigerator, Gas Oven, Gas Range
Laundry Garage
Exterior
Garage Spaces 2.0
Fence Vinyl
Pool Association, Heated, Fenced
Utilities Available Cable Connected, Electricity Connected, Natural Gas Connected, Sewer Connected, Water Connected
View Neighborhood
Roof Type Tile/Clay
Total Parking Spaces 4
Building
Lot Description Sidewalks
Story 1
Lot Size Range 4000-7499 SF
Sewer Public Sewer
Water Public
Level or Stories 1 Story
Others
Senior Community Other
Monthly Total Fees $370
Acceptable Financing Cash, Conventional, VA, Cash To New Loan
Listing Terms Cash, Conventional, VA, Cash To New Loan
Read Less Info
Want to know what your home might be worth? Contact us for a FREE valuation!

Our team is ready to help you sell your home for the highest possible price ASAP

Bought with JANIS JOHNSON • Better Homes & Gardens R.E. Oak Valley
"My job is to find and attract mastery-based agents to the office, protect the culture, and make sure everyone is happy! "






