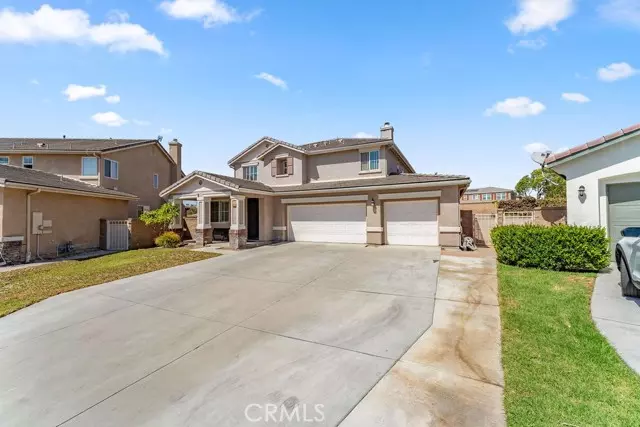$880,000
$895,000
1.7%For more information regarding the value of a property, please contact us for a free consultation.
5 Beds
3 Baths
2,680 SqFt
SOLD DATE : 11/25/2024
Key Details
Sold Price $880,000
Property Type Single Family Home
Sub Type Detached
Listing Status Sold
Purchase Type For Sale
Square Footage 2,680 sqft
Price per Sqft $328
MLS Listing ID PW24191343
Sold Date 11/25/24
Style Detached
Bedrooms 5
Full Baths 3
Construction Status Turnkey,Updated/Remodeled
HOA Y/N No
Year Built 2005
Lot Size 8,712 Sqft
Acres 0.2
Property Description
Discover your dream home in this highly sought-after Eastvale location! This spacious 5-bedroom, 3-bath residence boasts a formal living room that flows into a large open family room complete with a fireplace. The well-appointed kitchen features granite countertops and an island, making it an entertainer's delight. You'll find a convenient downstairs bedroom with an adjacent full bathroom, ideal for guests or family members. Upstairs, enjoy a laundry room and four additional bedrooms, including a master suite with a spacious master bath featuring double sinks, a shower, a separate bathtub, and a huge walk-in closet. This home also includes a three-car garage with direct access. Covered patio with good size back yard great for entertaining. Located in an award-winning school district and just minutes from schools, community parks, shopping, and dining, with easy freeway access. Dont miss this opportunity! Schedule you're viewing today!
Discover your dream home in this highly sought-after Eastvale location! This spacious 5-bedroom, 3-bath residence boasts a formal living room that flows into a large open family room complete with a fireplace. The well-appointed kitchen features granite countertops and an island, making it an entertainer's delight. You'll find a convenient downstairs bedroom with an adjacent full bathroom, ideal for guests or family members. Upstairs, enjoy a laundry room and four additional bedrooms, including a master suite with a spacious master bath featuring double sinks, a shower, a separate bathtub, and a huge walk-in closet. This home also includes a three-car garage with direct access. Covered patio with good size back yard great for entertaining. Located in an award-winning school district and just minutes from schools, community parks, shopping, and dining, with easy freeway access. Dont miss this opportunity! Schedule you're viewing today!
Location
State CA
County Riverside
Area Riv Cty-Corona (92880)
Zoning R-4
Interior
Interior Features Copper Plumbing Full
Cooling Central Forced Air, Dual
Fireplaces Type FP in Family Room, Gas
Laundry Laundry Room, Inside
Exterior
Exterior Feature Stucco
Parking Features Direct Garage Access, Garage, Garage - Three Door, Garage Door Opener
Garage Spaces 3.0
View Neighborhood
Total Parking Spaces 3
Building
Lot Description Cul-De-Sac
Story 2
Lot Size Range 7500-10889 SF
Sewer Public Sewer
Water Public
Architectural Style Traditional
Level or Stories 2 Story
Construction Status Turnkey,Updated/Remodeled
Others
Monthly Total Fees $274
Acceptable Financing Submit
Listing Terms Submit
Special Listing Condition Standard
Read Less Info
Want to know what your home might be worth? Contact us for a FREE valuation!

Our team is ready to help you sell your home for the highest possible price ASAP

Bought with Supriya Shetye, Broker
"My job is to find and attract mastery-based agents to the office, protect the culture, and make sure everyone is happy! "






