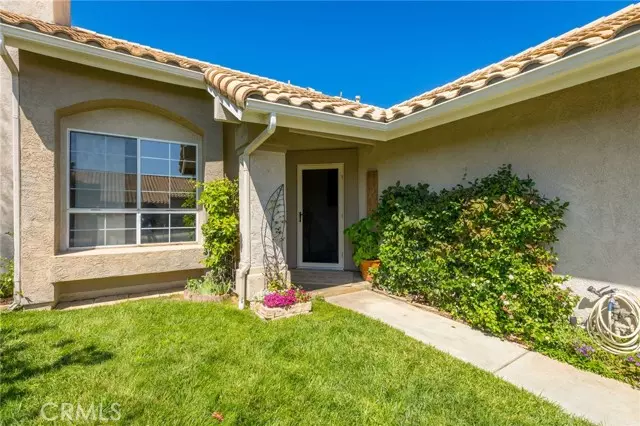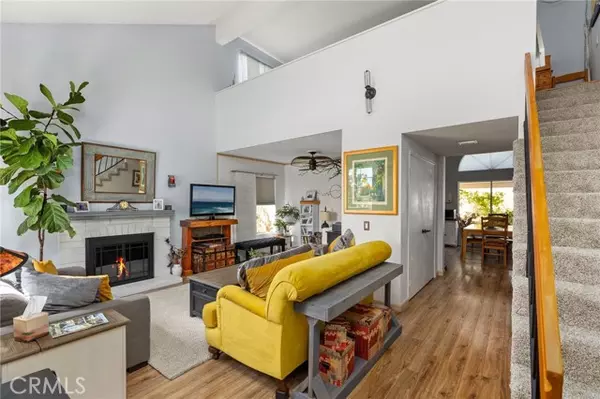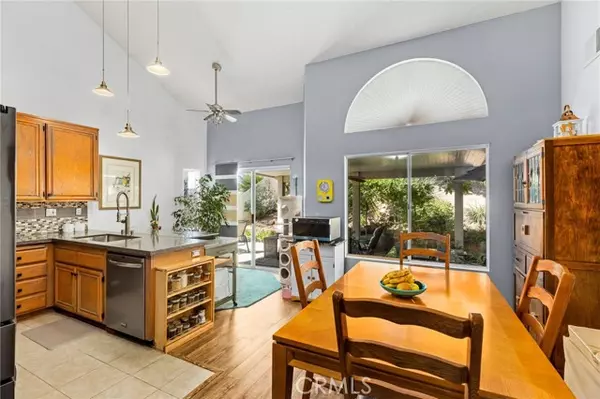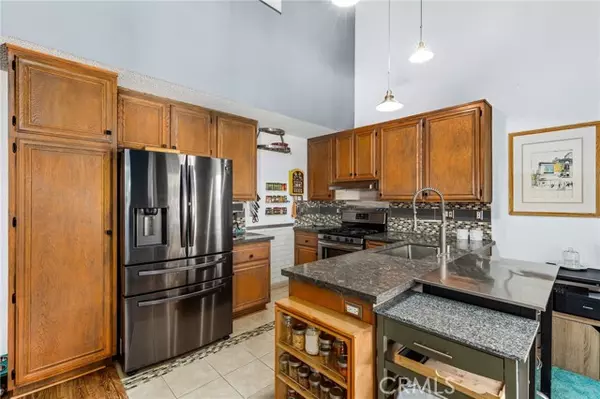$363,000
$349,000
4.0%For more information regarding the value of a property, please contact us for a free consultation.
2 Beds
3 Baths
1,456 SqFt
SOLD DATE : 12/02/2024
Key Details
Sold Price $363,000
Property Type Single Family Home
Sub Type Detached
Listing Status Sold
Purchase Type For Sale
Square Footage 1,456 sqft
Price per Sqft $249
MLS Listing ID EV24196474
Sold Date 12/02/24
Style Detached
Bedrooms 2
Full Baths 3
Construction Status Turnkey
HOA Fees $365/mo
HOA Y/N Yes
Year Built 1988
Lot Size 5,663 Sqft
Acres 0.13
Property Description
Seller is Motivated - replacement home is already waiting for them. Sun Lakes Country Club is resort living for 55 years and over. You will enjoy our Beautiful Mountains and the wonderful golfing community. This home known as the St. Moritz floor plan, perfect size at 1,456 sf. As you walk in you will see the inviting family room with high ceilings and gas fireplace. There is wood flooring throughout the home with tile flooring at the kitchen station and carpeting on the stairs. Kitchen has a deep country style steel sink and quartz counter tops. Stove, Dishwasher, Microwave and Fridge have been newly replaced and will stay with the home. You then have the fully upgraded master bedroom and master bathroom downstairs with an oversized walk-in shower with dual shower heads. Barn doors into the bathroom area and the walk-in closet. Guest bedroom and bathroom have also been upgraded. Guest bathroom also has a walk-in shower with beautiful tile and barn door style glass sliding door. The loft has been semi enclosed with shutters on the kitchen side for privacy with it's own bathroom. There is another door from the bathroom that leads you to the finished attic. This room is large enough for closets and cabinet for all those hobby materials. But it's also big enough for a couch, tv and a chair to use as a retreat. The outside has several fruit trees such as keyline, nectarine, lemon, 2 different fig trees and there is also a small herb garden. They also added a watering system to both front & back yards. Alumawood patio cover is great for those summer BBQ's outside. This home won'
Seller is Motivated - replacement home is already waiting for them. Sun Lakes Country Club is resort living for 55 years and over. You will enjoy our Beautiful Mountains and the wonderful golfing community. This home known as the St. Moritz floor plan, perfect size at 1,456 sf. As you walk in you will see the inviting family room with high ceilings and gas fireplace. There is wood flooring throughout the home with tile flooring at the kitchen station and carpeting on the stairs. Kitchen has a deep country style steel sink and quartz counter tops. Stove, Dishwasher, Microwave and Fridge have been newly replaced and will stay with the home. You then have the fully upgraded master bedroom and master bathroom downstairs with an oversized walk-in shower with dual shower heads. Barn doors into the bathroom area and the walk-in closet. Guest bedroom and bathroom have also been upgraded. Guest bathroom also has a walk-in shower with beautiful tile and barn door style glass sliding door. The loft has been semi enclosed with shutters on the kitchen side for privacy with it's own bathroom. There is another door from the bathroom that leads you to the finished attic. This room is large enough for closets and cabinet for all those hobby materials. But it's also big enough for a couch, tv and a chair to use as a retreat. The outside has several fruit trees such as keyline, nectarine, lemon, 2 different fig trees and there is also a small herb garden. They also added a watering system to both front & back yards. Alumawood patio cover is great for those summer BBQ's outside. This home won't last! Sun Lakes is located near shopping, entertainment and restaurants with Morongo Casino and Desert Hills Premium Shopping Mall 15 minutes east on highway 10. Some of the amenities in Sun Lakes: Championship Golf Course, Executive Golf Course, 3 Club Houses, Restaurant & Lounge, Tennis, Swimming (inside & outside), Bocce Ball, Pickle Ball / Paddle Ball and 3 Gyms and many many clubs to join. All an active adult could ask for.
Location
State CA
County Riverside
Area Riv Cty-Banning (92220)
Interior
Cooling Central Forced Air
Flooring Laminate
Fireplaces Type FP in Family Room
Equipment Dishwasher, Gas Range
Appliance Dishwasher, Gas Range
Laundry Garage
Exterior
Garage Spaces 2.0
Fence Vinyl
Pool Association
Utilities Available Cable Connected, Electricity Connected, Natural Gas Connected, Phone Connected, Sewer Connected, Water Connected
Roof Type Spanish Tile
Total Parking Spaces 2
Building
Lot Description Sidewalks
Story 2
Lot Size Range 4000-7499 SF
Sewer Public Sewer
Water Public
Architectural Style Mediterranean/Spanish
Level or Stories 2 Story
Construction Status Turnkey
Others
Senior Community Other
Monthly Total Fees $370
Acceptable Financing FHA, VA, Cash To New Loan
Listing Terms FHA, VA, Cash To New Loan
Special Listing Condition Standard
Read Less Info
Want to know what your home might be worth? Contact us for a FREE valuation!

Our team is ready to help you sell your home for the highest possible price ASAP

Bought with Michelle Meade • Realty One Group Roads
"My job is to find and attract mastery-based agents to the office, protect the culture, and make sure everyone is happy! "






