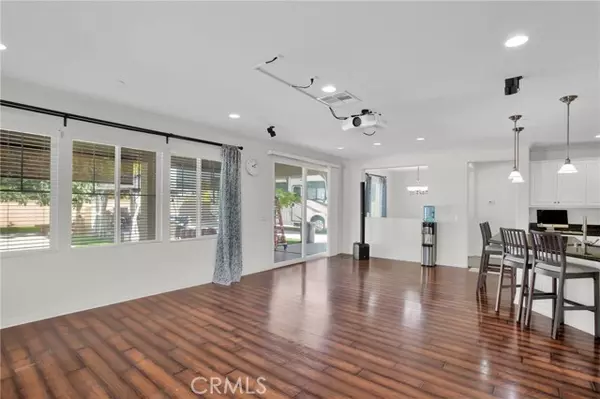$812,500
$825,000
1.5%For more information regarding the value of a property, please contact us for a free consultation.
5 Beds
3 Baths
3,051 SqFt
SOLD DATE : 12/12/2024
Key Details
Sold Price $812,500
Property Type Single Family Home
Sub Type Detached
Listing Status Sold
Purchase Type For Sale
Square Footage 3,051 sqft
Price per Sqft $266
MLS Listing ID IG24200492
Sold Date 12/12/24
Style Detached
Bedrooms 5
Full Baths 3
HOA Y/N No
Year Built 2011
Lot Size 10,890 Sqft
Acres 0.25
Property Description
This charming residence at 37138 Whispering Hills Dr in Murrieta, CA, is making its debut on the market after being lovingly cared for by its original owners. Perfectly situated near the wine country, it features a prime RV lot large enough for 2 Rvs with a custom metal gate for easy access. The heart of the home boasts an open floor plan with a multimedia surround sound system family room that flows into a formal dining area and a stylish kitchen with a walk-in pantry. With five spacious bedrooms, including a conveniently positioned bedroom and bath downstairs, four bedrooms and two baths, and a loft upstairs, this property is designed for both comfort and functionality. The backyard is a serene space with low-maintenance landscaping, a large picnic area with 2 pergolas, a half-court basketball setup with night lights which provides an ideal environment for evening play, and fruit trees, all enclosed by a fence. Additional highlights include a automatic two-car garage with EV chargers, epoxy flooring, a tankless gas water heater, and additional parking up to six cars, making it both an inviting family haven and an entertainer's dream. Solar located on roof is paid.
This charming residence at 37138 Whispering Hills Dr in Murrieta, CA, is making its debut on the market after being lovingly cared for by its original owners. Perfectly situated near the wine country, it features a prime RV lot large enough for 2 Rvs with a custom metal gate for easy access. The heart of the home boasts an open floor plan with a multimedia surround sound system family room that flows into a formal dining area and a stylish kitchen with a walk-in pantry. With five spacious bedrooms, including a conveniently positioned bedroom and bath downstairs, four bedrooms and two baths, and a loft upstairs, this property is designed for both comfort and functionality. The backyard is a serene space with low-maintenance landscaping, a large picnic area with 2 pergolas, a half-court basketball setup with night lights which provides an ideal environment for evening play, and fruit trees, all enclosed by a fence. Additional highlights include a automatic two-car garage with EV chargers, epoxy flooring, a tankless gas water heater, and additional parking up to six cars, making it both an inviting family haven and an entertainer's dream. Solar located on roof is paid.
Location
State CA
County Riverside
Area Riv Cty-Murrieta (92563)
Interior
Cooling Central Forced Air
Equipment Solar Panels
Appliance Solar Panels
Exterior
Parking Features Garage - Two Door, Garage Door Opener
Garage Spaces 2.0
Fence Good Condition
Total Parking Spaces 8
Building
Story 2
Sewer Unknown
Water Public
Level or Stories 2 Story
Others
Monthly Total Fees $320
Acceptable Financing Cash, Conventional, FHA, Cash To Existing Loan, Cash To New Loan
Listing Terms Cash, Conventional, FHA, Cash To Existing Loan, Cash To New Loan
Special Listing Condition Standard
Read Less Info
Want to know what your home might be worth? Contact us for a FREE valuation!

Our team is ready to help you sell your home for the highest possible price ASAP

Bought with Jennifer Larson • Re/Max Top Producers
"My job is to find and attract mastery-based agents to the office, protect the culture, and make sure everyone is happy! "






