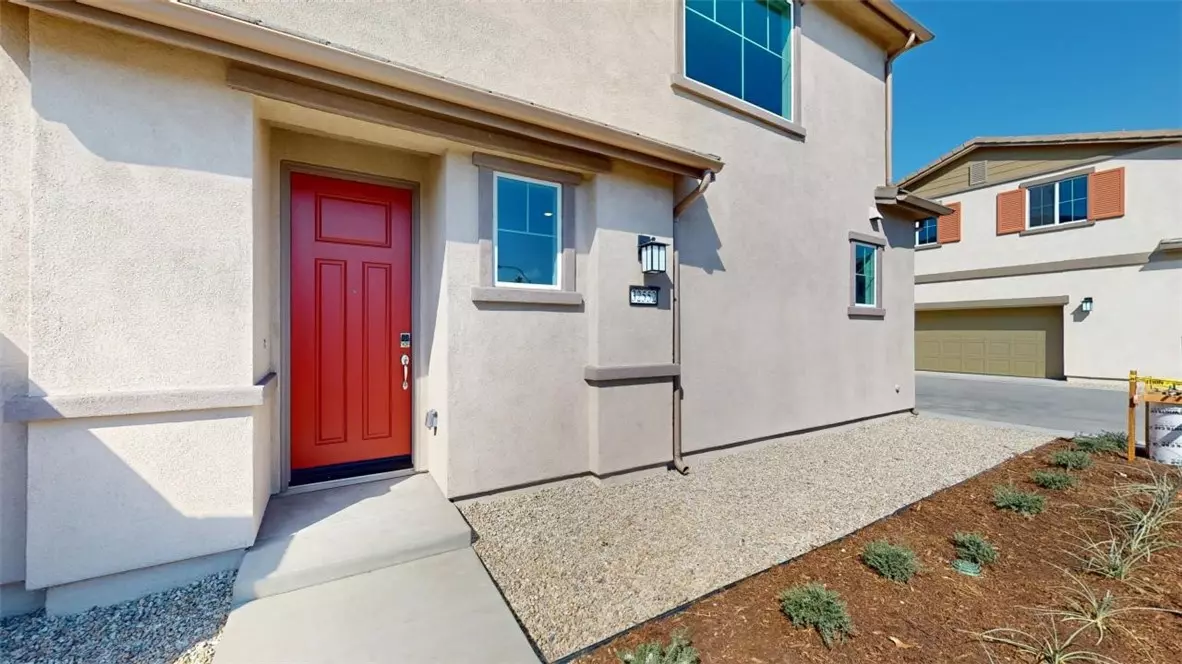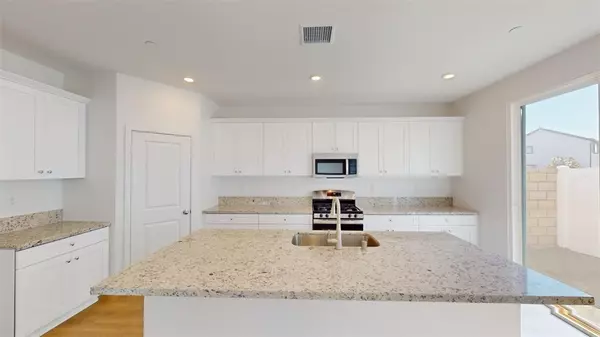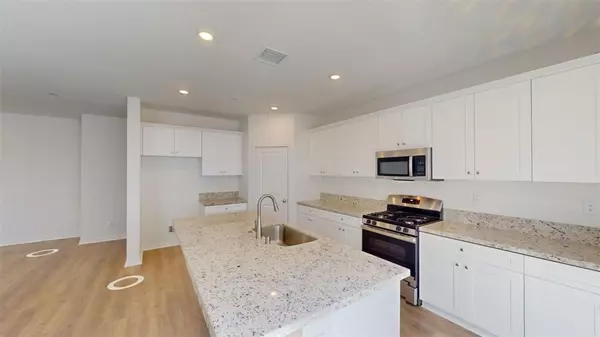$559,840
$559,840
For more information regarding the value of a property, please contact us for a free consultation.
4 Beds
3 Baths
2,158 SqFt
SOLD DATE : 12/13/2024
Key Details
Sold Price $559,840
Property Type Single Family Home
Sub Type Detached
Listing Status Sold
Purchase Type For Sale
Square Footage 2,158 sqft
Price per Sqft $259
MLS Listing ID IG24203291
Sold Date 12/13/24
Style Detached
Bedrooms 4
Full Baths 2
Half Baths 1
Construction Status Under Construction
HOA Fees $140/mo
HOA Y/N Yes
Year Built 2024
Lot Size 2,664 Sqft
Acres 0.0612
Property Description
MLS#IG24203291 Ready Now! Plan 2 at Courts offers the space you need to gather as a family or spend the weekend hosting extended family and friends. With an open concept living, dining, and kitchen layout, you'll make everyone feel cozy in your new space. The spacious kitchen provides additional cabinets as well as a walk-in pantry for a plethora of storage space. Retreat upstairs to the second floor, to your beautiful primary suite, designed for ultimate relaxation with a spacious shower and oversized walk-in closet. Additionally, located on the second floor is a bonus entertainment loft for your family as well as three secondary bedrooms or guest bedrooms complete with a full bath, and laundry room.
MLS#IG24203291 Ready Now! Plan 2 at Courts offers the space you need to gather as a family or spend the weekend hosting extended family and friends. With an open concept living, dining, and kitchen layout, you'll make everyone feel cozy in your new space. The spacious kitchen provides additional cabinets as well as a walk-in pantry for a plethora of storage space. Retreat upstairs to the second floor, to your beautiful primary suite, designed for ultimate relaxation with a spacious shower and oversized walk-in closet. Additionally, located on the second floor is a bonus entertainment loft for your family as well as three secondary bedrooms or guest bedrooms complete with a full bath, and laundry room.
Location
State CA
County Riverside
Area Riv Cty-Winchester (92596)
Interior
Interior Features Pantry
Cooling Central Forced Air
Flooring Carpet
Laundry Inside
Exterior
Garage Spaces 2.0
Pool Community/Common
View Neighborhood
Total Parking Spaces 2
Building
Story 2
Lot Size Range 1-3999 SF
Sewer Public Sewer
Water Public
Level or Stories 2 Story
New Construction 1
Construction Status Under Construction
Others
Monthly Total Fees $377
Acceptable Financing Cash, Conventional, FHA, VA
Listing Terms Cash, Conventional, FHA, VA
Special Listing Condition Standard
Read Less Info
Want to know what your home might be worth? Contact us for a FREE valuation!

Our team is ready to help you sell your home for the highest possible price ASAP

Bought with NONE NONE • None MRML
"My job is to find and attract mastery-based agents to the office, protect the culture, and make sure everyone is happy! "






