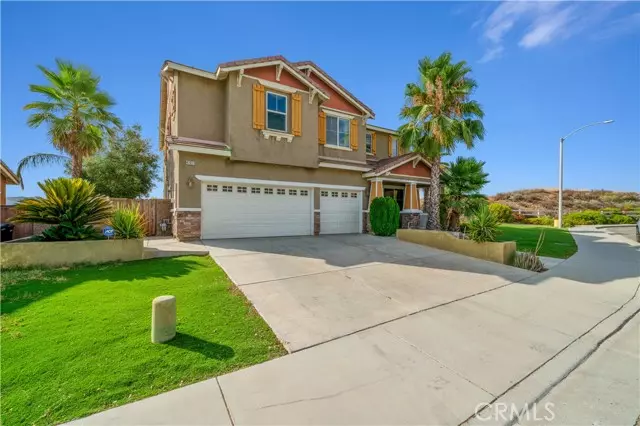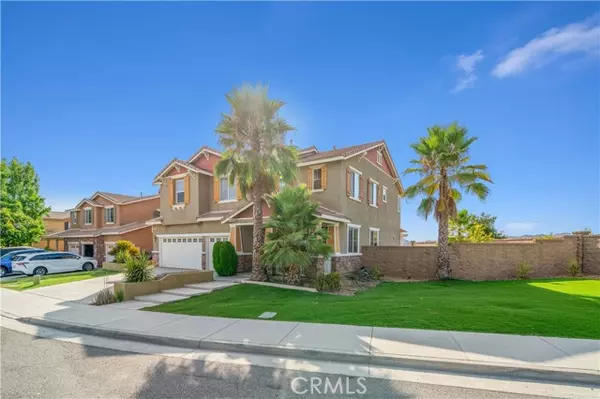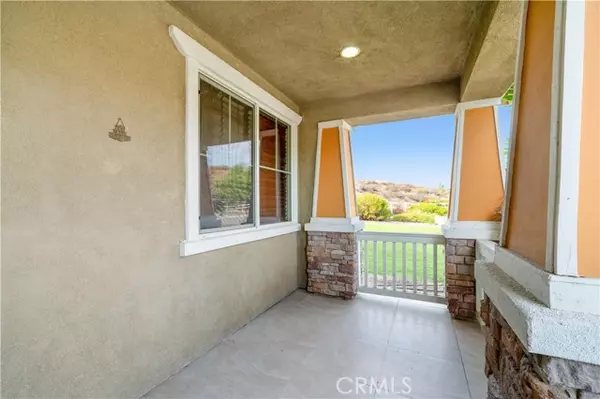$650,000
$650,000
For more information regarding the value of a property, please contact us for a free consultation.
4 Beds
3 Baths
3,237 SqFt
SOLD DATE : 12/17/2024
Key Details
Sold Price $650,000
Property Type Single Family Home
Sub Type Detached
Listing Status Sold
Purchase Type For Sale
Square Footage 3,237 sqft
Price per Sqft $200
MLS Listing ID OC24166197
Sold Date 12/17/24
Style Detached
Bedrooms 4
Full Baths 3
HOA Fees $88/mo
HOA Y/N Yes
Year Built 2006
Lot Size 8,712 Sqft
Acres 0.2
Property Description
Experience the ultimate in serene living with this rarely available Rosetta Canyon home, perfectly situated at the end of a cul-de-sac, offering breathtaking panoramic city and mountain views. Upon entering, you're welcomed by a spacious formal living and dining area, adorned with upgraded tile flooring. The expansive kitchen features granite countertops, recessed lighting, and a large pantry, seamlessly flowing into a generous family room complete with a cozy fireplace. This level also includes a convenient indoor laundry room and a full bathroom. Upstairs, you'll find four generously sized bedrooms, including an extra-large master suite with walk-in closets and an ensuite bathroom. The additional bedrooms are equally spacious, offering plenty of room for comfort. The meticulously landscaped backyard is a true oasis, featuring brick planters, stamped concrete, lush green grass, a covered patio, and stunning panoramic views. A built-in BBQ and a large side area complete this perfect outdoor space. Additionally, the property boasts a roomy three-car garage and an extended driveway, providing ample parking for multiple vehicles. This Rosetta Canyon gem is a must-see!
Experience the ultimate in serene living with this rarely available Rosetta Canyon home, perfectly situated at the end of a cul-de-sac, offering breathtaking panoramic city and mountain views. Upon entering, you're welcomed by a spacious formal living and dining area, adorned with upgraded tile flooring. The expansive kitchen features granite countertops, recessed lighting, and a large pantry, seamlessly flowing into a generous family room complete with a cozy fireplace. This level also includes a convenient indoor laundry room and a full bathroom. Upstairs, you'll find four generously sized bedrooms, including an extra-large master suite with walk-in closets and an ensuite bathroom. The additional bedrooms are equally spacious, offering plenty of room for comfort. The meticulously landscaped backyard is a true oasis, featuring brick planters, stamped concrete, lush green grass, a covered patio, and stunning panoramic views. A built-in BBQ and a large side area complete this perfect outdoor space. Additionally, the property boasts a roomy three-car garage and an extended driveway, providing ample parking for multiple vehicles. This Rosetta Canyon gem is a must-see!
Location
State CA
County Riverside
Area Riv Cty-Lake Elsinore (92532)
Interior
Cooling Central Forced Air
Flooring Tile
Fireplaces Type FP in Family Room
Laundry Laundry Room
Exterior
Garage Spaces 3.0
Utilities Available Cable Available, Electricity Available, Natural Gas Available, Phone Available, Sewer Available, Water Available
View Mountains/Hills, Neighborhood, City Lights
Total Parking Spaces 3
Building
Lot Description Curbs
Story 2
Lot Size Range 7500-10889 SF
Sewer Sewer Paid
Water Public
Level or Stories 2 Story
Others
Monthly Total Fees $570
Acceptable Financing Conventional, Submit
Listing Terms Conventional, Submit
Special Listing Condition Standard
Read Less Info
Want to know what your home might be worth? Contact us for a FREE valuation!

Our team is ready to help you sell your home for the highest possible price ASAP

Bought with Christopher Jackson • CROWN ROYAL REAL ESTATE, INC.
"My job is to find and attract mastery-based agents to the office, protect the culture, and make sure everyone is happy! "






