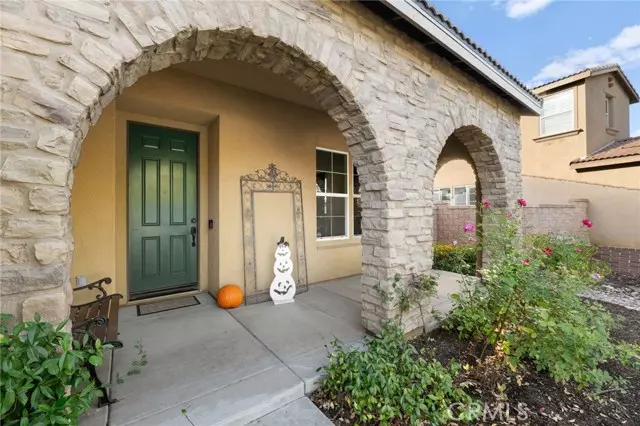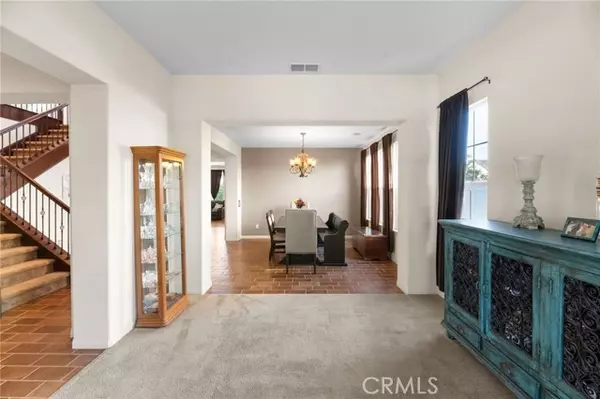$786,000
$799,900
1.7%For more information regarding the value of a property, please contact us for a free consultation.
5 Beds
4 Baths
3,316 SqFt
SOLD DATE : 12/18/2024
Key Details
Sold Price $786,000
Property Type Single Family Home
Sub Type Detached
Listing Status Sold
Purchase Type For Sale
Square Footage 3,316 sqft
Price per Sqft $237
MLS Listing ID SW24207023
Sold Date 12/18/24
Style Detached
Bedrooms 5
Full Baths 3
Half Baths 1
HOA Fees $120/mo
HOA Y/N Yes
Year Built 2011
Lot Size 7,405 Sqft
Acres 0.17
Property Description
This elegantly designed Spencer's Crossing home presents a generous 3,316 square feet of modern living space, ideal for families or those who enjoy a bit of extra room and flexibility. The curb appeal is spectacular in it's design with a rock river through the front yard to compliment the natural beauty of the property, peppered with several magnolia and fruit trees. Another standout feature is the Next-Gen Suite, a junior ADU, approximately 500 square feet that includes a kitchenette and provides a semi-separate living space enhancing privacy for tenants, or family members, ie. grandparents, guests, older children, etc, seeking more independence. Inside, the impressive entry gives way to a strategic floor plan, beginning with a formal llving room and separate dining room. The entry into the house is extra wide and leads to a spacious open-concept kitchen and family room complete with a fireplace. This home has downstairs laundry with lots of storage and a powder room for convenience. The Next-Gen Suite has an entrance from the family room and a slider for outside access, both of which may be modified for extra privacy and security if desired. The grand staircase is visible from the front entry and leads to three bedrooms and two bathrooms upstairs, one of which overlooks the foyer! The primary bedroom is a peaceful oasis with sunset views through the large windows overlooking the backyard, and an enormous walk-in closet as part of the ensuite. The backyard is beautifully landscaped and ready for entertaining, complete with a sizable patio with fans, a play-set for children
This elegantly designed Spencer's Crossing home presents a generous 3,316 square feet of modern living space, ideal for families or those who enjoy a bit of extra room and flexibility. The curb appeal is spectacular in it's design with a rock river through the front yard to compliment the natural beauty of the property, peppered with several magnolia and fruit trees. Another standout feature is the Next-Gen Suite, a junior ADU, approximately 500 square feet that includes a kitchenette and provides a semi-separate living space enhancing privacy for tenants, or family members, ie. grandparents, guests, older children, etc, seeking more independence. Inside, the impressive entry gives way to a strategic floor plan, beginning with a formal llving room and separate dining room. The entry into the house is extra wide and leads to a spacious open-concept kitchen and family room complete with a fireplace. This home has downstairs laundry with lots of storage and a powder room for convenience. The Next-Gen Suite has an entrance from the family room and a slider for outside access, both of which may be modified for extra privacy and security if desired. The grand staircase is visible from the front entry and leads to three bedrooms and two bathrooms upstairs, one of which overlooks the foyer! The primary bedroom is a peaceful oasis with sunset views through the large windows overlooking the backyard, and an enormous walk-in closet as part of the ensuite. The backyard is beautifully landscaped and ready for entertaining, complete with a sizable patio with fans, a play-set for children, and a cozy outdoor gas fireplace, making it a great space for family gatherings or outdoor fun. Living in the desirable community of Spencer's Crossing means enjoying access to a variety of amenities, including a sports park, mapped scenic walking trails, and community pools providing plenty of options for relaxation and recreation. With its prime location and modern amenities, this property is the perfect place to call home!
Location
State CA
County Riverside
Area Riv Cty-Murrieta (92563)
Zoning SP ZONE
Interior
Interior Features Granite Counters
Cooling Central Forced Air
Flooring Tile
Fireplaces Type FP in Family Room, Fire Pit
Equipment Microwave, Refrigerator, Gas Range
Appliance Microwave, Refrigerator, Gas Range
Laundry Laundry Room
Exterior
Exterior Feature Stucco
Parking Features Garage
Garage Spaces 2.0
Fence Vinyl
Pool Community/Common, Association
View Neighborhood, City Lights
Roof Type Tile/Clay
Total Parking Spaces 2
Building
Lot Description Curbs, Sidewalks
Story 2
Lot Size Range 4000-7499 SF
Sewer Public Sewer
Water Public
Architectural Style Traditional
Level or Stories 2 Story
Others
Monthly Total Fees $515
Acceptable Financing Cash, FHA, VA
Listing Terms Cash, FHA, VA
Special Listing Condition Standard
Read Less Info
Want to know what your home might be worth? Contact us for a FREE valuation!

Our team is ready to help you sell your home for the highest possible price ASAP

Bought with Shantae Short • Mogul Real Estate
"My job is to find and attract mastery-based agents to the office, protect the culture, and make sure everyone is happy! "






