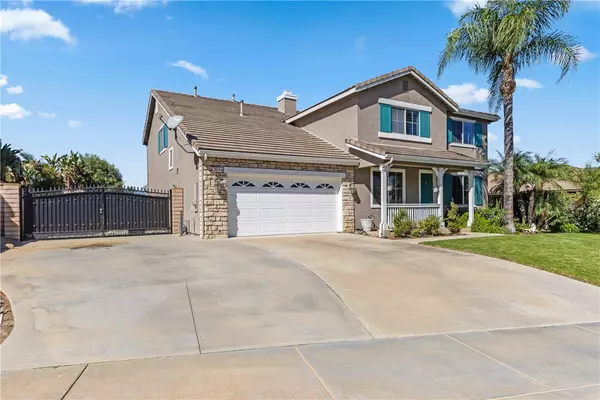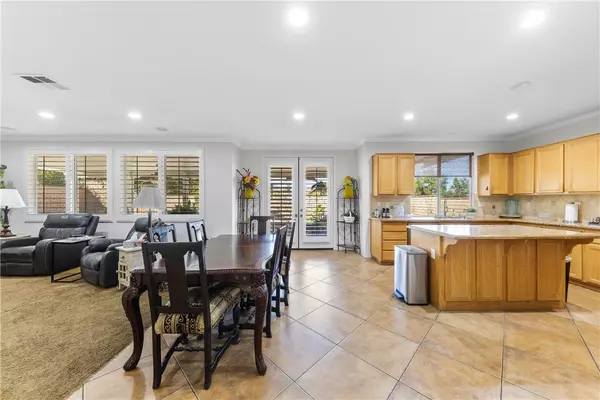$982,000
$949,990
3.4%For more information regarding the value of a property, please contact us for a free consultation.
5 Beds
3 Baths
3,299 SqFt
SOLD DATE : 12/20/2024
Key Details
Sold Price $982,000
Property Type Single Family Home
Sub Type Detached
Listing Status Sold
Purchase Type For Sale
Square Footage 3,299 sqft
Price per Sqft $297
MLS Listing ID SW24220277
Sold Date 12/20/24
Style Detached
Bedrooms 5
Full Baths 3
HOA Y/N No
Year Built 2004
Lot Size 9,148 Sqft
Acres 0.21
Property Description
**RV PARKING** Beautifully open and spacious home, where comfort and style meet! This home has many upgrades to offe; surround sound, crown molding, three car garage, new water heater, nearly new air conditioning (two units) double pane windows, plantation and shutters. With one bedroom and a full bath conveniently located downstairs, youll find the perfect blend of function and flow. The living and dining rooms open into the cozy family room, complete with a fireplace, and the kitchen is a dream come truefeaturing a walk-in pantry, recessed lighting, and sleek granite counters. It's all designed to keep you connected with family and friends. Upstairs, double doors lead you to the serene master bedroom, offering plenty of space to unwind. The en-suite bathroom is a true retreat, with double sinks, a large walk-in closet, a separate shower and tub, plus a sit-down vanity for those quiet moments of relaxation. Step outside to the backyard, where the possibilities are endless! Shaded by a patio cover with two ceiling fans, it's the perfect space for entertaining or just kicking back with family and friends. Whether youre hosting a BBQ or enjoying a quiet evening, this home has everything you need for fun and relaxation!
**RV PARKING** Beautifully open and spacious home, where comfort and style meet! This home has many upgrades to offe; surround sound, crown molding, three car garage, new water heater, nearly new air conditioning (two units) double pane windows, plantation and shutters. With one bedroom and a full bath conveniently located downstairs, youll find the perfect blend of function and flow. The living and dining rooms open into the cozy family room, complete with a fireplace, and the kitchen is a dream come truefeaturing a walk-in pantry, recessed lighting, and sleek granite counters. It's all designed to keep you connected with family and friends. Upstairs, double doors lead you to the serene master bedroom, offering plenty of space to unwind. The en-suite bathroom is a true retreat, with double sinks, a large walk-in closet, a separate shower and tub, plus a sit-down vanity for those quiet moments of relaxation. Step outside to the backyard, where the possibilities are endless! Shaded by a patio cover with two ceiling fans, it's the perfect space for entertaining or just kicking back with family and friends. Whether youre hosting a BBQ or enjoying a quiet evening, this home has everything you need for fun and relaxation!
Location
State CA
County Riverside
Area Riv Cty-Corona (92882)
Interior
Interior Features Granite Counters, Recessed Lighting
Cooling Central Forced Air
Fireplaces Type FP in Family Room
Equipment Dishwasher, Microwave, Gas Stove, Gas Range
Appliance Dishwasher, Microwave, Gas Stove, Gas Range
Laundry Inside
Exterior
Parking Features Direct Garage Access, Garage, Garage - Single Door
Garage Spaces 3.0
View Neighborhood
Total Parking Spaces 3
Building
Lot Description Curbs, Sidewalks
Story 2
Lot Size Range 7500-10889 SF
Sewer Public Sewer
Water Public
Level or Stories 2 Story
Others
Monthly Total Fees $141
Acceptable Financing Cash, Conventional, FHA, VA
Listing Terms Cash, Conventional, FHA, VA
Special Listing Condition Standard
Read Less Info
Want to know what your home might be worth? Contact us for a FREE valuation!

Our team is ready to help you sell your home for the highest possible price ASAP

Bought with Delia Del Rio • First Team Real Estate
"My job is to find and attract mastery-based agents to the office, protect the culture, and make sure everyone is happy! "






