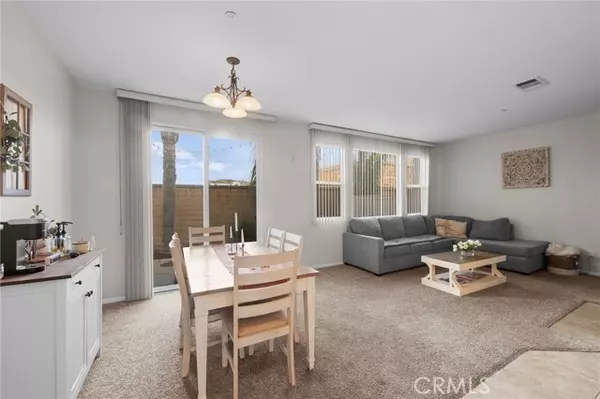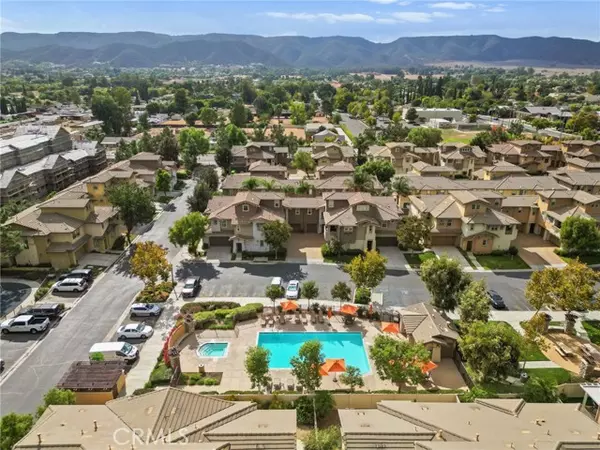$500,000
$499,000
0.2%For more information regarding the value of a property, please contact us for a free consultation.
3 Beds
3 Baths
1,548 SqFt
SOLD DATE : 12/23/2024
Key Details
Sold Price $500,000
Property Type Townhouse
Sub Type Townhome
Listing Status Sold
Purchase Type For Sale
Square Footage 1,548 sqft
Price per Sqft $322
MLS Listing ID SW24228863
Sold Date 12/23/24
Style Townhome
Bedrooms 3
Full Baths 2
Half Baths 1
HOA Fees $250/mo
HOA Y/N Yes
Year Built 2005
Lot Size 871 Sqft
Acres 0.02
Property Description
Discover a spacious, meticulously maintained townhome in the sought-after gated community of Amberwalk 1. This neighborhood offers a delightful lifestyle with access to a beautiful pool, barbecue area, and a fun playground for children. Inside, the home boasts 3 bedrooms and 2.5 bathrooms. The luxurious primary suite features two walk-in closets, a private bathroom with a walk-in shower, and a separate soaking tub. The additional bedrooms are designed in a Jack and Jill style, connected by a shared, spacious bathroom with dual sinks, providing convenience and style. The laundry room is conveniently located upstairs near the bedrooms. The main floor is designed for comfort, with a kitchen overlooking the living room complete with a cozy fireplace and a convenient powder room for guests. High nine-foot ceilings enhance the sense of openness, and fire sprinklers throughout provide added peace of mind. Outside, enjoy a private fenced backyard and patioperfect for relaxing or hosting gatherings.
Discover a spacious, meticulously maintained townhome in the sought-after gated community of Amberwalk 1. This neighborhood offers a delightful lifestyle with access to a beautiful pool, barbecue area, and a fun playground for children. Inside, the home boasts 3 bedrooms and 2.5 bathrooms. The luxurious primary suite features two walk-in closets, a private bathroom with a walk-in shower, and a separate soaking tub. The additional bedrooms are designed in a Jack and Jill style, connected by a shared, spacious bathroom with dual sinks, providing convenience and style. The laundry room is conveniently located upstairs near the bedrooms. The main floor is designed for comfort, with a kitchen overlooking the living room complete with a cozy fireplace and a convenient powder room for guests. High nine-foot ceilings enhance the sense of openness, and fire sprinklers throughout provide added peace of mind. Outside, enjoy a private fenced backyard and patioperfect for relaxing or hosting gatherings.
Location
State CA
County Riverside
Area Riv Cty-Murrieta (92562)
Interior
Cooling Central Forced Air
Fireplaces Type Great Room
Exterior
Garage Spaces 2.0
Pool Association, Fenced
View Neighborhood
Total Parking Spaces 2
Building
Lot Description Sidewalks
Story 2
Lot Size Range 1-3999 SF
Sewer Public Sewer
Water Public
Level or Stories 2 Story
Others
Monthly Total Fees $250
Acceptable Financing Cash, FHA, VA
Listing Terms Cash, FHA, VA
Special Listing Condition Standard
Read Less Info
Want to know what your home might be worth? Contact us for a FREE valuation!

Our team is ready to help you sell your home for the highest possible price ASAP

Bought with First Team Real Estate
"My job is to find and attract mastery-based agents to the office, protect the culture, and make sure everyone is happy! "






