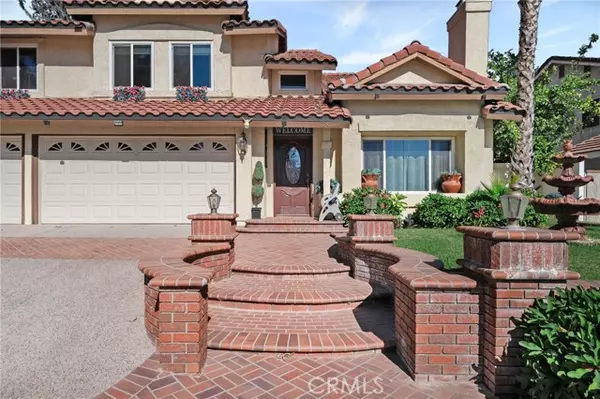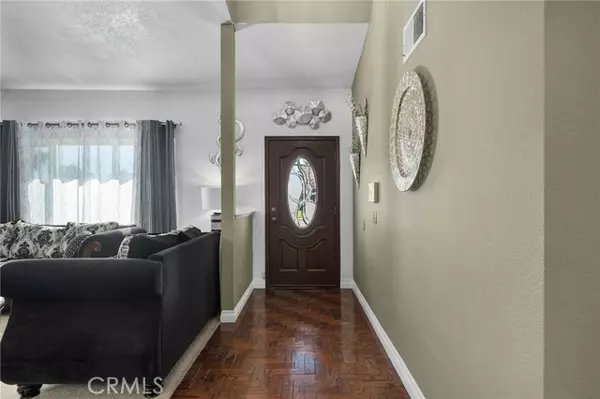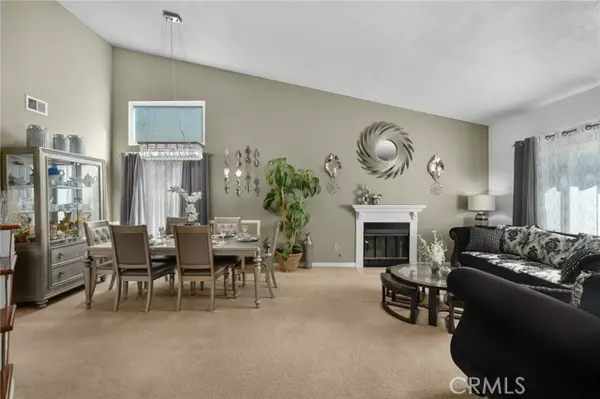$680,000
$675,000
0.7%For more information regarding the value of a property, please contact us for a free consultation.
4 Beds
3 Baths
2,415 SqFt
SOLD DATE : 12/27/2024
Key Details
Sold Price $680,000
Property Type Single Family Home
Sub Type Detached
Listing Status Sold
Purchase Type For Sale
Square Footage 2,415 sqft
Price per Sqft $281
MLS Listing ID IG24227636
Sold Date 12/27/24
Style Detached
Bedrooms 4
Full Baths 3
HOA Fees $123/mo
HOA Y/N Yes
Year Built 1986
Lot Size 7,405 Sqft
Acres 0.17
Property Description
Welcome home! This stunning pool home is nestled in the highly desirable Sunnymead Ranch community on a peaceful cul-de-sac. With 4 bedrooms, 3 bathrooms, and 2,415 sq. ft. of living space, this residence offers plenty of room for relaxation and entertainment, including a spacious three-car garage. As you enter, youre welcomed by the main living area, featuring vaulted ceilings and a cozy fireplace, creating a warm and inviting atmosphere. The kitchen is a chefs dream, with granite countertops, stainless steel appliances, upgraded lighting, and ample custom cabinet space. A convenient first-floor bedroom and bathroom make hosting guests easy and comfortable. Upstairs, the master bedroom boasts a private balcony and an en-suite bathroom complete with dual sinks and a shower-tub combo. A versatile bonus room provides the option to be used as a 5th bedroom, media room, or any space to fit your lifestyle. Two additional bedrooms and a secondary bathroom complete the upper level, providing plenty of space for family or home office needs. Step outside to your resort-style backyard, where a private pool, spa, and a variety of fruit trees create the perfect setting for outdoor entertaining and relaxation. As part of the gated Sunnymead Ranch community, youll also have access to a community pool and amenities, just minutes from the Sunnymead Ranch Lake Club, popular shopping, dining, and more! Dont miss the chance to make this exceptional property your new homeschedule your private showing today!
Welcome home! This stunning pool home is nestled in the highly desirable Sunnymead Ranch community on a peaceful cul-de-sac. With 4 bedrooms, 3 bathrooms, and 2,415 sq. ft. of living space, this residence offers plenty of room for relaxation and entertainment, including a spacious three-car garage. As you enter, youre welcomed by the main living area, featuring vaulted ceilings and a cozy fireplace, creating a warm and inviting atmosphere. The kitchen is a chefs dream, with granite countertops, stainless steel appliances, upgraded lighting, and ample custom cabinet space. A convenient first-floor bedroom and bathroom make hosting guests easy and comfortable. Upstairs, the master bedroom boasts a private balcony and an en-suite bathroom complete with dual sinks and a shower-tub combo. A versatile bonus room provides the option to be used as a 5th bedroom, media room, or any space to fit your lifestyle. Two additional bedrooms and a secondary bathroom complete the upper level, providing plenty of space for family or home office needs. Step outside to your resort-style backyard, where a private pool, spa, and a variety of fruit trees create the perfect setting for outdoor entertaining and relaxation. As part of the gated Sunnymead Ranch community, youll also have access to a community pool and amenities, just minutes from the Sunnymead Ranch Lake Club, popular shopping, dining, and more! Dont miss the chance to make this exceptional property your new homeschedule your private showing today!
Location
State CA
County Riverside
Area Riv Cty-Moreno Valley (92557)
Interior
Interior Features Balcony
Cooling Central Forced Air
Flooring Carpet, Tile, Wood
Fireplaces Type FP in Dining Room, FP in Family Room, Gas
Equipment Dishwasher, Microwave, Refrigerator, Gas Range
Appliance Dishwasher, Microwave, Refrigerator, Gas Range
Laundry Garage
Exterior
Exterior Feature Stucco
Parking Features Garage
Garage Spaces 3.0
Fence Vinyl
Pool Below Ground, Community/Common, Private
Utilities Available Electricity Connected, Natural Gas Connected, Sewer Connected, Water Connected
View Neighborhood
Total Parking Spaces 3
Building
Lot Description Cul-De-Sac, Sidewalks
Story 2
Lot Size Range 4000-7499 SF
Sewer Public Sewer
Water Public
Architectural Style Contemporary, Mediterranean/Spanish
Level or Stories 2 Story
Others
Monthly Total Fees $135
Acceptable Financing Cash, Conventional, FHA, VA
Listing Terms Cash, Conventional, FHA, VA
Special Listing Condition Standard
Read Less Info
Want to know what your home might be worth? Contact us for a FREE valuation!

Our team is ready to help you sell your home for the highest possible price ASAP

Bought with Denise Brandl • KELLER WILLIAMS EMPIRE ESTATES
"My job is to find and attract mastery-based agents to the office, protect the culture, and make sure everyone is happy! "






